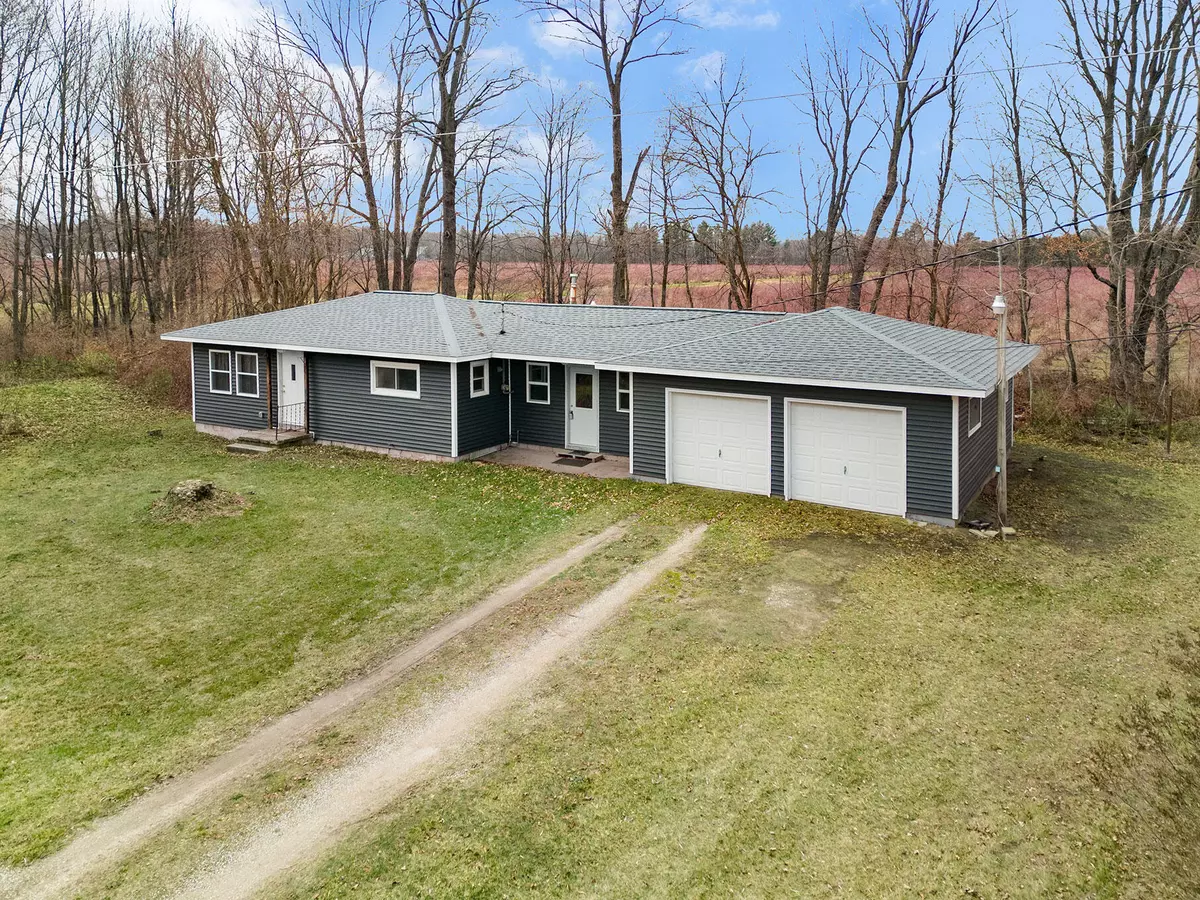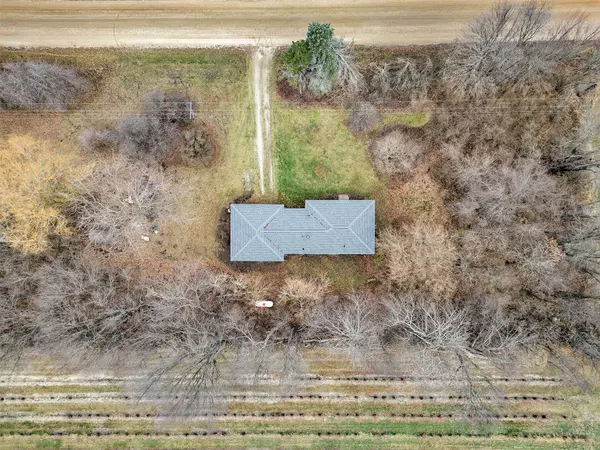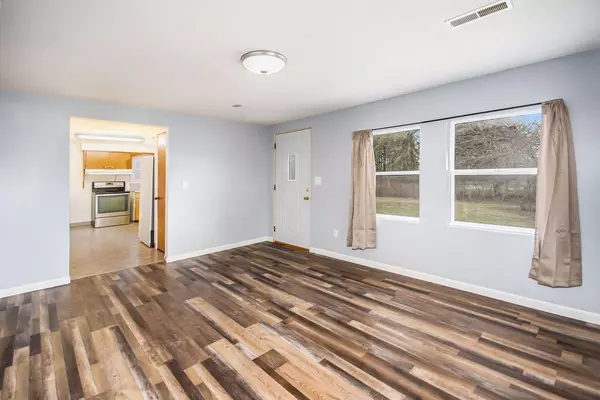$186,500
$169,600
10.0%For more information regarding the value of a property, please contact us for a free consultation.
9839 128th Avenue West Olive, MI 49460
2 Beds
1 Bath
1,095 SqFt
Key Details
Sold Price $186,500
Property Type Single Family Home
Sub Type Single Family Residence
Listing Status Sold
Purchase Type For Sale
Square Footage 1,095 sqft
Price per Sqft $170
Municipality Robinson Twp
MLS Listing ID 22050015
Sold Date 01/10/23
Style Ranch
Bedrooms 2
Full Baths 1
Originating Board Michigan Regional Information Center (MichRIC)
Year Built 1953
Annual Tax Amount $1,236
Tax Year 2022
Lot Size 2.000 Acres
Acres 2.0
Lot Dimensions 561x158
Property Description
Priced for quick sale!!! Hurry and schedule your showing. Offers due Saturday, December 10, 9 am. Lots of updates already completed. New siding and roof, many new windows, new carpet, new living room flooring and fresh paint throughout this home. Both bedrooms are large enough for full size beds with room to spare. Very private TWO ACRE setting with 561 feet of road frontage. Oversized two stall garage is attached via breezeway and laundry/mechanical room and includes tons of storage. Excellent location for easy commute from the lakeshore to Grand Rapids...Allendale, Holland, Grand Haven, Spring Lake, etc. About ONE mile to Pigeon Creek Park which is a 444 acre park featuring multi use trails, winter skiing and sledding plus a lodge to rent equipment!!!
Location
State MI
County Ottawa
Area North Ottawa County - N
Direction Filmore to 128th Ave, north to home
Rooms
Basement Crawl Space
Interior
Interior Features Water Softener/Rented, Eat-in Kitchen, Pantry
Heating Propane, Forced Air
Fireplace false
Window Features Replacement, Insulated Windows
Appliance Dryer, Washer, Range, Refrigerator
Exterior
Parking Features Attached, Unpaved
Garage Spaces 2.0
View Y/N No
Roof Type Composition
Topography {Level=true}
Street Surface Unimproved
Garage Yes
Building
Lot Description Garden
Story 1
Sewer Septic System
Water Well
Architectural Style Ranch
New Construction No
Schools
School District Grand Haven
Others
Tax ID 700832400005
Acceptable Financing Cash, Conventional
Listing Terms Cash, Conventional
Read Less
Want to know what your home might be worth? Contact us for a FREE valuation!

Our team is ready to help you sell your home for the highest possible price ASAP






