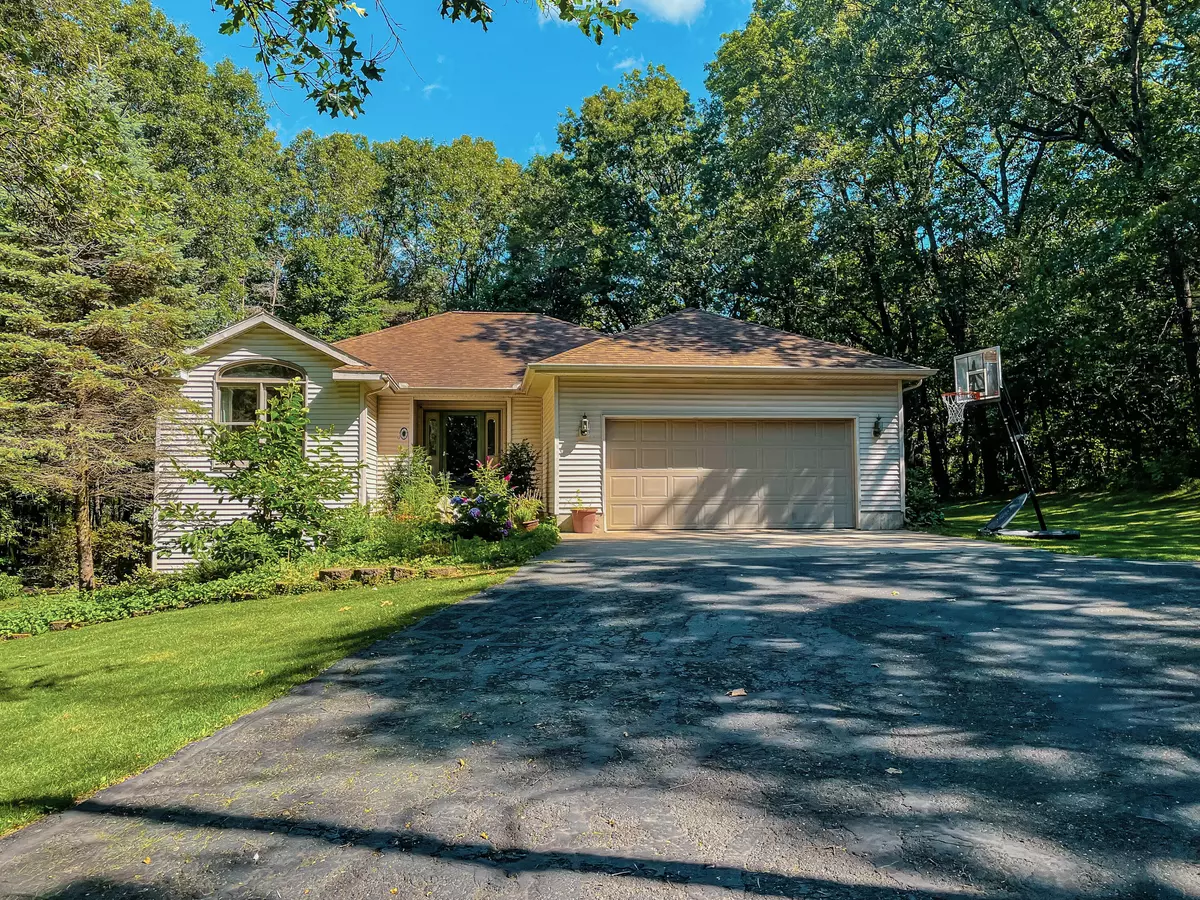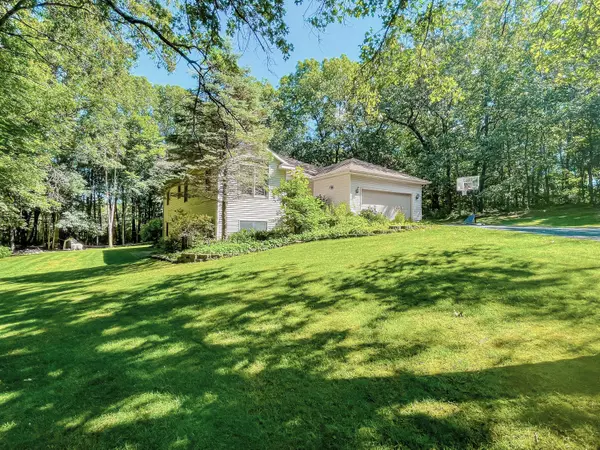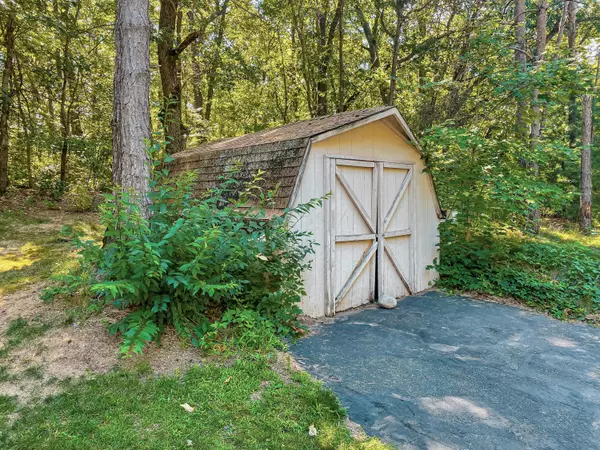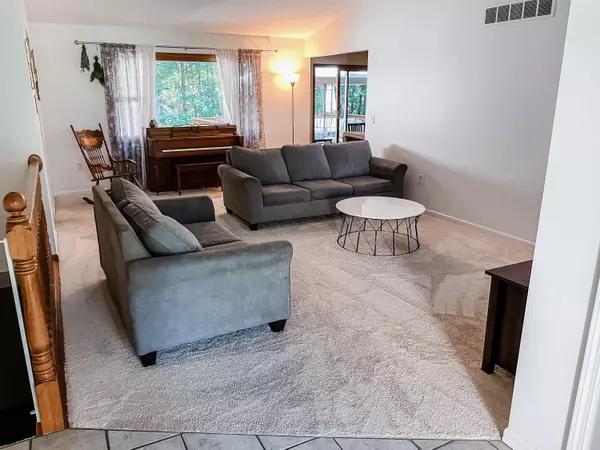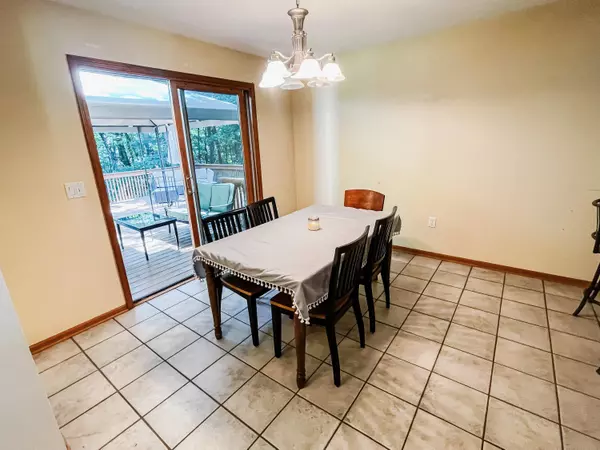$321,000
$324,900
1.2%For more information regarding the value of a property, please contact us for a free consultation.
10695 Blue Spruce NE Drive Rockford, MI 49341
4 Beds
3 Baths
2,536 SqFt
Key Details
Sold Price $321,000
Property Type Single Family Home
Sub Type Single Family Residence
Listing Status Sold
Purchase Type For Sale
Square Footage 2,536 sqft
Price per Sqft $126
Municipality Oakfield Twp
Subdivision White Pines Development
MLS Listing ID 22038163
Sold Date 10/11/22
Style Ranch
Bedrooms 4
Full Baths 3
HOA Fees $40/mo
HOA Y/N true
Originating Board Michigan Regional Information Center (MichRIC)
Year Built 1999
Tax Year 2021
Lot Size 1.100 Acres
Acres 1.1
Lot Dimensions 150x360
Property Description
Welcome home to your 4 bedroom, 3 bath ranch with a walkout basement. This property is nestled at the end of the cul de sac, back in the woods. Upon walking in the front door, you'll find a welcoming layout, with cathedral ceilings. On the main floor is the master suite, laundry, and two more bedrooms and baths. The lower level offers an additional bedroom and bath, along with a large amount of square footage for a family room, game room, ect. The walkout provides space for your hot tub, with electricity already installed. Call today for your showing! You definitely don't want to miss out. Seller reserves the right to set a deadline.
Location
State MI
County Kent
Area Grand Rapids - G
Direction Take 14 Mile Road to Lappley Ave NE. Head North to Blue Spruce Drive NE. All the way at the end, on the cul de sac, you'll find 10695 Blue Spruce Dr NE!
Rooms
Basement Walk Out
Interior
Interior Features Ceiling Fans, Garage Door Opener, Humidifier, LP Tank Rented, Water Softener/Owned, Whirlpool Tub
Heating Forced Air, Natural Gas
Cooling Central Air
Fireplaces Number 1
Fireplaces Type Living
Fireplace true
Window Features Insulated Windows
Appliance Dryer, Washer, Disposal, Dishwasher, Microwave, Oven, Refrigerator
Exterior
Parking Features Attached, Paved
Garage Spaces 2.0
Utilities Available Electricity Connected, Telephone Line, Natural Gas Connected, Cable Connected
View Y/N No
Roof Type Composition
Street Surface Paved
Garage Yes
Building
Lot Description Cul-De-Sac, Wooded
Story 1
Sewer Septic System
Water Well
Architectural Style Ranch
New Construction No
Schools
School District Cedar Springs
Others
Tax ID 41-08-08-152-030
Acceptable Financing Cash, FHA, VA Loan, Conventional
Listing Terms Cash, FHA, VA Loan, Conventional
Read Less
Want to know what your home might be worth? Contact us for a FREE valuation!

Our team is ready to help you sell your home for the highest possible price ASAP


