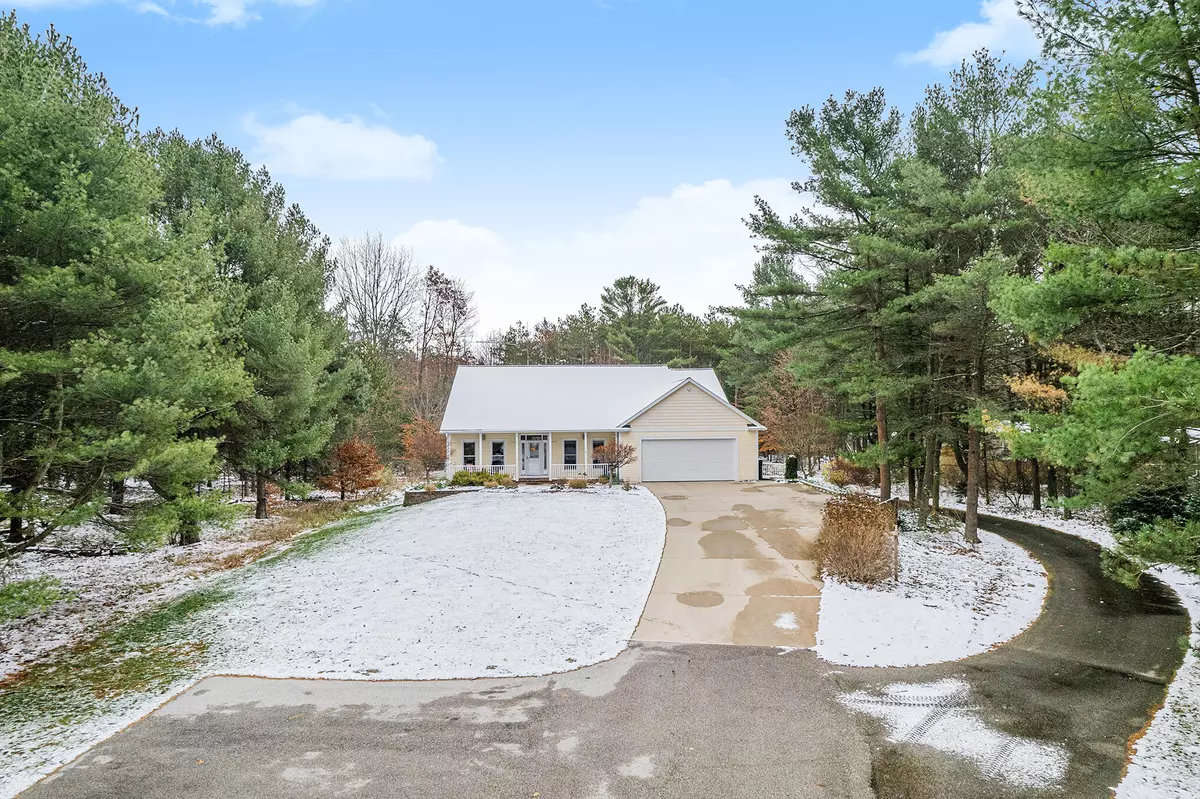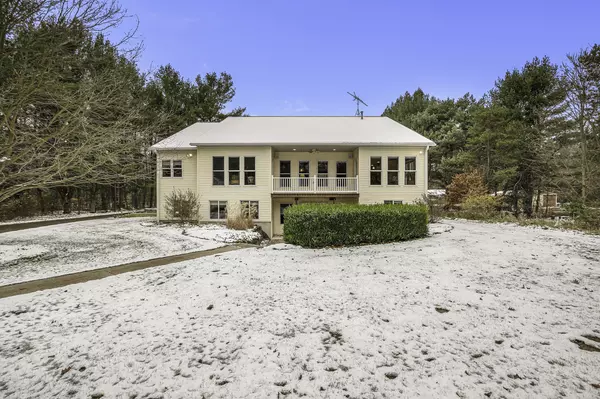$610,000
$599,900
1.7%For more information regarding the value of a property, please contact us for a free consultation.
9810 Hiawatha Drive West Olive, MI 49460
5 Beds
3 Baths
3,540 SqFt
Key Details
Sold Price $610,000
Property Type Single Family Home
Sub Type Single Family Residence
Listing Status Sold
Purchase Type For Sale
Square Footage 3,540 sqft
Price per Sqft $172
Municipality Grand Haven Twp
MLS Listing ID 22048077
Sold Date 12/16/22
Style Ranch
Bedrooms 5
Full Baths 3
Originating Board Michigan Regional Information Center (MichRIC)
Year Built 2004
Annual Tax Amount $3,363
Tax Year 2022
Lot Size 1.860 Acres
Acres 1.86
Lot Dimensions 153 x 562 x 125 x 648
Property Description
Welcome home! Custom crafted 5 bedroom, 3 full bath home has over 3500 sq ft living space, with a full walk out lower level and situated on 1.86 private acres near Lake Michigan. Numerous features include open floor plan, entertaining space upstairs and down, deluxe kitchen with granite and newer appliances, walk in pantry, hardwood flooring, custom blinds, newer furnace and AC, whole house generator, docks plank solid concrete garage floor, generous workshop, second garage with loft and accessible attic, downstairs kitchen with custom cabinets crafted from cherry wood found on property, separate master suite, a dream laundry. Attention to detail and craftsmanship is evident throughout the home and everything has been meticulously maintained by original owners since it was built in 2004. New owners will enjoy the entertaining space upstairs and down, craft room, play room, storage room, workshop, two kitchens, privacy and convenient location! Don't miss this one!
Location
State MI
County Ottawa
Area North Ottawa County - N
Direction 31 to Pierce St west to Lakeshore Dr south to Hiawatha
Rooms
Other Rooms Second Garage
Basement Walk Out, Full
Interior
Interior Features Ceiling Fans, Garage Door Opener, Generator, Humidifier, Wood Floor, Kitchen Island, Eat-in Kitchen, Pantry
Heating Forced Air, Natural Gas
Cooling Central Air
Fireplaces Number 1
Fireplace true
Window Features Low Emissivity Windows, Insulated Windows
Appliance Disposal, Dishwasher, Microwave, Range, Refrigerator
Exterior
Parking Features Attached, Paved
Garage Spaces 2.0
Utilities Available Electricity Connected, Natural Gas Connected, Telephone Line, Cable Connected, Broadband
View Y/N No
Roof Type Shingle
Street Surface Paved
Garage Yes
Building
Lot Description Wooded
Story 1
Sewer Septic System
Water Public
Architectural Style Ranch
New Construction No
Schools
School District Grand Haven
Others
Tax ID 70-07-33-400-036
Acceptable Financing FHA, VA Loan, Conventional
Listing Terms FHA, VA Loan, Conventional
Read Less
Want to know what your home might be worth? Contact us for a FREE valuation!

Our team is ready to help you sell your home for the highest possible price ASAP






