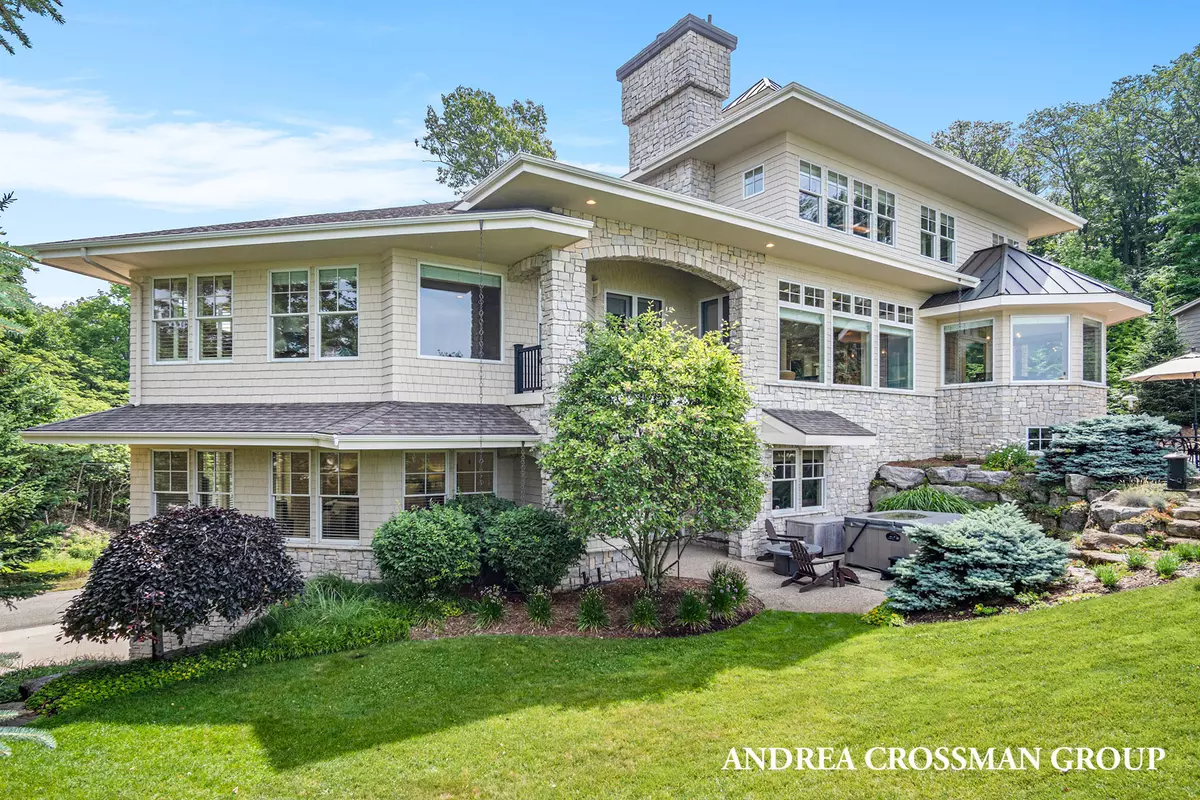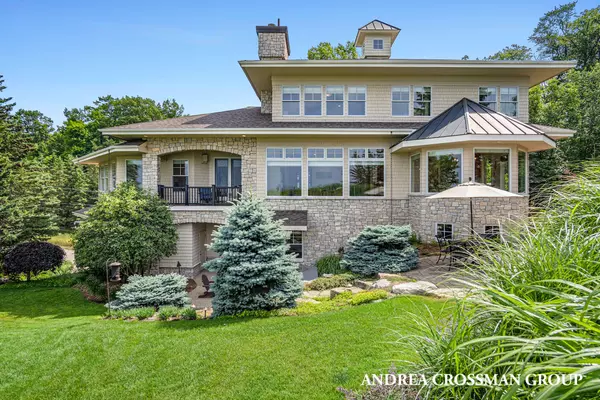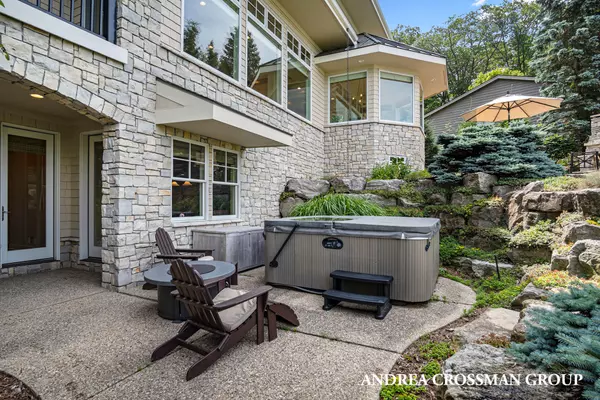$2,620,000
$2,990,000
12.4%For more information regarding the value of a property, please contact us for a free consultation.
17294 Wood Drift Drive West Olive, MI 49460
7 Beds
6 Baths
7,936 SqFt
Key Details
Sold Price $2,620,000
Property Type Single Family Home
Sub Type Single Family Residence
Listing Status Sold
Purchase Type For Sale
Square Footage 7,936 sqft
Price per Sqft $330
Municipality Port Sheldon Twp
MLS Listing ID 22030616
Sold Date 12/12/22
Style Traditional
Bedrooms 7
Full Baths 5
Half Baths 1
HOA Fees $4/ann
HOA Y/N true
Originating Board Michigan Regional Information Center (MichRIC)
Year Built 2003
Annual Tax Amount $29,507
Tax Year 2022
Lot Size 1.220 Acres
Acres 1.22
Lot Dimensions 134x92x405x109x306
Property Description
Stunning Lake Michigan home with amazing Lake views and 109 ft. of private frontage. The graceful landscaping invites you in to several outdoor entertaining areas including an outdoor fireplace, hot tub off the patio, and fire pit overlooking the Lake. Main level living space with a remodeled gourmet kitchen, master suite, master bath with steam shower and soaking tub, and several sitting areas. An elevator provides easy access to the multiple floors. The lower level features include a billiards room, living room, kitchenette with bar area, and laundry. The upper level provides additional living quarters with a guest suite, 2 bedrooms, full bath, and a charming sleeping alcove. The spacious floor plan flows seamlessly together to create comfortable and inviting living spaces throughout. Equipped with a new steel seawall and beach stairs, enjoy the sandy area to bathe in the sun & take in the Lake views or step down onto the beach and enjoy the shoreline. A perfect location between Grand Haven and Holland and close to Wuskowhan Golf Course, Pigeon Lake, and several parks for walking and hiking trails.
A new roof was completed in August 2022. Additional updates include new beach stairs, new lakeside deck, hardwoods refinished on the main level and installed in the master room and closet. New carpet on the first level, rail up to the front door, fresh interior paint, new 75 gal. water heater, and soon soon to be installed new cover on the hot tub. Equipped with a new steel seawall and beach stairs, enjoy the sandy area to bathe in the sun & take in the Lake views or step down onto the beach and enjoy the shoreline. A perfect location between Grand Haven and Holland and close to Wuskowhan Golf Course, Pigeon Lake, and several parks for walking and hiking trails.
A new roof was completed in August 2022. Additional updates include new beach stairs, new lakeside deck, hardwoods refinished on the main level and installed in the master room and closet. New carpet on the first level, rail up to the front door, fresh interior paint, new 75 gal. water heater, and soon soon to be installed new cover on the hot tub.
Location
State MI
County Ottawa
Area Holland/Saugatuck - H
Direction Lakeshore Dr, and W on Wood Drift Dr to address.
Body of Water Lake Michigan
Rooms
Basement Walk Out, Other, Full
Interior
Interior Features Ceiling Fans, Central Vacuum, Garage Door Opener, Hot Tub Spa, Humidifier, Iron Water FIlter, Satellite System, Stone Floor, Water Softener/Owned, Wet Bar, Whirlpool Tub, Wood Floor, Kitchen Island, Eat-in Kitchen, Pantry
Heating Forced Air, Natural Gas
Cooling Central Air
Fireplaces Number 4
Fireplaces Type Wood Burning, Gas Log, Rec Room, Primary Bedroom, Other Bedroom, Family
Fireplace true
Window Features Storms, Low Emissivity Windows, Window Treatments
Appliance Dryer, Washer, Disposal, Dishwasher, Microwave, Oven, Range, Refrigerator
Laundry Laundry Chute
Exterior
Parking Features Attached, Paved
Garage Spaces 3.0
Community Features Lake
Utilities Available Telephone Line, Cable Connected, Broadband, Natural Gas Connected
Amenities Available Beach Area
Waterfront Description All Sports, Private Frontage
View Y/N No
Roof Type Composition
Street Surface Paved
Garage Yes
Building
Story 3
Sewer Septic System
Water Well
Architectural Style Traditional
New Construction No
Schools
School District West Ottawa
Others
Tax ID 70-11-21-390-030
Acceptable Financing Cash, Conventional
Listing Terms Cash, Conventional
Read Less
Want to know what your home might be worth? Contact us for a FREE valuation!

Our team is ready to help you sell your home for the highest possible price ASAP






