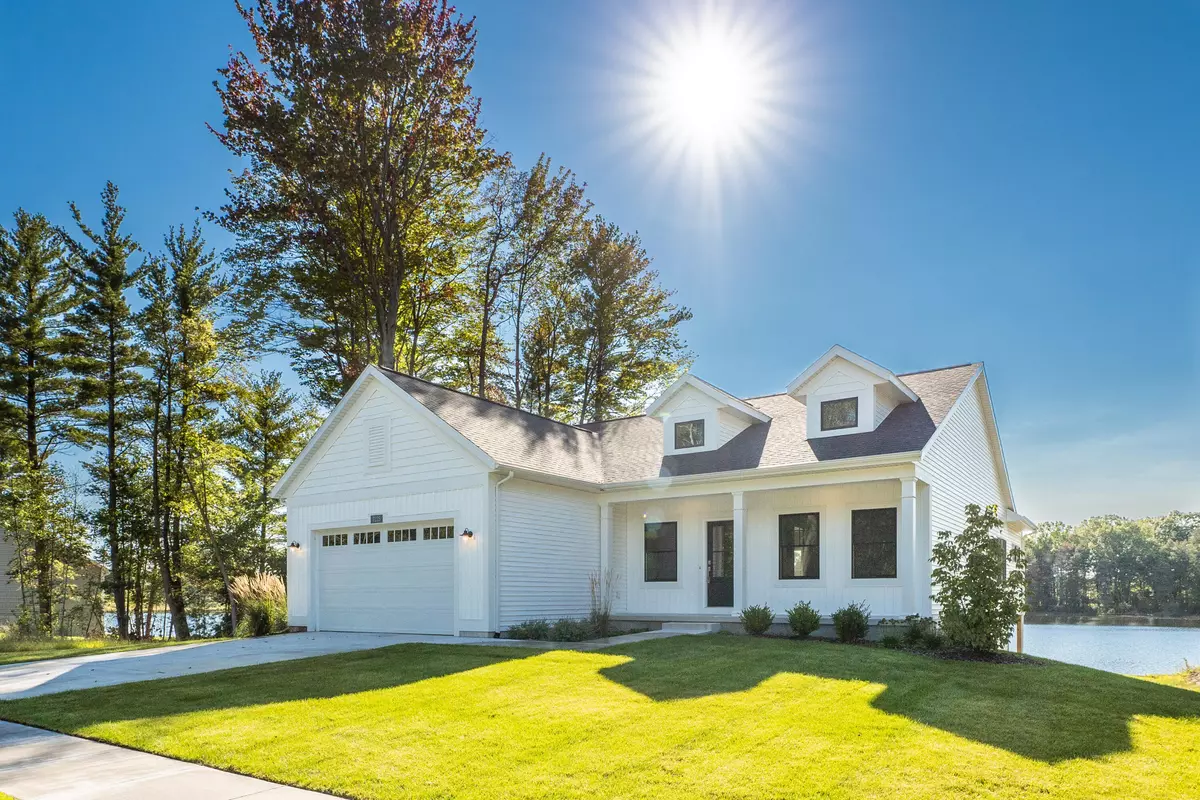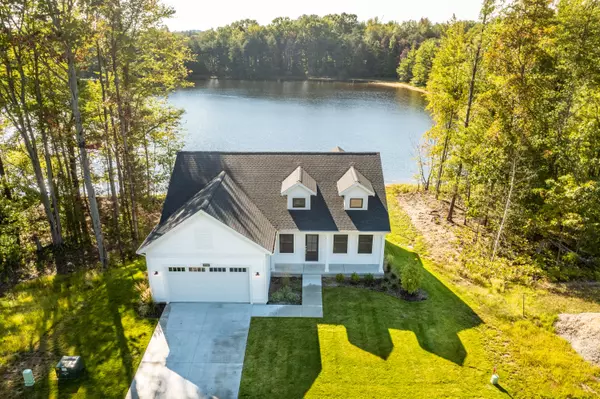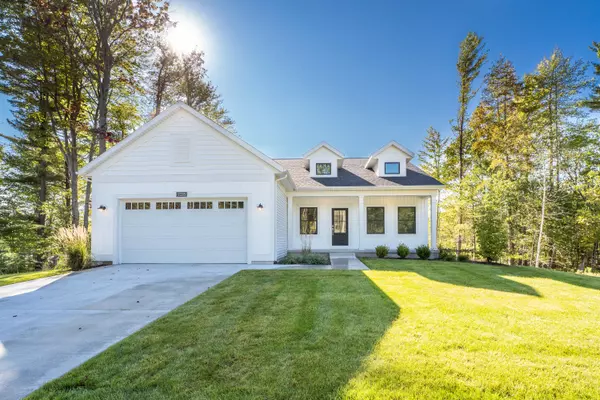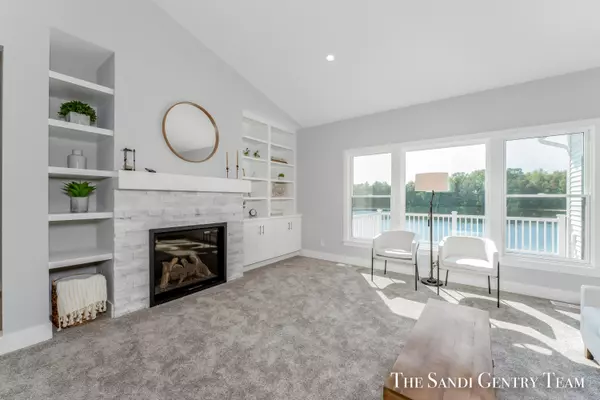$570,000
$594,900
4.2%For more information regarding the value of a property, please contact us for a free consultation.
7235 Atwater Springs Drive Spring Lake, MI 49456
2 Beds
2 Baths
1,644 SqFt
Key Details
Sold Price $570,000
Property Type Single Family Home
Sub Type Single Family Residence
Listing Status Sold
Purchase Type For Sale
Square Footage 1,644 sqft
Price per Sqft $346
Municipality Spring Lake Twp
MLS Listing ID 22037301
Sold Date 12/09/22
Style Ranch
Bedrooms 2
Full Baths 1
Half Baths 1
HOA Fees $125/mo
HOA Y/N true
Originating Board Michigan Regional Information Center (MichRIC)
Year Built 2021
Tax Year 2022
Lot Size 8,712 Sqft
Acres 0.2
Lot Dimensions 68.05 x 122.73 x 68.71 x 130
Property Description
Stunning New Construction Home by David C. Bos Just Completed and Ready for Move In. This Sprawling Ranch Home is located in the newest development in Atwater Springs. Situated on a Choice Waterfront site this home was Custom Designed and Solid Built featuring Pella windows, Stainless Steel Appliances, Solid Surface Countertops, and Beautiful White Wood Cabinets. The Primary Suite has a gorgeous bath with double vanity, high-end soaking tub, and zero-threshold shower. Enjoy the views of the private lake from the 4 season room or the composite deck. The walkout lower level has room for future expansion for 2 additional bedrooms, plumbed for full bath, Family Room, and still plenty of room for storage. Call today!
Location
State MI
County Muskegon
Area North Ottawa County - N
Direction US-31 to Pontaluna Rd, East to Harvey Rd, South to Atwater Springs Drive, home is on the right.
Body of Water Private Lake
Rooms
Basement Walk Out, Full
Interior
Interior Features Kitchen Island, Pantry
Heating Forced Air, Natural Gas
Cooling Central Air
Fireplaces Number 1
Fireplaces Type Gas Log, Living
Fireplace true
Appliance Disposal, Dishwasher, Microwave, Range, Refrigerator
Exterior
Parking Features Attached, Concrete, Driveway
Garage Spaces 2.0
Community Features Lake
Utilities Available Electricity Connected, Natural Gas Connected, Public Water, Public Sewer, Cable Connected
Waterfront Description No Wake, Private Frontage
View Y/N No
Roof Type Composition
Street Surface Paved
Handicap Access 36 Inch Entrance Door, 42 in or + Hallway, Accessible Mn Flr Bedroom, Accessible Mn Flr Full Bath, Lever Door Handles, Low Threshold Shower
Garage Yes
Building
Story 1
Sewer Public Sewer
Water Public
Architectural Style Ranch
New Construction Yes
Schools
School District Grand Haven
Others
HOA Fee Include Snow Removal, Lawn/Yard Care
Tax ID 27148000002300
Acceptable Financing Cash, Conventional
Listing Terms Cash, Conventional
Read Less
Want to know what your home might be worth? Contact us for a FREE valuation!

Our team is ready to help you sell your home for the highest possible price ASAP






