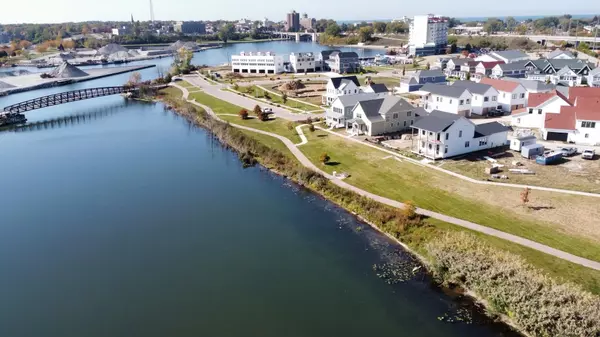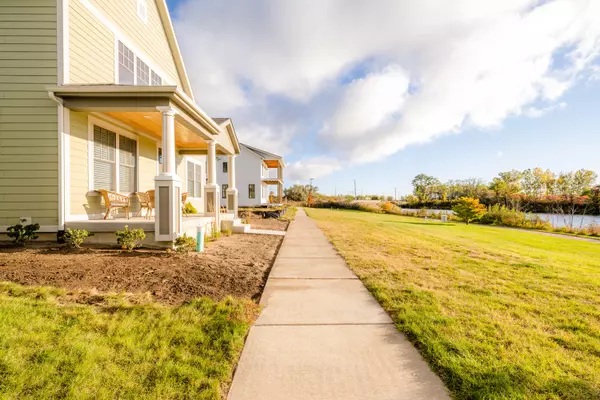$760,000
$799,000
4.9%For more information regarding the value of a property, please contact us for a free consultation.
265 Waters Edge Drive St. Joseph, MI 49085
6 Beds
4 Baths
2,500 SqFt
Key Details
Sold Price $760,000
Property Type Single Family Home
Sub Type Single Family Residence
Listing Status Sold
Purchase Type For Sale
Square Footage 2,500 sqft
Price per Sqft $304
Municipality St.Joseph City
Subdivision Harbor Village
MLS Listing ID 22043604
Sold Date 12/09/22
Style Traditional
Bedrooms 6
Full Baths 3
Half Baths 1
HOA Fees $250/mo
HOA Y/N true
Originating Board Michigan Regional Information Center (MichRIC)
Year Built 2022
Annual Tax Amount $15,699
Tax Year 2022
Lot Size 4,728 Sqft
Acres 0.11
Lot Dimensions 45x101
Property Description
Currently the largest home in Harbor Village, this six bedroom house along the Paw Paw River offers a wonderful, personal estate or a lucrative investment property. With two bedrooms on the first floor and four bedrooms on the second floor, the home had an outstanding first summer as a short term rental property. The gourmet kitchen, two story great room, and porch overlooking the river combine to create a 'relaxed sense of elegance.' One of the upper bedrooms features a large window overlooking the great room as well as the river. The front yard sweeps directly down to common space along the Paw Paw River, the perfect setting to launch a kayak or to cast a line. Just steps from the Harbor Village Clubhouse, pool complex, and marina; this is carefree resort living at its finest.
Location
State MI
County Berrien
Area Southwestern Michigan - S
Direction M63 to Whitwam Drive, east to Cavelier Drive, left onto River Run, left onto Waters Edge Drive
Rooms
Basement Crawl Space, Other
Interior
Interior Features Ceiling Fans, Ceramic Floor, Garage Door Opener, Laminate Floor, Kitchen Island, Eat-in Kitchen, Pantry
Heating Forced Air, Natural Gas
Cooling Central Air
Fireplaces Number 1
Fireplaces Type Gas Log, Living
Fireplace true
Window Features Screens, Low Emissivity Windows, Window Treatments
Appliance Dryer, Washer, Disposal, Dishwasher, Microwave, Oven, Range, Refrigerator
Exterior
Parking Features Attached, Concrete, Driveway
Garage Spaces 2.0
Utilities Available Electricity Connected, Natural Gas Connected, Cable Connected, Telephone Line, Public Water, Public Sewer, Broadband
Amenities Available Club House, Pool
Waterfront Description All Sports, Public Access 1 Mile or Less
View Y/N No
Roof Type Composition
Topography {Level=true}
Street Surface Paved
Garage Yes
Building
Lot Description Adj to Public Land, Recreational, Sidewalk
Story 2
Sewer Public Sewer
Water Public
Architectural Style Traditional
New Construction No
Schools
School District St. Joseph
Others
HOA Fee Include Snow Removal, Lawn/Yard Care
Tax ID 11-54-9425-2981-06-0
Acceptable Financing Cash, Conventional
Listing Terms Cash, Conventional
Read Less
Want to know what your home might be worth? Contact us for a FREE valuation!

Our team is ready to help you sell your home for the highest possible price ASAP






