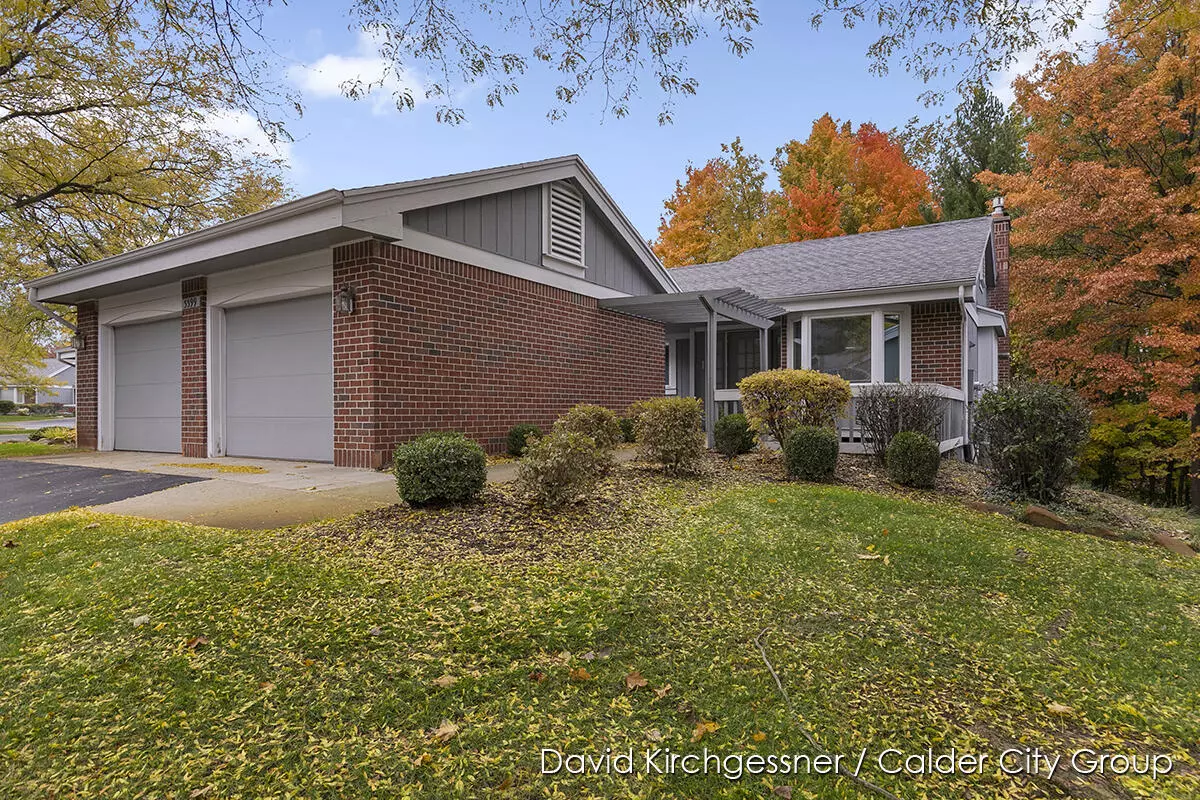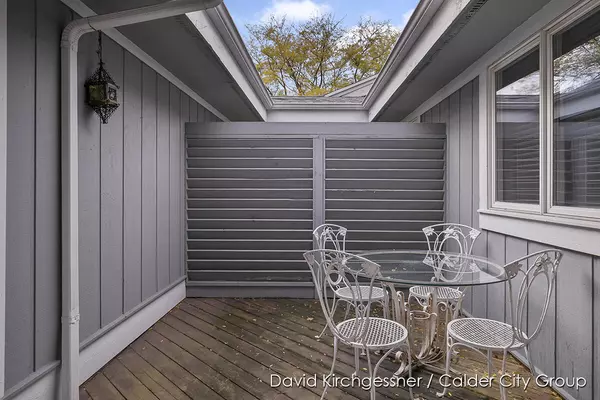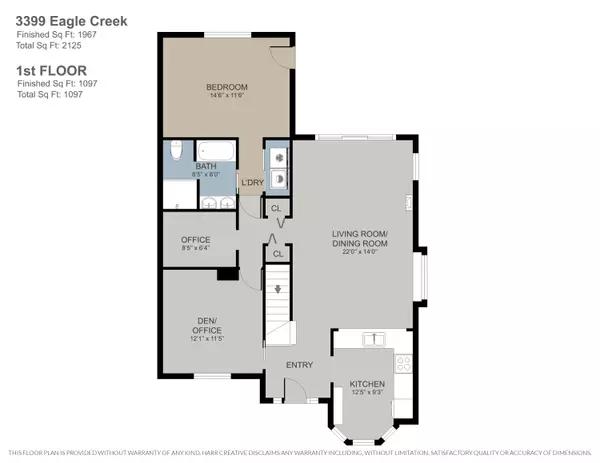$295,000
$299,900
1.6%For more information regarding the value of a property, please contact us for a free consultation.
3399 Eagle Creek NE Court Grand Rapids, MI 49525
3 Beds
2 Baths
1,670 SqFt
Key Details
Sold Price $295,000
Property Type Condo
Sub Type Condominium
Listing Status Sold
Purchase Type For Sale
Square Footage 1,670 sqft
Price per Sqft $176
Municipality Grand Rapids Twp
Subdivision Eagle Crest Condominiums
MLS Listing ID 22044793
Sold Date 12/09/22
Style Ranch
Bedrooms 3
Full Baths 2
HOA Fees $315/mo
HOA Y/N true
Originating Board Michigan Regional Information Center (MichRIC)
Year Built 1992
Annual Tax Amount $2,171
Tax Year 2022
Property Description
3399 Eagle Creek Ct. might be the most desirable condo in Eagle Crest Condos. It has an updated kitchen with solid surface counter tops and white cabinets and engineered wood flooring the dining room and living room. Both the main floor master bedroom, living room and back deck looks over a beautiful woodlot with a meandering stream. Both floors have large custom, walk in closets. Main floor also features a den/bedroom, laundry, and vaulted ceiling in the living room. Downstairs has another large daylight bedroom and a walkout family room with fireplace, plus a bonus room and storage. One of the few in Eagle Crest with a 2 stall garage PLUS another deeded parking place across the street. Forest Hills Schools.
Location
State MI
County Kent
Area Grand Rapids - G
Direction take Leonard East past the East Beltline. Left on Eagle Crest Dr. Forth street on the right is Eagle Creek CT. (Past Eagle Bluff Dr.) Condo is on the north side. DIRECTIONS FROM GOOGLE MAPS ARE NOT CORRECT.
Rooms
Basement Walk Out, Full
Interior
Interior Features Ceiling Fans, Ceramic Floor, Garage Door Opener, Gas/Wood Stove, Wet Bar, Wood Floor, Eat-in Kitchen
Heating Forced Air, Natural Gas
Cooling Central Air
Fireplaces Number 2
Fireplaces Type Gas Log, Living, Family
Fireplace true
Appliance Dryer, Washer, Disposal, Dishwasher, Microwave, Oven, Range, Refrigerator
Exterior
Parking Features Attached, Concrete, Driveway
Garage Spaces 2.0
View Y/N No
Roof Type Composition
Garage Yes
Building
Lot Description Wooded
Story 1
Sewer Public Sewer
Water Public
Architectural Style Ranch
New Construction No
Schools
School District Forest Hills
Others
HOA Fee Include Water, Trash, Snow Removal, Sewer, Lawn/Yard Care
Tax ID 411414360161
Acceptable Financing Cash, FHA, VA Loan, Conventional
Listing Terms Cash, FHA, VA Loan, Conventional
Read Less
Want to know what your home might be worth? Contact us for a FREE valuation!

Our team is ready to help you sell your home for the highest possible price ASAP






