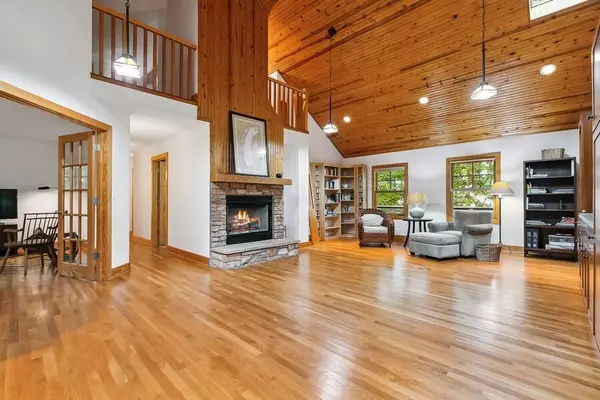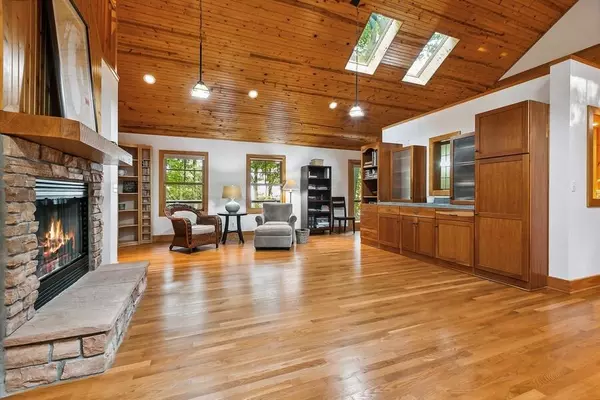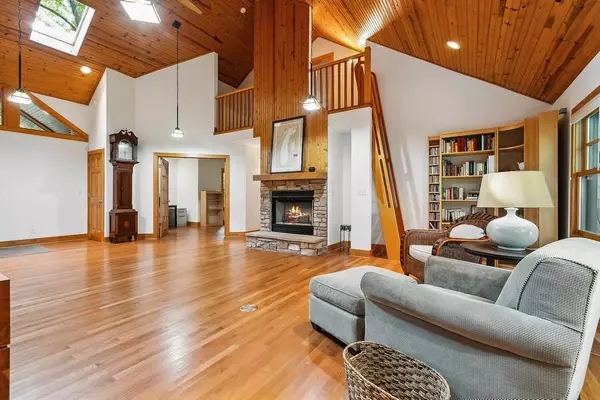$1,150,000
$1,250,000
8.0%For more information regarding the value of a property, please contact us for a free consultation.
544 Hillcrest Drive Sawyer, MI 49125
3 Beds
2 Baths
2,355 SqFt
Key Details
Sold Price $1,150,000
Property Type Single Family Home
Sub Type Single Family Residence
Listing Status Sold
Purchase Type For Sale
Square Footage 2,355 sqft
Price per Sqft $488
Municipality Chikaming Twp
MLS Listing ID 22040813
Sold Date 12/09/22
Style Contemporary
Bedrooms 3
Full Baths 2
HOA Fees $66/ann
HOA Y/N true
Originating Board Michigan Regional Information Center (MichRIC)
Year Built 2006
Annual Tax Amount $6,701
Tax Year 2021
Lot Size 0.419 Acres
Acres 0.42
Lot Dimensions irregular
Property Description
Rarely available home on the south loop of Shorewood Hills. Perched atop a dune, enjoy listening to the waves and the ever-changing views of the lake through the trees from an expansive back deck. This 2355 SF, 3 bed/2 bath home designed by the owner with architect, Steve Moss offers an open floor plan, impressive vaulted ceilings, hardwood flooring, Marvin windows, Pau lope decking, and a whole house generator. A den/office could be a 4th bedroom. The 945 SF loft area not included in sq footage adds even more space by adding a staircase.Basement with high ceilings waiting to be finished. Re-envision the detached 432 SF heated workshop into a bunkroom, game room or massive fitness room. So many options! Beach entrance less than ¼ mile. Shorewood Hills HOA is amenity rich with ¾ mile of association beach, tennis/pickleball and basketball courts, playground, on-site caretaker & many social events/activities throughout the year. So many options! Beach entrance less than ¼ mile. Shorewood Hills HOA is amenity rich with ¾ mile of association beach, tennis/pickleball and basketball courts, playground, on-site caretaker & many social events/activities throughout the year.
Location
State MI
County Berrien
Area Southwestern Michigan - S
Direction Enter Shorewood Hills and turn left on Orchard. Right on Ridge. Continue straight at Hillside over Lindbergh Bridge to Lakeshore Dr. Take Lakeshore Dr past beach access (do not turn left on Hillcrest- one way) up hill to Hillcrest - 3rd house on left
Rooms
Other Rooms High-Speed Internet
Basement Crawl Space, Partial
Interior
Interior Features Generator, Wood Floor, Pantry
Heating Forced Air, Natural Gas
Cooling Central Air
Fireplaces Number 1
Fireplaces Type Living
Fireplace true
Appliance Dryer, Washer, Cook Top, Dishwasher, Microwave, Oven, Refrigerator
Exterior
Community Features Lake
Utilities Available Natural Gas Connected
Amenities Available Other
Waterfront Description Assoc Access
View Y/N No
Garage No
Building
Story 1
Sewer Septic System
Water Public
Architectural Style Contemporary
New Construction No
Schools
School District River Valley
Others
Tax ID 11-07-0830-0044-00-8
Acceptable Financing Cash, Conventional
Listing Terms Cash, Conventional
Read Less
Want to know what your home might be worth? Contact us for a FREE valuation!

Our team is ready to help you sell your home for the highest possible price ASAP






