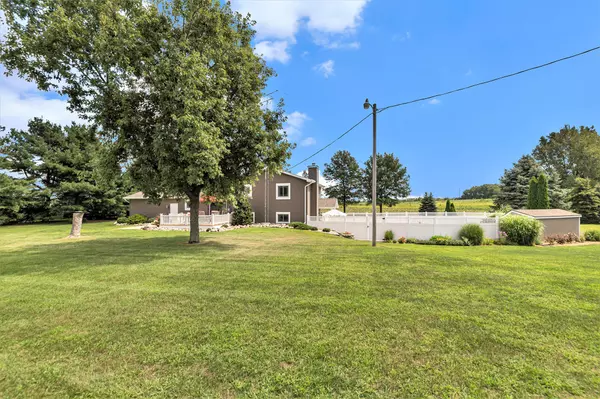$369,900
$369,900
For more information regarding the value of a property, please contact us for a free consultation.
88840 Celery Center Road Decatur, MI 49045
3 Beds
2 Baths
1,560 SqFt
Key Details
Sold Price $369,900
Property Type Single Family Home
Sub Type Single Family Residence
Listing Status Sold
Purchase Type For Sale
Square Footage 1,560 sqft
Price per Sqft $237
Municipality Hamilton Twp
MLS Listing ID 22039979
Sold Date 11/28/22
Style Quad Level
Bedrooms 3
Full Baths 2
Originating Board Michigan Regional Information Center (MichRIC)
Year Built 1977
Annual Tax Amount $2,396
Tax Year 2022
Lot Size 10.100 Acres
Acres 10.1
Lot Dimensions 334' x 1313'
Property Description
Come and take a look at this well maintained, one-owner home! Offering 10 acres and has 4 levels of living space! Many updates including new furnace and A/C in 2017, Windows 2021 with a 20yr warranty, Roof and Siding 2010, new porch replacement 2019. Well 2020. The lower level walks out to a beautiful 18x40 pool with patio and is great for entertaining family! Immaculate Pole Barn 36x60 and 14ft ceilings with 100 Amp service and an additional smaller barn outbuilding 18x24 with 60 Amp service that was designed to be connected to the pole barn!
Seller may consider selling additional 10 acre parcel that is adjacent to property. Contact Listing Agent for further details.
This house is a must see and about 6 minutes from I-94. 30 minutes to Kalamazoo. Decatur Schools
Location
State MI
County Van Buren
Area Southwestern Michigan - S
Direction From I-94 take the Decatur exit (#56), go through downtown Decatur, then go to Celery Center Rd and take a left.
Rooms
Other Rooms Shed(s), Pole Barn
Basement Full
Interior
Interior Features Central Vacuum, Garage Door Opener, Gas/Wood Stove, Water Softener/Owned
Heating Propane, Forced Air, Wood
Cooling Central Air
Fireplaces Number 1
Fireplaces Type Wood Burning, Family
Fireplace true
Appliance Dryer, Washer, Dishwasher, Microwave, Oven, Range, Refrigerator
Exterior
Parking Features Attached
Garage Spaces 2.0
Pool Outdoor/Inground
View Y/N No
Garage Yes
Building
Lot Description Tillable
Story 3
Sewer Septic System
Water Well
Architectural Style Quad Level
New Construction No
Schools
School District Decatur
Others
Tax ID 801002500430
Acceptable Financing Cash, FHA, VA Loan, Rural Development, Conventional
Listing Terms Cash, FHA, VA Loan, Rural Development, Conventional
Read Less
Want to know what your home might be worth? Contact us for a FREE valuation!

Our team is ready to help you sell your home for the highest possible price ASAP






