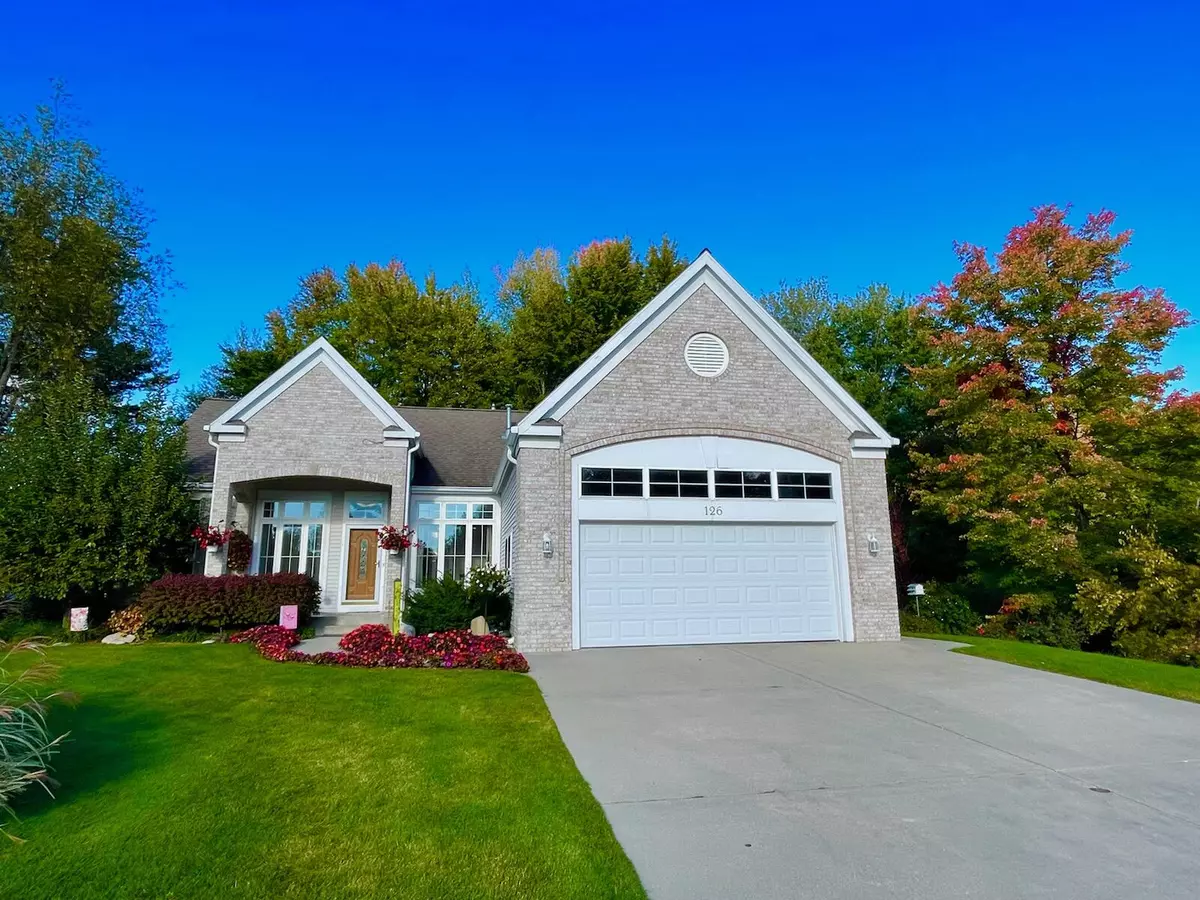$315,000
$369,900
14.8%For more information regarding the value of a property, please contact us for a free consultation.
126 Moss Breeze Road Norton Shores, MI 49444
2 Beds
3 Baths
2,258 SqFt
Key Details
Sold Price $315,000
Property Type Single Family Home
Sub Type Single Family Residence
Listing Status Sold
Purchase Type For Sale
Square Footage 2,258 sqft
Price per Sqft $139
Municipality Norton Shores City
Subdivision Windflower Bay
MLS Listing ID 22043225
Sold Date 11/29/22
Style Ranch
Bedrooms 2
Full Baths 2
Half Baths 1
HOA Fees $41/ann
HOA Y/N true
Originating Board Michigan Regional Information Center (MichRIC)
Year Built 2000
Annual Tax Amount $4,187
Tax Year 2021
Lot Size 0.270 Acres
Acres 0.27
Lot Dimensions 65x124x91x47x112
Property Description
This beautiful, well maintained home is located in popular Windflower Bay subdivision and sits on a quiet cul-de-sac surrounded by colorful maple trees and natural wooded beauty. Recent renovations include a kitchen with quartz counters and tile backsplash, new stainless appliances with induction cooktop and micro/convection oven combo. Features also include a deep, oversized sink and peninsula with space for 4 at the raised snack bar. Walk out to the large deck to grill with gas line. You'll love the 3-sided gas fireplace and transom windows throughout for great natural light, convenient main floor laundry with new cabinetry, updated baths with granite countertops throughout, fresh paint, spacious office, and large primary bedroom with private bath. The finished lower level has a spacious bedroom with WIC and full bath, huge recreation room with cabinetry and sink, wooden Brunswick dance floor-perfect for dancing or entertaining, nice walk-out slider to patio, workshop with exterior access, and plenty of storage space in furnace room. This home has underground sprinkling with a separate water meter and "water wise" convenient drip irrigation to deck pots, perennials, herbs, and shrubbery. There is electric car charging capability in the garage. Also includes lifetime guaranteed, zero maintenance Leaf Guard gutters for easy maintenance. Home is beautifully landscaped with a terraced hillside consisting perennials, strawberry and raspberry bushes. Has access to Little Black Lake and is minutes to shopping, Hoffmaster state park, Lake Michigan, Oakridge golf course, and US-31! bedroom with WIC and full bath, huge recreation room with cabinetry and sink, wooden Brunswick dance floor-perfect for dancing or entertaining, nice walk-out slider to patio, workshop with exterior access, and plenty of storage space in furnace room. This home has underground sprinkling with a separate water meter and "water wise" convenient drip irrigation to deck pots, perennials, herbs, and shrubbery. There is electric car charging capability in the garage. Also includes lifetime guaranteed, zero maintenance Leaf Guard gutters for easy maintenance. Home is beautifully landscaped with a terraced hillside consisting perennials, strawberry and raspberry bushes. Has access to Little Black Lake and is minutes to shopping, Hoffmaster state park, Lake Michigan, Oakridge golf course, and US-31!
Location
State MI
County Muskegon
Area Muskegon County - M
Direction Pontaluna Rd west to Winter Creek. Winter Creek to Moss Breeze.
Rooms
Basement Walk Out, Full
Interior
Interior Features Pantry
Heating Forced Air, Natural Gas
Cooling Central Air
Fireplaces Number 1
Fireplaces Type Gas Log, Family
Fireplace true
Window Features Insulated Windows
Appliance Dryer, Washer, Dishwasher, Microwave, Range, Refrigerator
Exterior
Parking Features Attached, Paved
Garage Spaces 2.0
View Y/N No
Roof Type Composition
Street Surface Paved
Garage Yes
Building
Lot Description Cul-De-Sac
Story 1
Sewer Public Sewer
Water Public
Architectural Style Ranch
New Construction No
Schools
School District Grand Haven
Others
Tax ID 27-853-000-0013-00
Acceptable Financing Cash, Conventional
Listing Terms Cash, Conventional
Read Less
Want to know what your home might be worth? Contact us for a FREE valuation!

Our team is ready to help you sell your home for the highest possible price ASAP






