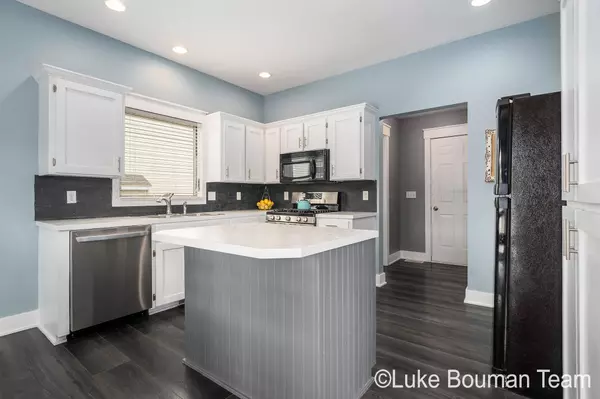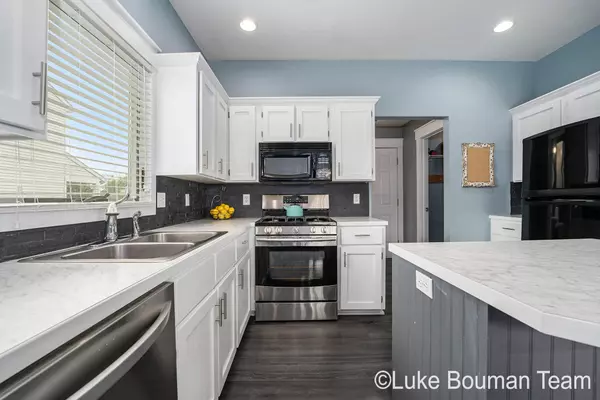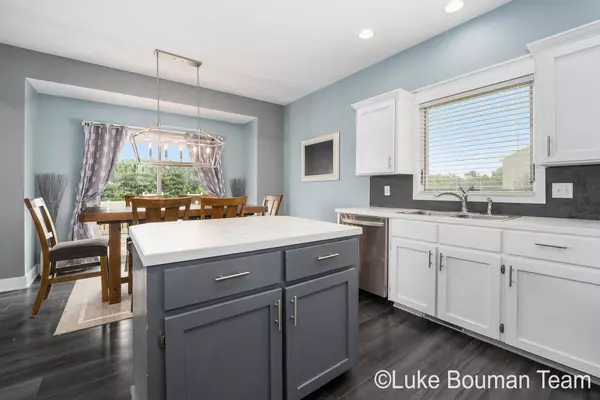$364,900
$364,900
For more information regarding the value of a property, please contact us for a free consultation.
10879 Pine Cone Court West Olive, MI 49460
5 Beds
4 Baths
2,555 SqFt
Key Details
Sold Price $364,900
Property Type Single Family Home
Sub Type Single Family Residence
Listing Status Sold
Purchase Type For Sale
Square Footage 2,555 sqft
Price per Sqft $142
Municipality Olive Twp
MLS Listing ID 22038731
Sold Date 11/28/22
Style Ranch
Bedrooms 5
Full Baths 3
Half Baths 1
HOA Fees $30/ann
HOA Y/N true
Originating Board Michigan Regional Information Center (MichRIC)
Year Built 2005
Annual Tax Amount $3,748
Tax Year 2022
Lot Size 0.280 Acres
Acres 0.28
Lot Dimensions 80x150
Property Description
Beautifully updated 5 Bedroom, 3.5 Bath home in Zeeland Schools! It is centrally located between Holland & Grand Haven! The main level has been updated with new LVP flooring, the kitchen has updated cabinets & countertops and the entire home has received new doors & molding! Upon entering the living room, you're greeted with a stunning wall of windows allowing the sunlight to pour into the home. Off of the spacious kitchen/dining room you'll find the main floor laundry, 1/2 BA and walk in pantry! The main level is finished w/ 3 BR and 2 BA. The primary has a private en-suite BA & walk in closet. The lower level has received all new carpeting! You'll love the walk-out from the family room & 2 add. BR & BA! Head outside to the spacious deck & above ground pool!
Location
State MI
County Ottawa
Area Holland/Saugatuck - H
Direction Fillmore E of 31 between 108th and 112th to Pine Meadows Development. Right on Jack Pine to Pine Cone Ct.
Rooms
Basement Walk Out, Other
Interior
Interior Features Ceiling Fans, Ceramic Floor, Garage Door Opener, Kitchen Island, Eat-in Kitchen, Pantry
Heating Forced Air, Natural Gas
Cooling Central Air
Fireplace false
Window Features Insulated Windows
Appliance Dryer, Washer, Disposal, Dishwasher, Microwave, Range, Refrigerator
Exterior
Parking Features Attached, Paved
Garage Spaces 2.0
Pool Outdoor/Above
Utilities Available Electricity Connected, Natural Gas Connected, Telephone Line, Public Water, Public Sewer
View Y/N No
Roof Type Composition
Street Surface Paved
Handicap Access 36 Inch Entrance Door, 36' or + Hallway, Covered Entrance
Garage Yes
Building
Lot Description Cul-De-Sac
Story 1
Sewer Public Sewer
Water Public
Architectural Style Ranch
New Construction No
Schools
School District Zeeland
Others
HOA Fee Include Snow Removal
Tax ID 701202131005
Acceptable Financing Cash, FHA, VA Loan, Conventional
Listing Terms Cash, FHA, VA Loan, Conventional
Read Less
Want to know what your home might be worth? Contact us for a FREE valuation!

Our team is ready to help you sell your home for the highest possible price ASAP






