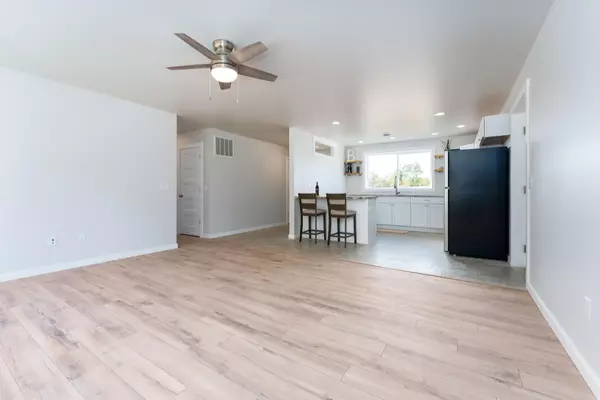$244,000
$244,000
For more information regarding the value of a property, please contact us for a free consultation.
75689 Ridgeway Drive Lawton, MI 49065
3 Beds
2 Baths
1,232 SqFt
Key Details
Sold Price $244,000
Property Type Single Family Home
Sub Type Single Family Residence
Listing Status Sold
Purchase Type For Sale
Square Footage 1,232 sqft
Price per Sqft $198
Municipality Porter Twp
Subdivision Woodridge
MLS Listing ID 22043735
Sold Date 11/22/22
Style Ranch
Bedrooms 3
Full Baths 2
Originating Board Michigan Regional Information Center (MichRIC)
Year Built 2022
Annual Tax Amount $190
Tax Year 2022
Lot Size 0.800 Acres
Acres 0.8
Lot Dimensions 147 x 266 x 140 x 214
Property Description
OPEN HOUSE SUNDAY OCT 30, Noon-3. This Newly Constructed Ranch home rests on a large .8 acre lot in the Woodridge neighborhood of Lawton. This contemporary-industrial style home features 1232 sq ft of open floor space with the kitchen, dining, and living room facing a wall of windows to the quiet back yard. The primary suite features its own private bath and walk-in closet. The main floor also includes a spacious entry, 2 additional bedrooms, another full bathroom, and laundry. High efficiency furnace, AC, and hot water heater all come with warranties and all kitchen appliances are included. Enjoy the benefits of durable, easy-care steel siding and 30 year shingles. An attached 2+ car garage offers extra storage. When you buy a new build, you move in with confidence!
Location
State MI
County Van Buren
Area Greater Kalamazoo - K
Direction Take U Ave to Ridgeway Dr. Home is on the east side of street
Rooms
Basement Slab
Interior
Interior Features Ceramic Floor, Garage Door Opener, Laminate Floor, LP Tank Rented
Heating Propane, Forced Air
Cooling Central Air
Fireplace false
Appliance Dishwasher, Microwave, Range, Refrigerator
Exterior
Parking Features Attached, Concrete, Driveway
Garage Spaces 2.0
Utilities Available Telephone Line, Cable Connected
View Y/N No
Roof Type Shingle, Other
Topography {Level=true}
Street Surface Paved
Garage Yes
Building
Lot Description Cul-De-Sac
Story 1
Sewer Septic System
Water Well
Architectural Style Ranch
New Construction Yes
Schools
School District Lawton
Others
Tax ID 80-16-250-002-00
Acceptable Financing Cash, FHA, VA Loan, Rural Development, Conventional
Listing Terms Cash, FHA, VA Loan, Rural Development, Conventional
Read Less
Want to know what your home might be worth? Contact us for a FREE valuation!

Our team is ready to help you sell your home for the highest possible price ASAP






