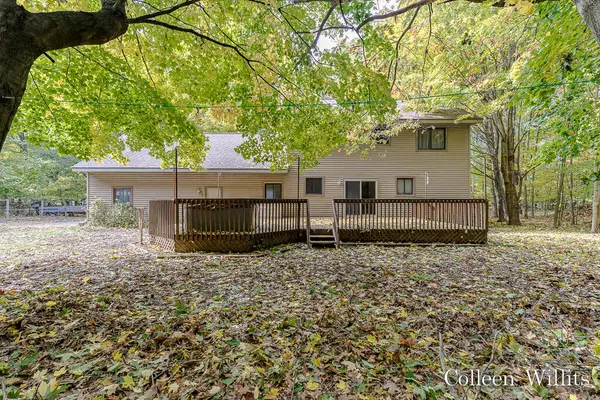$392,000
$377,000
4.0%For more information regarding the value of a property, please contact us for a free consultation.
8259 Croswell Shore Trail West Olive, MI 49460
2 Beds
2 Baths
1,927 SqFt
Key Details
Sold Price $392,000
Property Type Single Family Home
Sub Type Single Family Residence
Listing Status Sold
Purchase Type For Sale
Square Footage 1,927 sqft
Price per Sqft $203
Municipality Port Sheldon Twp
MLS Listing ID 22044840
Sold Date 11/17/22
Style Cape Cod
Bedrooms 2
Full Baths 2
HOA Fees $41/ann
HOA Y/N true
Originating Board Michigan Regional Information Center (MichRIC)
Year Built 1986
Annual Tax Amount $2,637
Tax Year 2022
Lot Size 1.750 Acres
Acres 1.75
Lot Dimensions 47,53x19x13.69x41.02x177.53x45
Property Description
Location!! Location!! Location!! FIRST TIME OFFERED!! This adorable and meticulously maintained 2 bed 2 full bath cape cod nestled into 1.75 acres is just a stone's throw from the shores of Lake Michigan. Tons of wildlife and privacy! Large loft overlooking living room could easily be converted to a third bedroom. Granite counters in the spacious kitchen with maple cabinetry. Large oversized two stall garage for water toys, vehicles and yard tools! A shed for extra storage!
Privacy abounds as you are surrounded by mature hardwoods and just a short distance from Olive Shores and Windsnest Parks. Convenient location between Holland and Grand Haven. Perfect for a year round home or family cottage. Either way, it's a unique opportunity to begin building years of wonderful memories!
Location
State MI
County Ottawa
Area Holland/Saugatuck - H
Direction Lakeshore Ave S to Olive Shores to Croswell Shore Trail West to home, driveway end of cul de sac to the left.
Rooms
Other Rooms High-Speed Internet
Basement Other, Full
Interior
Interior Features Ceiling Fans, Ceramic Floor, Garage Door Opener, Hot Tub Spa, Wood Floor, Pantry
Heating Hot Water, Baseboard, Natural Gas
Fireplace false
Window Features Replacement, Insulated Windows, Window Treatments
Appliance Dryer, Washer, Dishwasher, Microwave, Range, Refrigerator
Exterior
Parking Features Attached, Unpaved
Garage Spaces 2.0
Community Features Lake
Utilities Available Electricity Connected, Telephone Line, Natural Gas Connected, Cable Connected, Broadband
Amenities Available Pets Allowed
Waterfront Description All Sports, Public Access 1 Mile or Less
View Y/N No
Roof Type Composition
Topography {Level=true}
Street Surface Paved
Garage Yes
Building
Lot Description Wooded, Garden
Story 2
Sewer Septic System
Water Well
Architectural Style Cape Cod
New Construction No
Schools
School District Grand Haven
Others
HOA Fee Include Snow Removal
Tax ID 70-11-09-300-068
Acceptable Financing Cash, Conventional
Listing Terms Cash, Conventional
Read Less
Want to know what your home might be worth? Contact us for a FREE valuation!

Our team is ready to help you sell your home for the highest possible price ASAP






