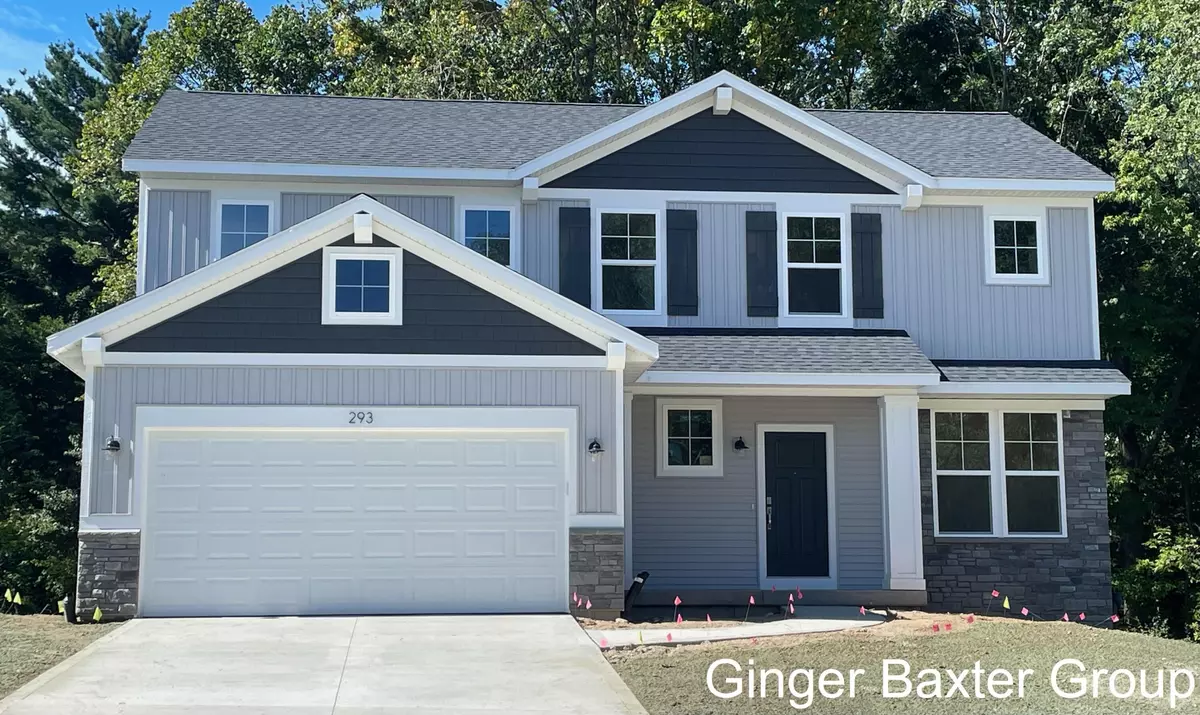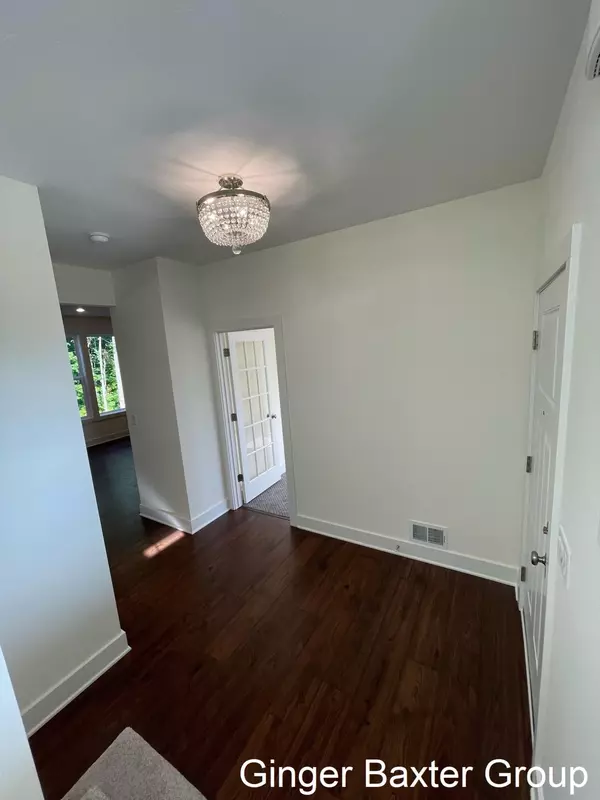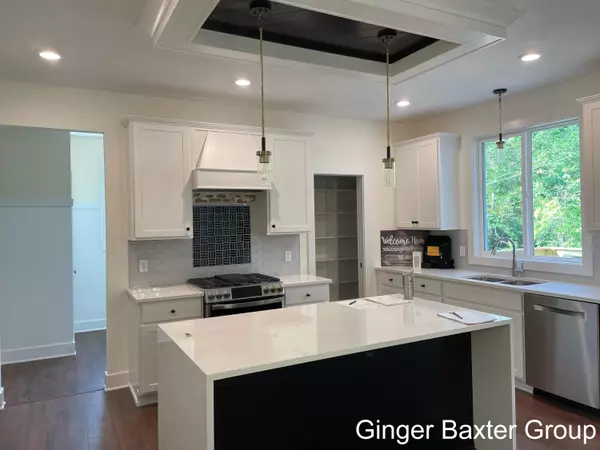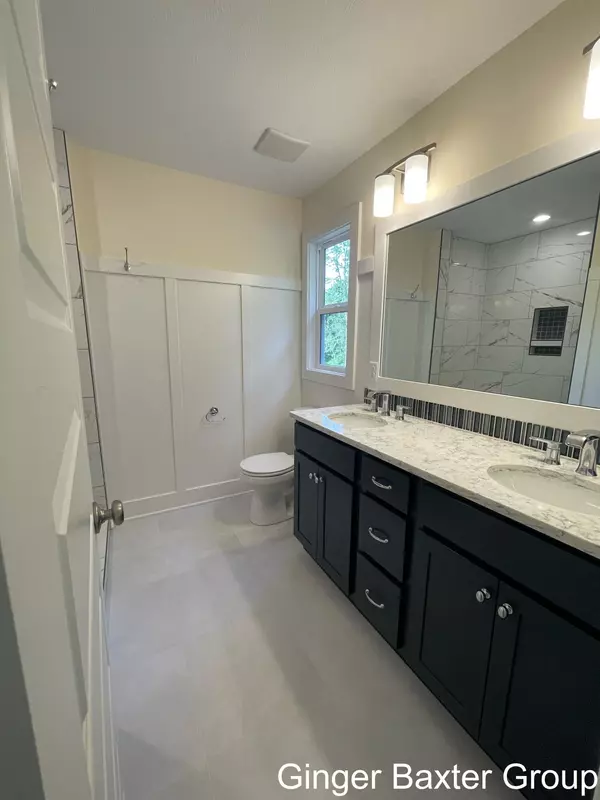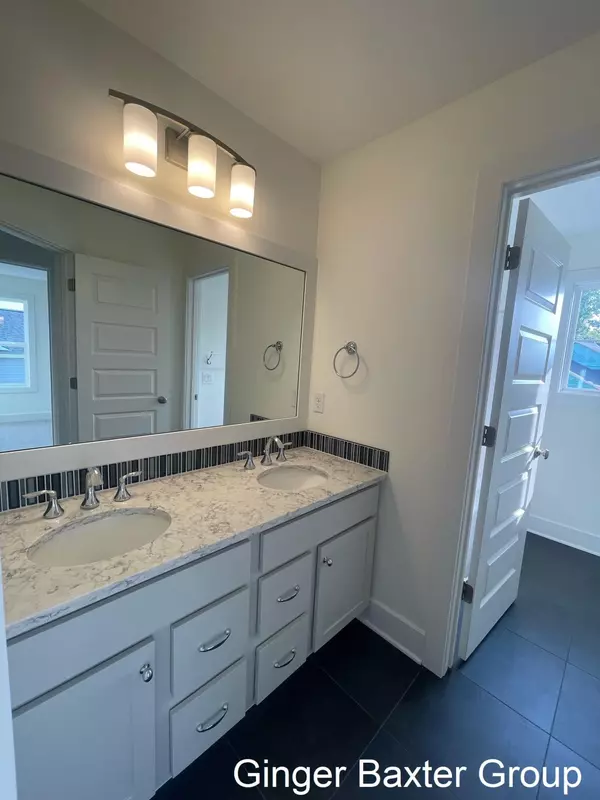$479,868
$479,868
For more information regarding the value of a property, please contact us for a free consultation.
293 Highlander NE Drive #lot 207 Rockford, MI 49341
4 Beds
3 Baths
2,034 SqFt
Key Details
Sold Price $479,868
Property Type Single Family Home
Sub Type Single Family Residence
Listing Status Sold
Purchase Type For Sale
Square Footage 2,034 sqft
Price per Sqft $235
Municipality Rockford City
Subdivision Rockford Highlands Jtb Homes
MLS Listing ID 22048109
Sold Date 11/15/22
Style Traditional
Bedrooms 4
Full Baths 2
Half Baths 1
Originating Board Michigan Regional Information Center (MichRIC)
Year Built 2022
Tax Year 2022
Lot Size 0.650 Acres
Acres 0.65
Lot Dimensions 86X312X90X311
Property Description
New construction home, located in Rockford Highlands, is 2,034 sq.ft. with 4 bedrooms and 2.5 bathrooms! The entrance leads into a spacious foyer. To the right is a large flex room perfect for an office space! Through the foyer are the living room with a beautiful fireplace, dining room, and kitchen. The dining room leads to a Michigan room and a connected deck. The kitchen has a large island providing plenty of counter space and a spacious pantry! There is also a 2-stall garage with a mudroom and half bathroom through the entrance. The second floor contains 4 bedrooms including the primary bedroom. The primary bedroom has a large walk-in closet and a connected bathroom. This floor also has a conveniently placed laundry room and another bathroom. The lower level is especially grand with a walk-out to the patio and the possibility of a third full bathroom. This is JTB Homes Redwood B floor plan.
Location
State MI
County Kent
Area Grand Rapids - G
Direction 10 Mile Road to Highlander Dr to Glenbrook Dr
Rooms
Basement Walk Out, Full
Interior
Interior Features Ceiling Fans, Humidifier, Kitchen Island, Pantry
Heating Forced Air, Natural Gas
Cooling Central Air
Fireplaces Number 1
Fireplaces Type Family
Fireplace true
Window Features Screens
Appliance Dishwasher, Oven, Range, Refrigerator
Exterior
Parking Features Paved
Garage Spaces 2.0
Utilities Available Electricity Connected, Natural Gas Connected, Public Water, Public Sewer, Cable Connected
View Y/N No
Roof Type Shingle
Street Surface Paved
Garage Yes
Building
Story 3
Sewer Public Sewer
Water Public
Architectural Style Traditional
New Construction Yes
Schools
School District Rockford
Others
Tax ID 41-06-35-402-004
Acceptable Financing Cash, FHA, VA Loan, Conventional
Listing Terms Cash, FHA, VA Loan, Conventional
Read Less
Want to know what your home might be worth? Contact us for a FREE valuation!

Our team is ready to help you sell your home for the highest possible price ASAP


