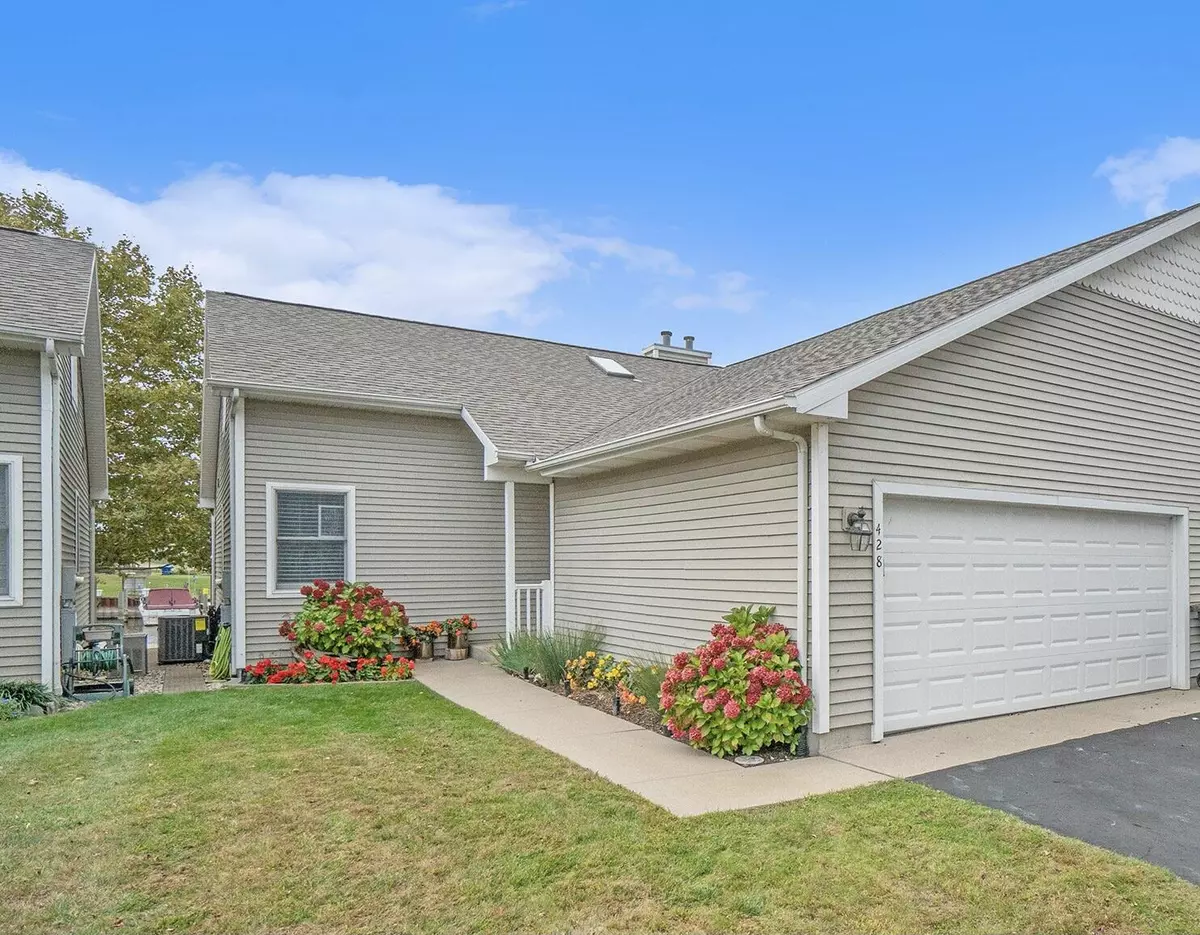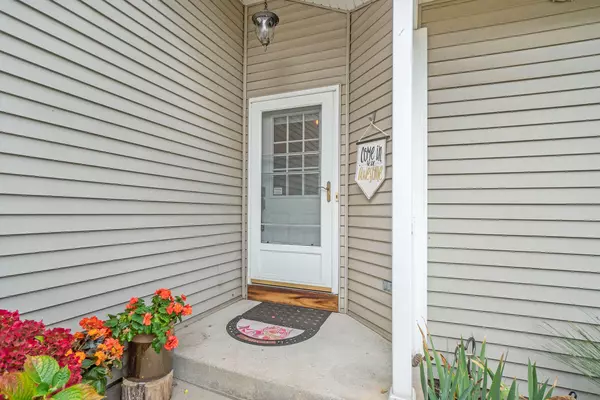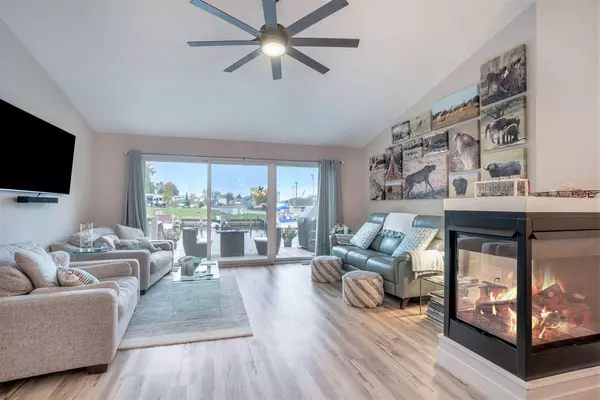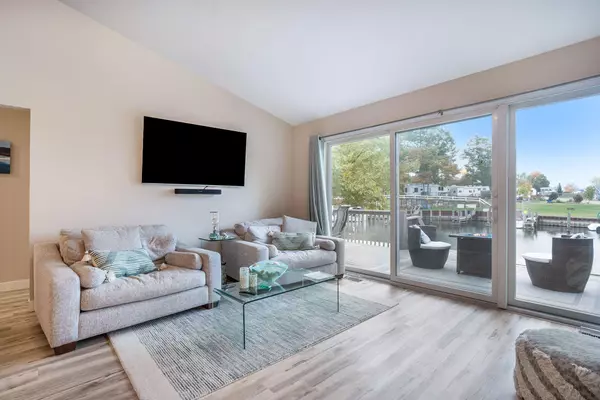$460,000
$459,900
For more information regarding the value of a property, please contact us for a free consultation.
428 River Island Drive South Haven, MI 49090
3 Beds
2 Baths
1,428 SqFt
Key Details
Sold Price $460,000
Property Type Condo
Sub Type Condominium
Listing Status Sold
Purchase Type For Sale
Square Footage 1,428 sqft
Price per Sqft $322
Municipality South Haven City
Subdivision River Point Estates Condominium
MLS Listing ID 22043923
Sold Date 11/11/22
Style Contemporary
Bedrooms 3
Full Baths 2
HOA Fees $278/qua
HOA Y/N true
Originating Board Michigan Regional Information Center (MichRIC)
Year Built 2000
Annual Tax Amount $5,089
Tax Year 2022
Property Description
Gorgeous views from this updated riverfront condo with 40' boat dock included. The open floor plan features new vinyl plank flooring throughout the main level, double sided gas fireplace, cook's kitchen with quality cabinetry, granite counter tops & stainless steel appliances. Beautiful views of the river from the living room, primary bedroom & the spacious deck with retractable awning. 2 bedrooms & 2 baths on main level with laundry. Large 3rd bedroom/bonus room on upper level. Bathrooms are nicely upgraded, 2 car garage, 5ft crawl space for added storage, boat dock includes power and water. Roofs replaced in 2019, new furnace, A/C & water heater in 2021, new refrigerator in 2020 & washer/dryer in 2018. Fantastic location with easy access to lakefront and downtown. Not to be missed!
Location
State MI
County Van Buren
Area Southwestern Michigan - S
Direction Baseline Road to Kentucky, turn right at end of road to driveway
Body of Water Black River
Rooms
Basement Crawl Space
Interior
Interior Features Ceiling Fans, Ceramic Floor, Garage Door Opener, Humidifier, Kitchen Island, Pantry
Heating Forced Air, Natural Gas
Cooling Central Air
Fireplaces Number 1
Fireplaces Type Gas Log, Living
Fireplace true
Window Features Window Treatments
Appliance Dryer, Washer, Dishwasher, Microwave, Oven, Refrigerator
Exterior
Exterior Feature Deck(s)
Parking Features Attached, Paved
Garage Spaces 2.0
Utilities Available Natural Gas Connected, High-Speed Internet Connected, Cable Connected
Waterfront Description Dock
View Y/N No
Street Surface Paved
Garage Yes
Building
Story 2
Sewer Public Sewer
Water Public
Architectural Style Contemporary
Structure Type Vinyl Siding
New Construction No
Schools
School District South Haven
Others
HOA Fee Include Trash,Snow Removal,Lawn/Yard Care
Tax ID 805385700300
Acceptable Financing Cash, Conventional
Listing Terms Cash, Conventional
Read Less
Want to know what your home might be worth? Contact us for a FREE valuation!

Our team is ready to help you sell your home for the highest possible price ASAP






