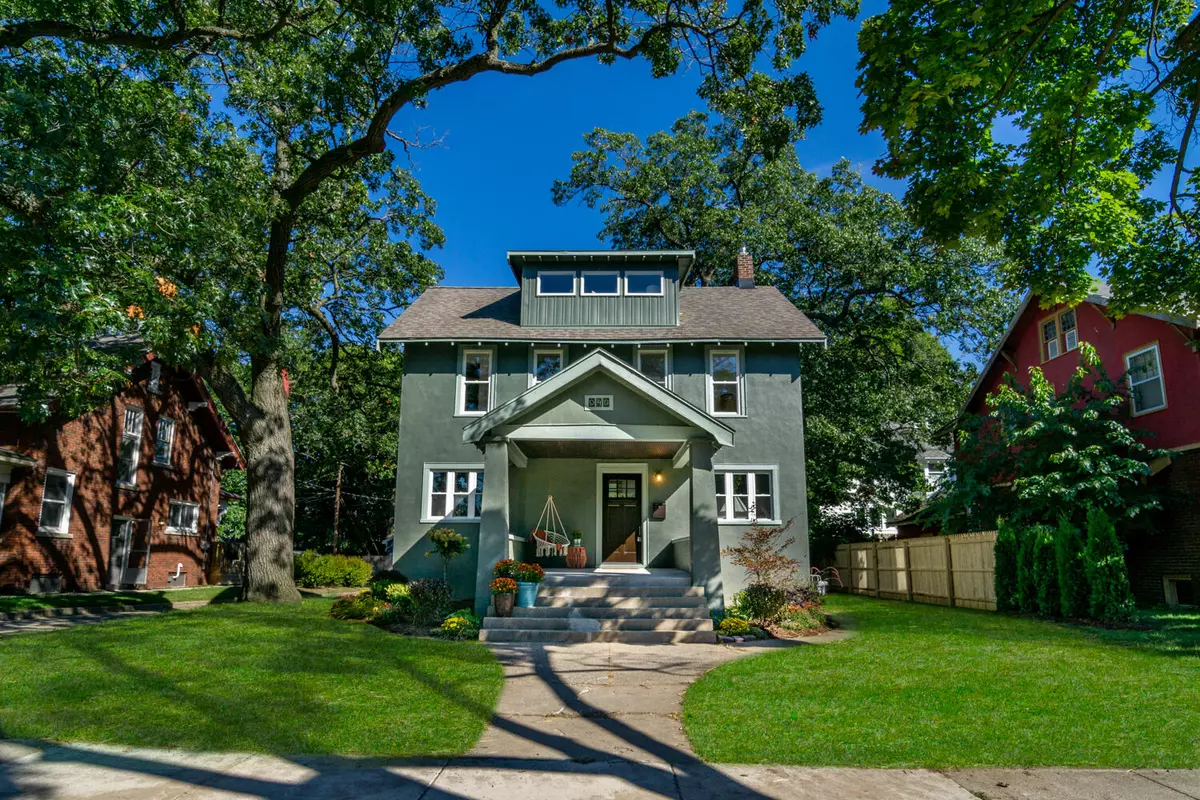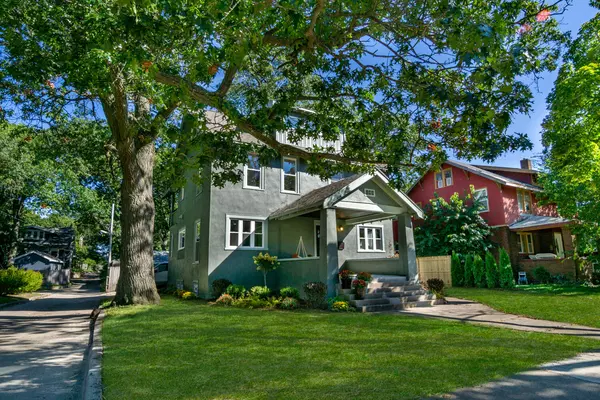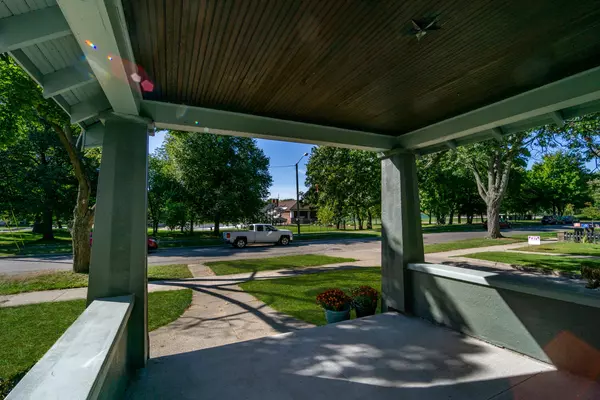$420,000
$424,900
1.2%For more information regarding the value of a property, please contact us for a free consultation.
948 Benjamin SE Avenue Grand Rapids, MI 49506
3 Beds
3 Baths
1,584 SqFt
Key Details
Sold Price $420,000
Property Type Single Family Home
Sub Type Single Family Residence
Listing Status Sold
Purchase Type For Sale
Square Footage 1,584 sqft
Price per Sqft $265
Municipality City of Grand Rapids
Subdivision Ottawa Hills
MLS Listing ID 22042210
Sold Date 11/10/22
Style Craftsman
Bedrooms 3
Full Baths 2
Half Baths 1
Originating Board Michigan Regional Information Center (MichRIC)
Year Built 1920
Annual Tax Amount $4,506
Tax Year 2022
Lot Size 4,922 Sqft
Acres 0.11
Lot Dimensions 56x88
Property Description
Welcome to 948 Benjamin Ave SE! Nestled across the street of MLK Park, this stunning 3 bed 2.5 bath home is a generous slice of character & stylish updates. A spacious floor plan boasts hardwood flooring and light-filled rooms at every turn. Cook up a favorite meal in the stunning kitchen with attached butler's pantry and half bath to serve in the spacious dining area. Cozy next to the living room fireplace after a long day, then venture upstairs where 3 bedrooms await for you to retire. The lovely primary suite features a walk-in closet and private spa-like bath. Step up to the newly finished 3rd floor to find a rec area and 3rd bedroom. Enjoy these beautiful fall days sipping a warm beverage, catching the sunrise on the 2nd floor balcony and watching the sun set on the front porch.
Location
State MI
County Kent
Area Grand Rapids - G
Direction Alexander to Benjamin, N to home. Across from SE corner of MLK Park. Benjamin is a one-way where home is located.
Rooms
Basement Full
Interior
Interior Features Wood Floor, Pantry
Heating Forced Air, Natural Gas
Cooling Central Air
Fireplaces Number 1
Fireplaces Type Family
Fireplace true
Window Features Replacement, Insulated Windows
Appliance Dishwasher, Range, Refrigerator
Exterior
Parking Features Unpaved
Garage Spaces 1.0
View Y/N No
Roof Type Asphalt, Shingle
Topography {Level=true}
Street Surface Paved
Garage Yes
Building
Lot Description Sidewalk
Story 3
Sewer Public Sewer
Water Public
Architectural Style Craftsman
New Construction No
Schools
School District Grand Rapids
Others
Tax ID 41-14-32-402-055
Acceptable Financing Cash, FHA, VA Loan, MSHDA, Conventional
Listing Terms Cash, FHA, VA Loan, MSHDA, Conventional
Read Less
Want to know what your home might be worth? Contact us for a FREE valuation!

Our team is ready to help you sell your home for the highest possible price ASAP






