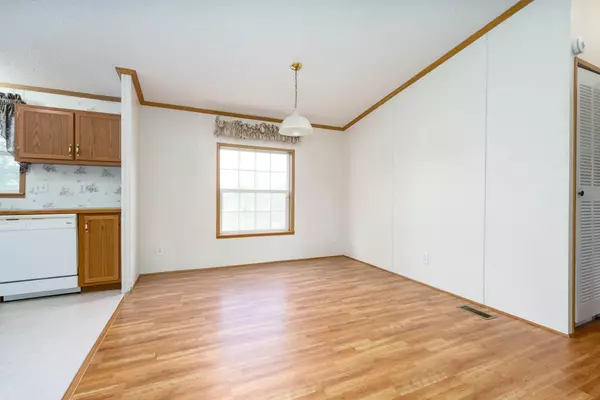$250,000
$250,000
For more information regarding the value of a property, please contact us for a free consultation.
5871 102nd Avenue Grand Junction, MI 49056
4 Beds
3 Baths
1,976 SqFt
Key Details
Sold Price $250,000
Property Type Single Family Home
Sub Type Single Family Residence
Listing Status Sold
Purchase Type For Sale
Square Footage 1,976 sqft
Price per Sqft $126
Municipality Lee Twp
MLS Listing ID 22017333
Sold Date 10/31/22
Style Ranch
Bedrooms 4
Full Baths 2
Half Baths 1
Originating Board Michigan Regional Information Center (MichRIC)
Year Built 1996
Annual Tax Amount $2,017
Tax Year 2021
Lot Size 40.000 Acres
Acres 40.0
Lot Dimensions 1308 x 1321 x 1309 x 1325
Property Description
40 ACRES! This Estate property includes 40 acres with a large 4 bedroom, 2 1/2 bath home. There's even a front porch that runs the whole length of the home so you can really enjoy your setting. This property is being sold 'as is' with the seller doing no repairs or inspections. The home appears to be in good condition and is move-in ready, but there are some humps in the floors. The 40 acres is pretty square and looks like it's inviting you to create great hunting and recreational memories. It sits on the corner of 102nd and 59th, so you have lots of frontage on 2 roads. The home is spacious with just under 2000 sq ft. Bedrooms are all good size. The primary bedroom is BIG! It's private bath used to have a large corner shower in it. The Heirs suspect the plumbing could still be there... if you want to put one back in. The closet is a ginormous walk-in. There are 2.5 baths. The half bath is conveniently located by the side door and laundry room. The living room is large. The family room is also big and it has a corner fireplace. There is also a spacious kitchen with plenty of storage, appliances, a spacious dining room, plus a breakfast area. This is a great home for entertaining. There is a small farm pond on the property, a shed, and a carport. if you want to put one back in. The closet is a ginormous walk-in. There are 2.5 baths. The half bath is conveniently located by the side door and laundry room. The living room is large. The family room is also big and it has a corner fireplace. There is also a spacious kitchen with plenty of storage, appliances, a spacious dining room, plus a breakfast area. This is a great home for entertaining. There is a small farm pond on the property, a shed, and a carport.
Location
State MI
County Allegan
Area Southwestern Michigan - S
Direction 102nd West to 59th. Home is on the corner of 59th and 102nd
Rooms
Basement Crawl Space
Interior
Interior Features Laminate Floor, Security System, Whirlpool Tub, Kitchen Island, Eat-in Kitchen, Pantry
Heating Propane, Forced Air
Cooling Central Air
Fireplaces Number 1
Fireplaces Type Wood Burning, Family
Fireplace true
Appliance Dryer, Washer, Dishwasher, Range, Refrigerator
Exterior
Parking Features Concrete, Driveway
View Y/N No
Roof Type Composition, Metal
Street Surface Paved
Garage Yes
Building
Lot Description Wooded, Corner Lot
Story 1
Sewer Septic System
Water Well
Architectural Style Ranch
New Construction No
Schools
School District Bloomingdale
Others
Tax ID 031203002300
Acceptable Financing Cash, Conventional
Listing Terms Cash, Conventional
Read Less
Want to know what your home might be worth? Contact us for a FREE valuation!

Our team is ready to help you sell your home for the highest possible price ASAP






