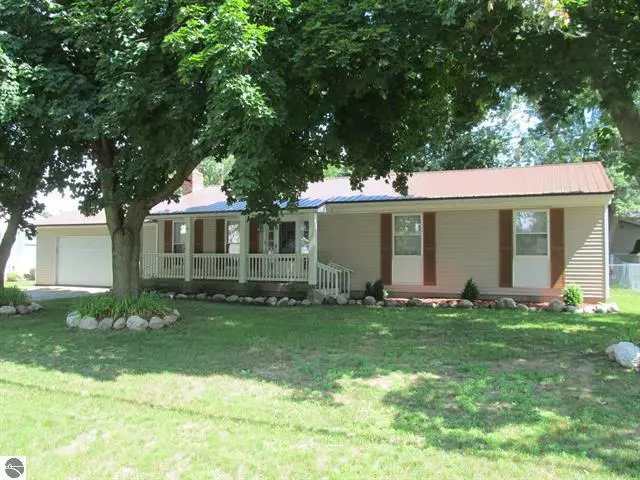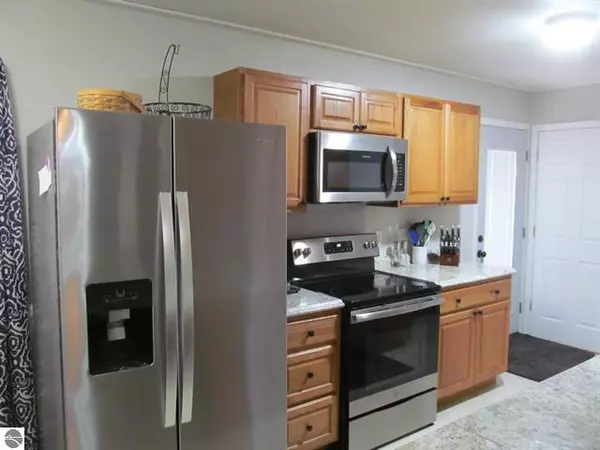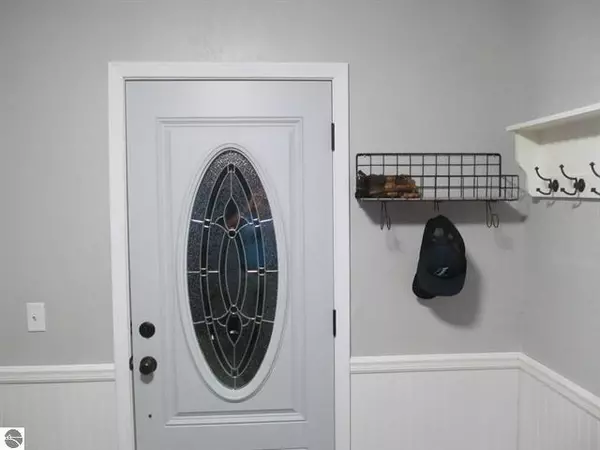$200,000
$199,900
0.1%For more information regarding the value of a property, please contact us for a free consultation.
444 Leeson Avenue Cadillac, MI 49601
3 Beds
2 Baths
1,200 SqFt
Key Details
Sold Price $200,000
Property Type Single Family Home
Sub Type Single Family Residence
Listing Status Sold
Purchase Type For Sale
Square Footage 1,200 sqft
Price per Sqft $166
Municipality Cadillac
Subdivision Circle View Plat
MLS Listing ID 22036198
Sold Date 09/27/22
Style Ranch
Bedrooms 3
Full Baths 2
Originating Board Michigan Regional Information Center (MichRIC)
Year Built 1971
Annual Tax Amount $2,914
Tax Year 2021
Lot Size 10,062 Sqft
Acres 0.23
Lot Dimensions 86x112x89x121
Property Description
GREAT in town home (3 bedrooms and 2 bathrooms), on a nice sized lot, with a fenced back yard. Pleasant curb appeal with very nice landscaping! Newer windows, furnace, central air conditioning, and hot water heater! And the newer deck for your summertime bar-b-q's, or just sit and relax! Cozy up to the wood burning fireplace on those chilly north country evenings. All the appliances are included, as well. Now add the convenience of the attached 2Car garage and a spacious garden shed for lawn care equipment or 'toys'...and this home is just what you're looking for!! Come see for yourself!! (some finishing work has been started in the basement, awaiting 'your' ideas for additional living space!!) Great location! Just a couple of blocks from Lake Cadillac, the bike path and Kenwood park!
Location
State MI
County Wexford
Area Paul Bunyan - P
Direction From M-115, turn East on Division St, to Leeson Ave, turn right, to home.
Rooms
Other Rooms Shed(s)
Basement Full
Interior
Interior Features Garage Door Opener, Pantry
Heating Forced Air
Cooling Central Air
Fireplaces Number 1
Fireplaces Type Living, Wood Burning
Fireplace true
Appliance Dryer, Washer, Dishwasher, Range, Refrigerator
Exterior
Exterior Feature Fenced Back, Porch(es), Deck(s)
Parking Features Attached
Garage Spaces 2.0
Utilities Available Phone Available, Cable Available, Natural Gas Connected
View Y/N No
Street Surface Paved
Garage Yes
Building
Lot Description Level
Story 1
Sewer Public Sewer
Water Public
Architectural Style Ranch
Structure Type Vinyl Siding
New Construction No
Schools
School District Cadillac
Others
Tax ID 10-049-00-005-00
Acceptable Financing Cash, FHA, VA Loan, Rural Development, Conventional
Listing Terms Cash, FHA, VA Loan, Rural Development, Conventional
Read Less
Want to know what your home might be worth? Contact us for a FREE valuation!

Our team is ready to help you sell your home for the highest possible price ASAP






