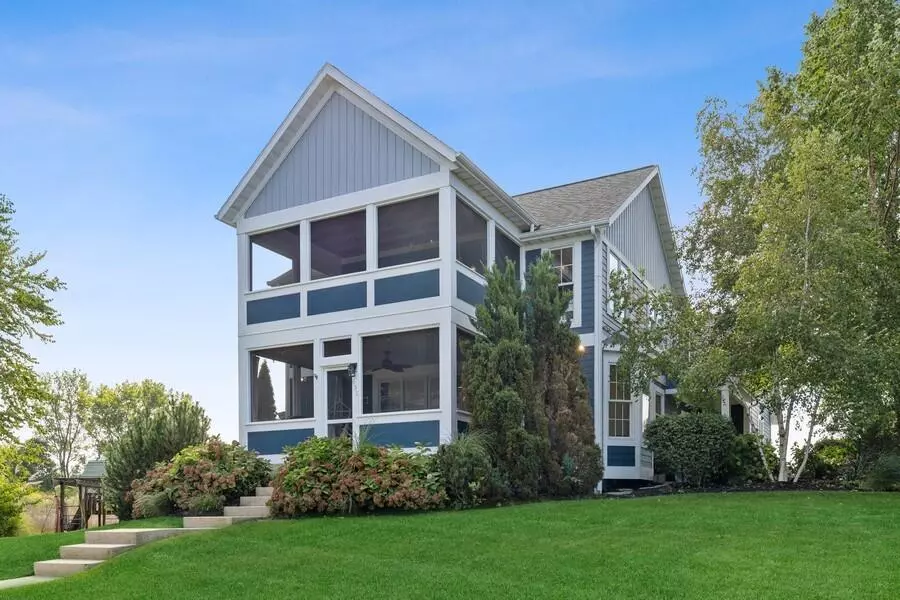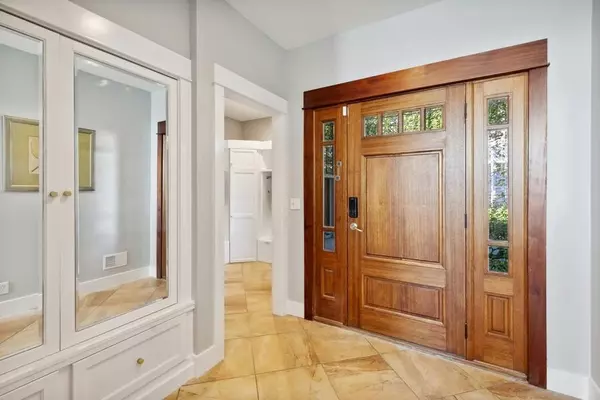$819,900
$819,000
0.1%For more information regarding the value of a property, please contact us for a free consultation.
631 Upton Drive St. Joseph, MI 49085
5 Beds
6 Baths
4,007 SqFt
Key Details
Sold Price $819,900
Property Type Single Family Home
Sub Type Single Family Residence
Listing Status Sold
Purchase Type For Sale
Square Footage 4,007 sqft
Price per Sqft $204
Municipality St.Joseph City
Subdivision Edgewater Dunes
MLS Listing ID 22042947
Sold Date 10/28/22
Style Traditional
Bedrooms 5
Full Baths 6
HOA Fees $20/ann
HOA Y/N true
Originating Board Michigan Regional Information Center (MichRIC)
Year Built 2008
Annual Tax Amount $12,140
Tax Year 2021
Lot Size 0.355 Acres
Acres 0.36
Lot Dimensions 103x155
Property Description
Beautiful custom built home in sought-after EDGEWATER DUNES! Stroll to Lake Michigan's Jean Klock, Tiscornia & Rocky Gap sandy beaches, marina, restaurants, & Jack Nicholas championship golf course. Enjoy this 5 BR/6 BA home with 3 levels of living space. The main floor features open concept with gourmet kitchen, eating area, FP, HW floors, screened-in porch & fabulous new deck with pergola, motorized awning, built-in rising T.V., Bluetooth speakers, kegerator, gas griddle & pellet grill. Kitchen offers all newer SS appliances, expansive island & pantry. Primary BR suite w/ steam shower, private screened-in porch & 2 walk-in closets. Finished basement w/ daylight windows, rec. room, wet bar & workout room w/sauna. Fabulous outdoor entertaining in one of the largest lots in subdivision irrigation system & mature landscaping. Love where you live in this quiet beach neighborhood near SJ Yacht Club, downtown shopping, restaurants, and the Harbor Shores golf course! irrigation system & mature landscaping. Love where you live in this quiet beach neighborhood near SJ Yacht Club, downtown shopping, restaurants, and the Harbor Shores golf course!
Location
State MI
County Berrien
Area Southwestern Michigan - S
Direction North on M 63 to Momany Dr to left on Dune Ridge North, left on Dune Ridge South, left at one way sign before Summer Ridge Parkway. Wind around to last house (blue) in alley. Keybox is on front patio coming from these directions. You can also park Upton Drive directly across from Jean Klock Park entrance but you will have to walk around to front of house for keybox.
Rooms
Basement Other, Full
Interior
Interior Features Ceiling Fans, Ceramic Floor, Garage Door Opener, Generator, Guest Quarters, Humidifier, Sauna, Stone Floor, Wet Bar, Whirlpool Tub, Wood Floor, Kitchen Island, Eat-in Kitchen
Heating Forced Air, Natural Gas
Cooling Central Air
Fireplaces Number 1
Fireplaces Type Gas Log, Living
Fireplace true
Window Features Storms, Skylight(s), Screens, Low Emissivity Windows, Garden Window(s), Window Treatments
Appliance Built-In Electric Oven, Cook Top, Dishwasher, Microwave, Refrigerator
Exterior
Parking Features Attached, Paved
Garage Spaces 3.0
Community Features Lake
Utilities Available Telephone Line, Cable Connected, Natural Gas Connected
Waterfront Description All Sports, Public Access 1 Mile or Less
View Y/N No
Roof Type Composition
Street Surface Paved
Garage Yes
Building
Lot Description Adj to Public Land, Cul-De-Sac, Sidewalk, Corner Lot, Waterfall
Story 2
Sewer Public Sewer
Water Public, Other
Architectural Style Traditional
New Construction No
Schools
School District St. Joseph
Others
HOA Fee Include Snow Removal
Tax ID 11-76-1915-0099-00-6
Acceptable Financing Cash, Other, Conventional
Listing Terms Cash, Other, Conventional
Read Less
Want to know what your home might be worth? Contact us for a FREE valuation!

Our team is ready to help you sell your home for the highest possible price ASAP







