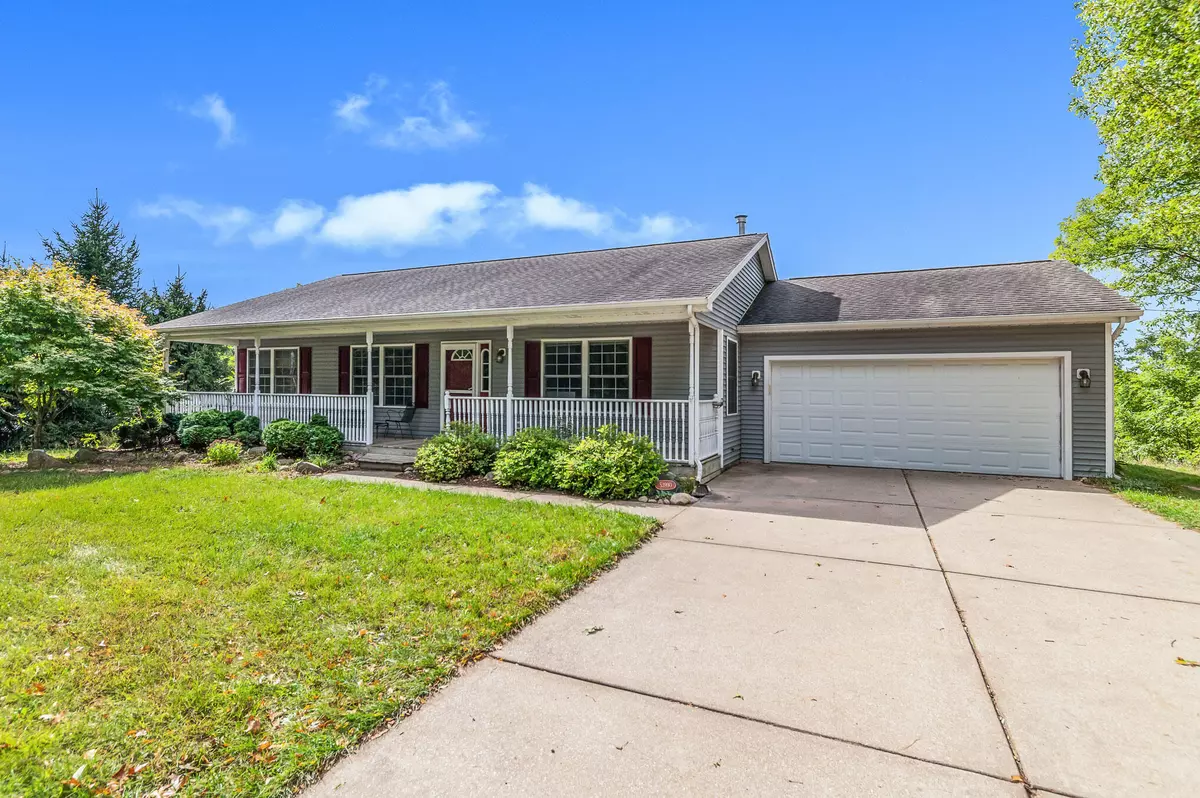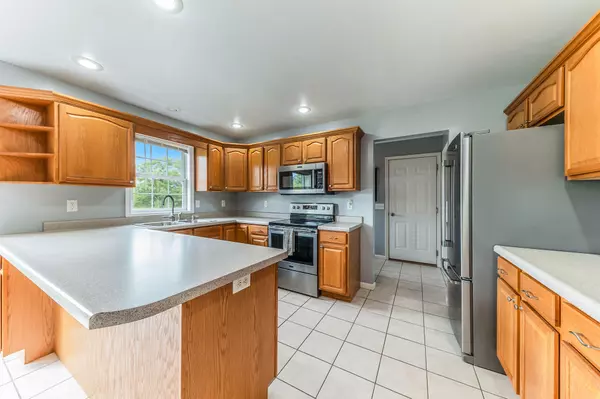$292,000
$285,000
2.5%For more information regarding the value of a property, please contact us for a free consultation.
53990 30th Street Paw Paw, MI 49079
4 Beds
3 Baths
1,320 SqFt
Key Details
Sold Price $292,000
Property Type Single Family Home
Sub Type Single Family Residence
Listing Status Sold
Purchase Type For Sale
Square Footage 1,320 sqft
Price per Sqft $221
Municipality Antwerp Twp
MLS Listing ID 22041641
Sold Date 10/26/22
Style Ranch
Bedrooms 4
Full Baths 3
Originating Board Michigan Regional Information Center (MichRIC)
Year Built 2003
Annual Tax Amount $3,215
Tax Year 2021
Lot Size 0.700 Acres
Acres 0.7
Lot Dimensions 120 x 250
Property Description
This splendid 4 BR/3 Full BA- 2,320ft² walkout ranch is nestled on .7 acres, peacefully abutting a 10-acre preserve w/ walking trails. The sprawling ML offers an extensive LR w/ gas log fireplace, a generously proportioned kitchen w/ SS appl., ample counter space, breakfast bar & dining area. The stately primary BR is enhanced by dual closets & en suite, + 2 additional sizable BRs, a full BA & laundry room complete the ML. A family room, office, 4th BR, 3rd full BA + extra storage finalize the LL walkout. Head outside to 30'x40' pole barn featuring 2-9' & 1-10' overhead doors, concrete floors w/ 220V & 110V wiring + gas heater. Updates: Heat/AC 2022, Insulated Garage, Replacement Windows, Newer Flooring & More! Don't miss this superb home conveniently located East of Paw Paw!
Location
State MI
County Van Buren
Area Greater Kalamazoo - K
Direction Red Arrow Hwy. South on 30th Street, Home located on the West/Right side of the road.
Rooms
Other Rooms Pole Barn
Basement Walk Out, Full
Interior
Interior Features Garage Door Opener, Laminate Floor, Eat-in Kitchen, Pantry
Heating Forced Air, Natural Gas
Cooling Central Air
Fireplaces Number 2
Fireplaces Type Gas Log, Living, Family
Fireplace true
Window Features Replacement,Insulated Windows,Window Treatments
Appliance Dryer, Washer, Dishwasher, Microwave, Range, Refrigerator
Exterior
Exterior Feature Patio, Deck(s)
Parking Features Attached, Paved
Garage Spaces 2.0
Utilities Available Phone Available, Electric Available
View Y/N No
Street Surface Paved
Garage Yes
Building
Lot Description Adj to Public Land
Story 1
Sewer Septic System
Water Well
Architectural Style Ranch
Structure Type Vinyl Siding,Brick
New Construction No
Schools
School District Paw Paw
Others
Tax ID 800255000600
Acceptable Financing Cash, FHA, Conventional
Listing Terms Cash, FHA, Conventional
Read Less
Want to know what your home might be worth? Contact us for a FREE valuation!

Our team is ready to help you sell your home for the highest possible price ASAP






