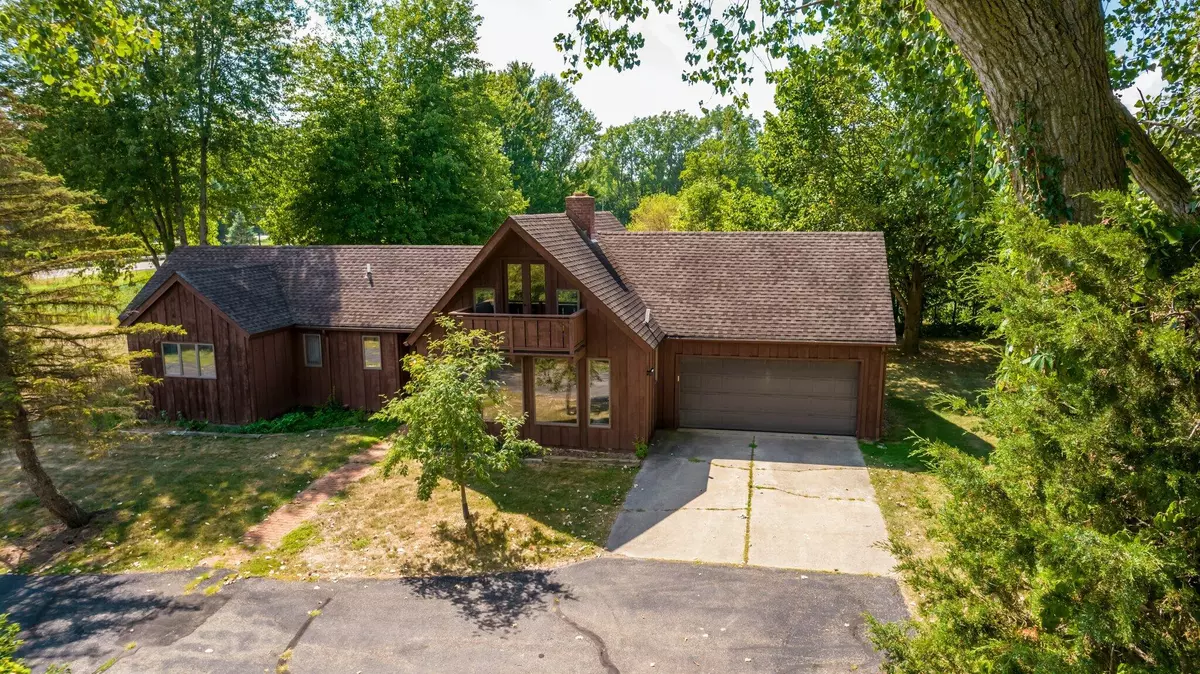$299,500
For more information regarding the value of a property, please contact us for a free consultation.
34340 Huron River Drive New Boston, MI 48111
3 Beds
2 Baths
1,809 SqFt
Key Details
Property Type Single Family Home
Sub Type Single Family Residence
Listing Status Sold
Purchase Type For Sale
Square Footage 1,809 sqft
Price per Sqft $174
Municipality Huron Twp
MLS Listing ID 22037933
Sold Date 10/21/22
Style Chalet
Bedrooms 3
Full Baths 1
Half Baths 1
Year Built 1978
Annual Tax Amount $4,500
Tax Year 2022
Lot Size 9.980 Acres
Acres 9.98
Lot Dimensions 323' x 1322'
Property Sub-Type Single Family Residence
Property Description
Small town living just minutes from the city! Well constructed 3 bedroom/2 bath chalet style home on 10 acres with original open floor plan. Public water and sewer. Soaring knotty pine cathedral ceiling in living room. Two story brick gas log fireplace. Solid oak spiral staircase to upper loft for guest room or office. Solid maple kitchen cabinets. Rare combination of clean hot water baseboard heat AND central air! Seller reserves two tiffany style fixtures in kitchen and dining area. Home has original floor coverings that will need to be replaced. Some deferred maintenance visible. Working condition of appliances unknown. Home is priced to reflect condition and is sold as is. Seller will make no repairs. Buyer to confirm all dimensions. Crops on back acreage are excluded from sale.
Location
State MI
County Wayne
Area Outside Michric Area - Z
Direction Sibley Road to Vining Road. Vining Road south to Huron River Drive. Right (west) on Huron River Drive. Home is on north side of the street.
Rooms
Basement Crawl Space
Interior
Interior Features Garage Door Opener, Center Island, Eat-in Kitchen
Heating Baseboard, Hot Water, Radiant
Cooling Attic Fan, Central Air
Fireplaces Number 1
Fireplaces Type Gas Log, Living Room
Fireplace true
Window Features Storms,Screens
Appliance Disposal, Oven, Range, Refrigerator
Exterior
Exterior Feature Balcony
Parking Features Attached
Garage Spaces 2.0
Utilities Available Natural Gas Connected, Cable Connected
View Y/N No
Roof Type Composition
Street Surface Paved
Porch Deck
Garage Yes
Building
Lot Description Level, Tillable
Story 2
Sewer Public
Water Public
Architectural Style Chalet
Structure Type Wood Siding
New Construction No
Schools
School District Huron
Others
Tax ID 75-036-99-0003-001
Acceptable Financing Cash, Conventional
Listing Terms Cash, Conventional
Read Less
Want to know what your home might be worth? Contact us for a FREE valuation!

Our team is ready to help you sell your home for the highest possible price ASAP
Bought with Out of Area Office







