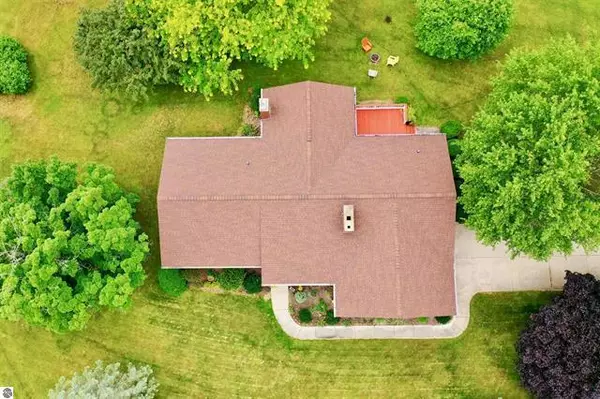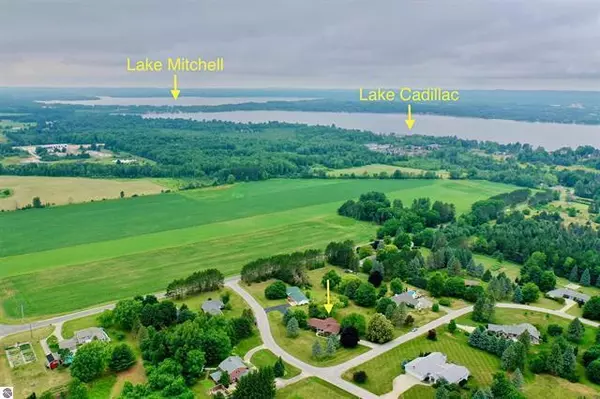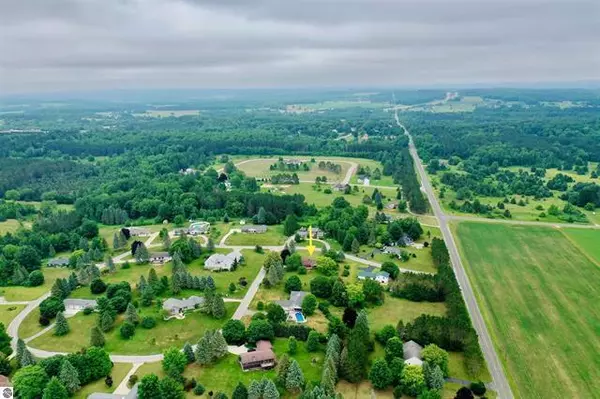$275,000
$297,500
7.6%For more information regarding the value of a property, please contact us for a free consultation.
150 Doral Drive Cadillac, MI 49601
3 Beds
2 Baths
3,018 SqFt
Key Details
Sold Price $275,000
Property Type Single Family Home
Sub Type Single Family Residence
Listing Status Sold
Purchase Type For Sale
Square Footage 3,018 sqft
Price per Sqft $91
Municipality Clam Lake Twp
Subdivision Meadow Heights
MLS Listing ID 22028533
Sold Date 10/21/22
Style Ranch
Bedrooms 3
Full Baths 2
Originating Board Michigan Regional Information Center (MichRIC)
Year Built 1975
Annual Tax Amount $3,315
Tax Year 2021
Lot Size 0.710 Acres
Acres 0.71
Lot Dimensions 179' x 192'
Property Description
Perched on a picturesque hill just a mile and a half from down Cadillac, you'll find this perfect 3 bedroom, 2 bath home. This attractive, ranch-style house is ideally located on a large corner lot in the quiet Meadow Heights subdivision (Doral Drive) providing a peaceful 'out of town' feeling while being conveniently located only minutes away from the lake, schools, restaurants, and stores. This home has an expansive open floor plan spanning to include the kitchen, living room, family rooms, and dining area. It offers a myriad of attractive amenities including an eat-at counter with light-colored Corian. a light, neutral color palette and continuous flooring that creates a very spacious look and feel through the main floor. (See MORE) Exceptional natural lighting provided by the large family and living room windows, two (one brick and one stone) fireplaces, a 16 x 12 deck on the rear of the home, and a 6 x 18 porch on the front for enjoying a relaxing morning or evening. While you will appreciate the added space of a 2-stall garage and over 1000 square feet of finished basement, you will fall in love with the move-in-ready improvements the owner of this beautiful home has made over the last two years. A complete renovation of the guest bathroom took place in 2022, including new sinks, faucets, painting, and lighting, in 2020, new waterproof vinyl plank flooring was installed in the kitchen, laundry area, living room, family room, and dining room. New carpet was added in the spacious bedrooms in June 2022. And additional upgrades have been made with a new electrical panel, stainless steel dishwasher, and range hood in 2021, rain gutters added in the fall of 2021, sprinkler system upgrades, and upgraded outdoor lighting. This house has so much to offer, the list just keeps going on. You don't want to miss seeing it for yourself. Exceptional natural lighting provided by the large family and living room windows, two (one brick and one stone) fireplaces, a 16 x 12 deck on the rear of the home, and a 6 x 18 porch on the front for enjoying a relaxing morning or evening. While you will appreciate the added space of a 2-stall garage and over 1000 square feet of finished basement, you will fall in love with the move-in-ready improvements the owner of this beautiful home has made over the last two years. A complete renovation of the guest bathroom took place in 2022, including new sinks, faucets, painting, and lighting, in 2020, new waterproof vinyl plank flooring was installed in the kitchen, laundry area, living room, family room, and dining room. New carpet was added in the spacious bedrooms in June 2022. And additional upgrades have been made with a new electrical panel, stainless steel dishwasher, and range hood in 2021, rain gutters added in the fall of 2021, sprinkler system upgrades, and upgraded outdoor lighting. This house has so much to offer, the list just keeps going on. You don't want to miss seeing it for yourself.
Location
State MI
County Wexford
Area Paul Bunyan - P
Direction From downtown Cadillac take Mitchell street south to Granite Street turn right or West go1.1 miles to S 41 road turn left go .7 miles to Doral Drive turn left house is on the left at the corner.
Rooms
Other Rooms Other
Basement Full
Interior
Interior Features Ceiling Fans, Garage Door Opener, Kitchen Island, Eat-in Kitchen
Heating Baseboard, Natural Gas
Fireplaces Number 2
Fireplaces Type Living
Fireplace true
Window Features Window Treatments
Appliance Dryer, Washer, Dishwasher, Microwave, Range, Refrigerator
Exterior
Parking Features Attached, Concrete, Driveway
Garage Spaces 2.0
Utilities Available Telephone Line, Natural Gas Connected
View Y/N No
Roof Type Asphalt
Topography {Level=true}
Street Surface Paved
Garage Yes
Building
Lot Description Corner Lot
Story 1
Sewer Septic System
Water Well
Architectural Style Ranch
New Construction No
Schools
School District Cadillac
Others
Tax ID 832109MH17
Acceptable Financing Cash, Conventional
Listing Terms Cash, Conventional
Read Less
Want to know what your home might be worth? Contact us for a FREE valuation!

Our team is ready to help you sell your home for the highest possible price ASAP






