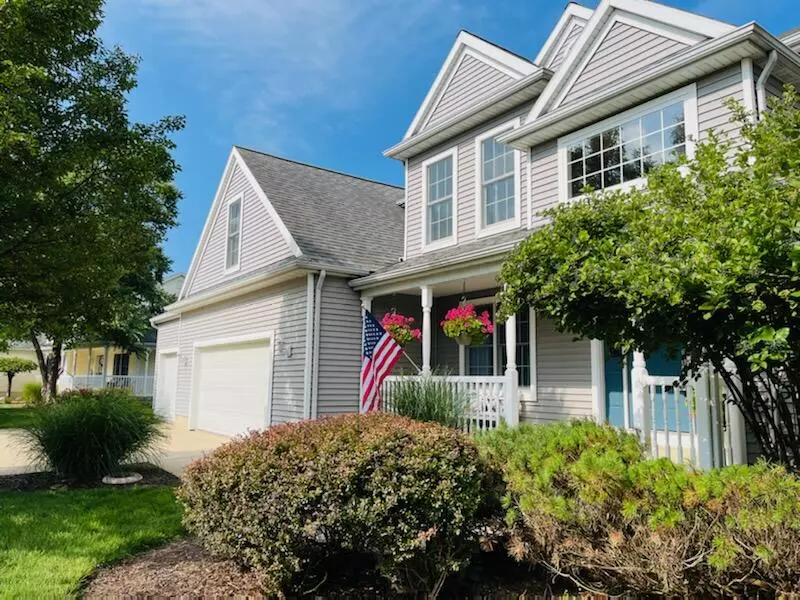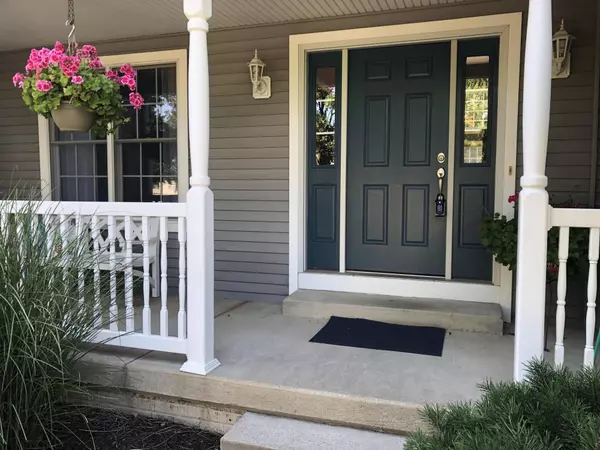$616,000
$659,000
6.5%For more information regarding the value of a property, please contact us for a free consultation.
467 Dune S Ridge St. Joseph, MI 49085
4 Beds
4 Baths
3,450 SqFt
Key Details
Sold Price $616,000
Property Type Single Family Home
Sub Type Single Family Residence
Listing Status Sold
Purchase Type For Sale
Square Footage 3,450 sqft
Price per Sqft $178
Municipality St.Joseph City
Subdivision Edgewater Dunes
MLS Listing ID 22037073
Sold Date 10/24/22
Style Contemporary
Bedrooms 4
Full Baths 3
Half Baths 1
HOA Fees $16/ann
HOA Y/N true
Originating Board Michigan Regional Information Center (MichRIC)
Year Built 2000
Annual Tax Amount $8,158
Tax Year 2022
Lot Size 0.570 Acres
Acres 0.57
Lot Dimensions 116 x 214 x 132 x 179
Property Description
Location is everything & that is what you have here. Very short walk to Tiscornia, Jean Klock, and Rocky Gap beaches, marina, restaurants, & a championship golf course. Enjoy over a 1/2 acre lot in the tranquil small subdv. of Edgewater Dunes. Very low traffic, enjoy the sounds of Lake Michigan waves. Walk in on Amish installed oak flooring throughout. Open concept main floor, finished bsmnt w/ fireplace, wet bar, and full bath. Main bedroom has new carpeting. Main bedroom bathroom has been updated w/ tiled walk-in shower, marble duel sink vanity, laundry hook up added in walk-in closet. Kitchen has a spacious pantry, center Island. Large bedroom closets. Andersen windows throughout. Gas furnace replaced in fall 2021.Garage is drywalled, insulated, & painted ,plus extra entry to bsmnt.
Location
State MI
County Berrien
Area Southwestern Michigan - S
Direction M 63 to Momany Dr. right into Dune Ridge, keep left.
Rooms
Other Rooms High-Speed Internet
Basement Other, Full
Interior
Interior Features Humidifier, Wet Bar, Wood Floor, Kitchen Island, Pantry
Heating Forced Air, Natural Gas
Cooling Central Air
Fireplaces Number 2
Fireplaces Type Gas Log, Living, Family
Fireplace true
Window Features Insulated Windows
Appliance Built-In Electric Oven, Dishwasher, Microwave
Exterior
Parking Features Attached, Concrete, Driveway, Paved
Garage Spaces 3.0
Utilities Available Telephone Line, Cable Connected, Broadband, Natural Gas Connected
Amenities Available Playground
View Y/N No
Roof Type Composition, Shingle
Topography {Level=true}
Street Surface Paved
Garage Yes
Building
Lot Description Sidewalk
Story 2
Sewer Public Sewer
Water Public
Architectural Style Contemporary
New Construction No
Schools
School District St. Joseph
Others
HOA Fee Include Electricity
Tax ID 117619150008001
Acceptable Financing Cash, VA Loan, Conventional
Listing Terms Cash, VA Loan, Conventional
Read Less
Want to know what your home might be worth? Contact us for a FREE valuation!

Our team is ready to help you sell your home for the highest possible price ASAP







