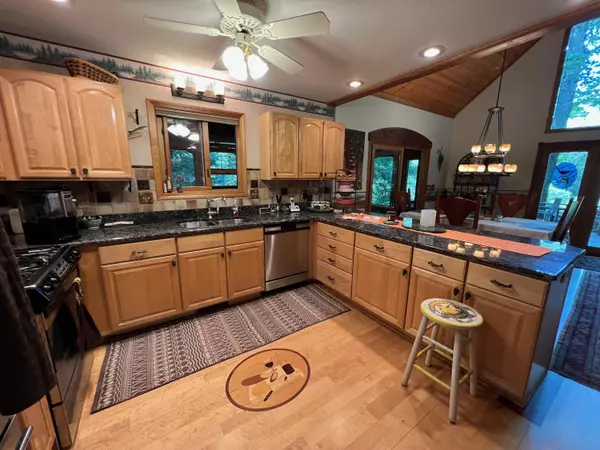$550,000
$650,000
15.4%For more information regarding the value of a property, please contact us for a free consultation.
10564 N Steelhead Drive Irons, MI 49644
3 Beds
3 Baths
2,764 SqFt
Key Details
Sold Price $550,000
Property Type Single Family Home
Sub Type Single Family Residence
Listing Status Sold
Purchase Type For Sale
Square Footage 2,764 sqft
Price per Sqft $198
Municipality Elk Twp
MLS Listing ID 22033137
Sold Date 10/21/22
Style Chalet
Bedrooms 3
Full Baths 2
Half Baths 1
Originating Board Michigan Regional Information Center (MichRIC)
Year Built 1994
Tax Year 2022
Lot Size 25.000 Acres
Acres 25.0
Lot Dimensions Irregular
Property Description
Pride of ownership throughout this 3 Bedroom (including sleeping loft) 2 ½ bath custom home. Home boosts craftsmanship from the handmade custom woodworking (floors, trim, handrails, inlays, built-ins), custom stain-glass, Tulikivi Soap stone woodstove and pizza oven. Bar/Game room offers stone accents, a half bath, built in cabinetry and seating overlooking the river side. Additional dinning room, also on the river side features a chefs kitchen for year round grilling. Living room opens to a large deck with gazebo steps from the waters edge, firepit on the river side and outdoor built in grill, exceptional outdoor living space. Upper level bedroom and attached bath also additional sleeping loft adjoins bath. 2 car heated garage with workshop, 220 amp service and a generator. Greenhouse is heated and has A/C, full wine cellar and additional 1 car garage and abundant storage space. Home is located on 15+/- private acres and the additional 10 +/- acres is shared ownership across the river for additional seclusion. Very private location with over 3000+/- feet of riverfront (including both sides). Superb quality in every aspect of this riverfront retreat.
Location
State MI
County Lake
Area West Central - W
Direction 10 ½ Mile Road West to Bass Lake Road South to 10 Mile Road West 2 Miles to Steelhead Drive North follow the signs to last home following on the east side
Body of Water Little Manistee Riv
Rooms
Other Rooms Greenhouse
Basement Crawl Space
Interior
Interior Features Ceiling Fans, Ceramic Floor, Security System, Wet Bar, Wood Floor, Pantry
Heating Propane, Forced Air, Wood
Cooling Central Air
Fireplaces Type Living
Fireplace false
Appliance Dryer, Washer, Dishwasher, Oven, Range, Refrigerator
Exterior
Garage Spaces 2.0
Utilities Available Electricity Connected
Waterfront Description Private Frontage
View Y/N No
Topography {Level=true}
Street Surface Unimproved
Garage Yes
Building
Lot Description Wooded, Garden
Story 2
Sewer Septic System
Water Well
Architectural Style Chalet
New Construction No
Schools
School District Kaleva-Norman-Dickso
Others
Tax ID 04-008-013-35
Acceptable Financing Cash, Conventional
Listing Terms Cash, Conventional
Read Less
Want to know what your home might be worth? Contact us for a FREE valuation!

Our team is ready to help you sell your home for the highest possible price ASAP






