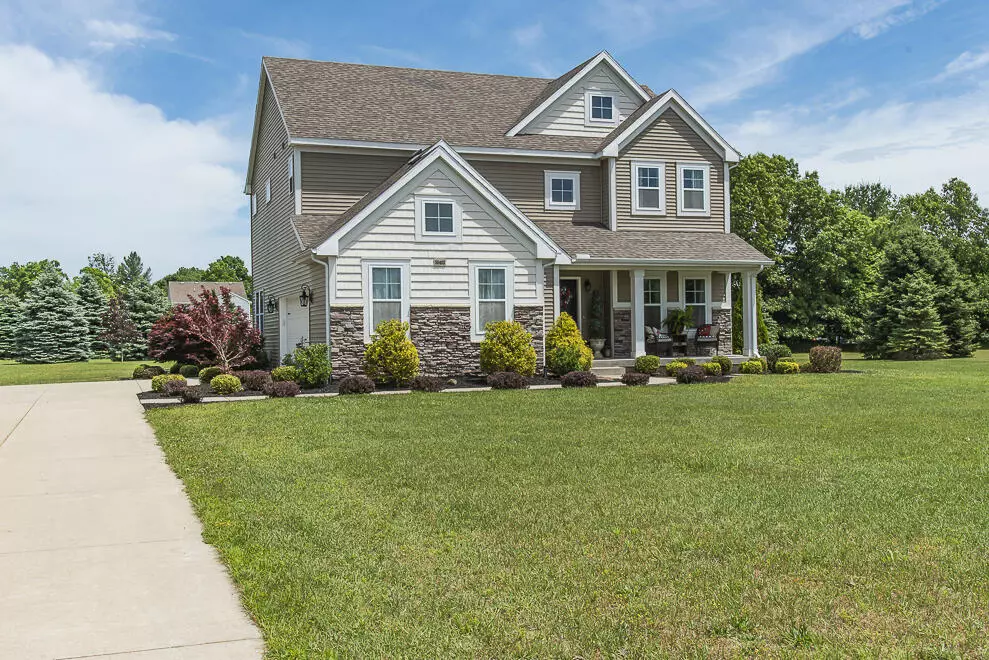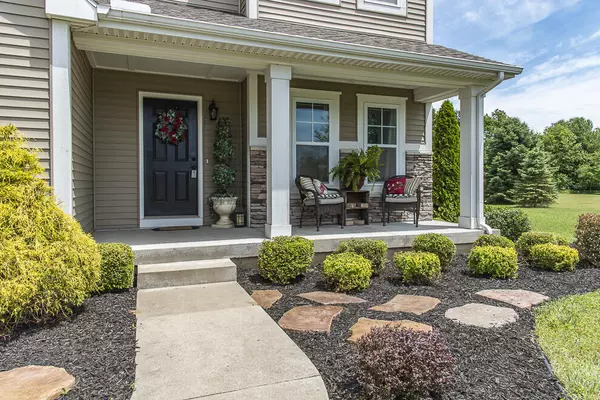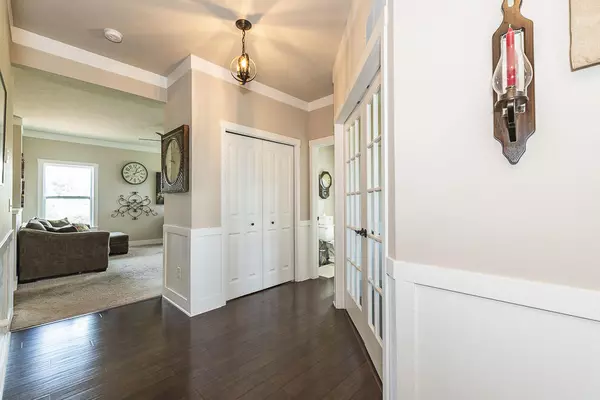$370,000
$379,900
2.6%For more information regarding the value of a property, please contact us for a free consultation.
50403 Rebecca Drive Paw Paw, MI 49079
3 Beds
3 Baths
3,094 SqFt
Key Details
Sold Price $370,000
Property Type Single Family Home
Sub Type Single Family Residence
Listing Status Sold
Purchase Type For Sale
Square Footage 3,094 sqft
Price per Sqft $119
Municipality Antwerp Twp
Subdivision Furness Farms
MLS Listing ID 22025554
Sold Date 10/21/22
Style Traditional
Bedrooms 3
Full Baths 2
Half Baths 1
HOA Fees $41/qua
HOA Y/N true
Originating Board Michigan Regional Information Center (MichRIC)
Year Built 2014
Annual Tax Amount $3,853
Tax Year 2021
Lot Size 0.828 Acres
Acres 0.83
Lot Dimensions 185x189x169x210
Property Description
Come see this beautiful home on almost one acre lot. Not only will you be impressed with the setting, size of yard and home but sellers are offering a $5000 interest rate buy down to buyers. What does that mean for buyers? A $379900 mortgage with $5000 rate reduction saves buyers approx $165.40 a month in payment. Over 60 month period that adds up to $13,645. The payment on this home would be lower that a $345,500 priced home. Ask listing agent for lender details and we can make this savings yours.
This 2014 built home is better than new by offering you thousands of dollars of savings in landscaping and patio costs. The beautiful Rosetta Stone patio with sandstone firepit and beautiful water feature will quickly steal your heart. The spacious open dining, kitchen, and living areas offer great family and entertaining possibilities. The spacious living room features beautiful gas log fireplace and is open to the large kitchen with nice size center island. Plenty of castle style cabinets and counter space, large pantry and dining area with slider to the gorgeous patio. The entry from extra large 2.5 car garage offers great closet space and spacious entry way
The upper level features a great upper level living room with large laundry room, 2 guest rooms with full bath. The king size primary bedroom is large and bright with a huge primary closet and primary bath is complimented with a 5 ft shower.
The lower level basement offers another level of finished living space with a generous size office/ art / hobby/4th bedroom area. There is also a family room with great additional play area. Plenty of storage in the utility room too. Basement is plumbed for another full bath.
This has been a one owner home with sellers overseeing the building from start to finish. Many upgrades were done during construction as seller would check in daily with contractors. The well pump is double size, the garage offers extra space, special lighting over island, upgraded trim, molding and wainscoting. Kitchen has castle style cabinets and bathrooms were upgraded. Home also has radon system in place. So many details were seen to. This is definitely a better than new home. Schedule your showing today, you wont be disappointed!! offer great family and entertaining possibilities. The spacious living room features beautiful gas log fireplace and is open to the large kitchen with nice size center island. Plenty of castle style cabinets and counter space, large pantry and dining area with slider to the gorgeous patio. The entry from extra large 2.5 car garage offers great closet space and spacious entry way
The upper level features a great upper level living room with large laundry room, 2 guest rooms with full bath. The king size primary bedroom is large and bright with a huge primary closet and primary bath is complimented with a 5 ft shower.
The lower level basement offers another level of finished living space with a generous size office/ art / hobby/4th bedroom area. There is also a family room with great additional play area. Plenty of storage in the utility room too. Basement is plumbed for another full bath.
This has been a one owner home with sellers overseeing the building from start to finish. Many upgrades were done during construction as seller would check in daily with contractors. The well pump is double size, the garage offers extra space, special lighting over island, upgraded trim, molding and wainscoting. Kitchen has castle style cabinets and bathrooms were upgraded. Home also has radon system in place. So many details were seen to. This is definitely a better than new home. Schedule your showing today, you wont be disappointed!!
Location
State MI
County Van Buren
Area Greater Kalamazoo - K
Direction Red Arrow Hwy E of Paw Paw to 30th St N then W on 52nd St to Rebecca Dr
Rooms
Other Rooms High-Speed Internet
Basement Full
Interior
Interior Features Ceiling Fans, Garage Door Opener, Humidifier, Laminate Floor, Water Softener/Owned, Kitchen Island, Pantry
Heating Forced Air, Natural Gas
Cooling Central Air
Fireplaces Number 1
Fireplaces Type Gas Log, Living
Fireplace true
Window Features Insulated Windows
Appliance Dryer, Washer, Dishwasher, Microwave, Range, Refrigerator
Exterior
Parking Features Attached, Concrete, Driveway
Garage Spaces 2.0
Utilities Available Electricity Connected, Natural Gas Connected, Cable Connected
View Y/N No
Roof Type Composition
Topography {Level=true}
Street Surface Paved
Garage Yes
Building
Lot Description Corner Lot
Story 2
Sewer Septic System
Water Well
Architectural Style Traditional
New Construction No
Schools
School District Paw Paw
Others
Tax ID 80-02-165-038-00
Acceptable Financing Cash, FHA, VA Loan, Conventional
Listing Terms Cash, FHA, VA Loan, Conventional
Read Less
Want to know what your home might be worth? Contact us for a FREE valuation!

Our team is ready to help you sell your home for the highest possible price ASAP






