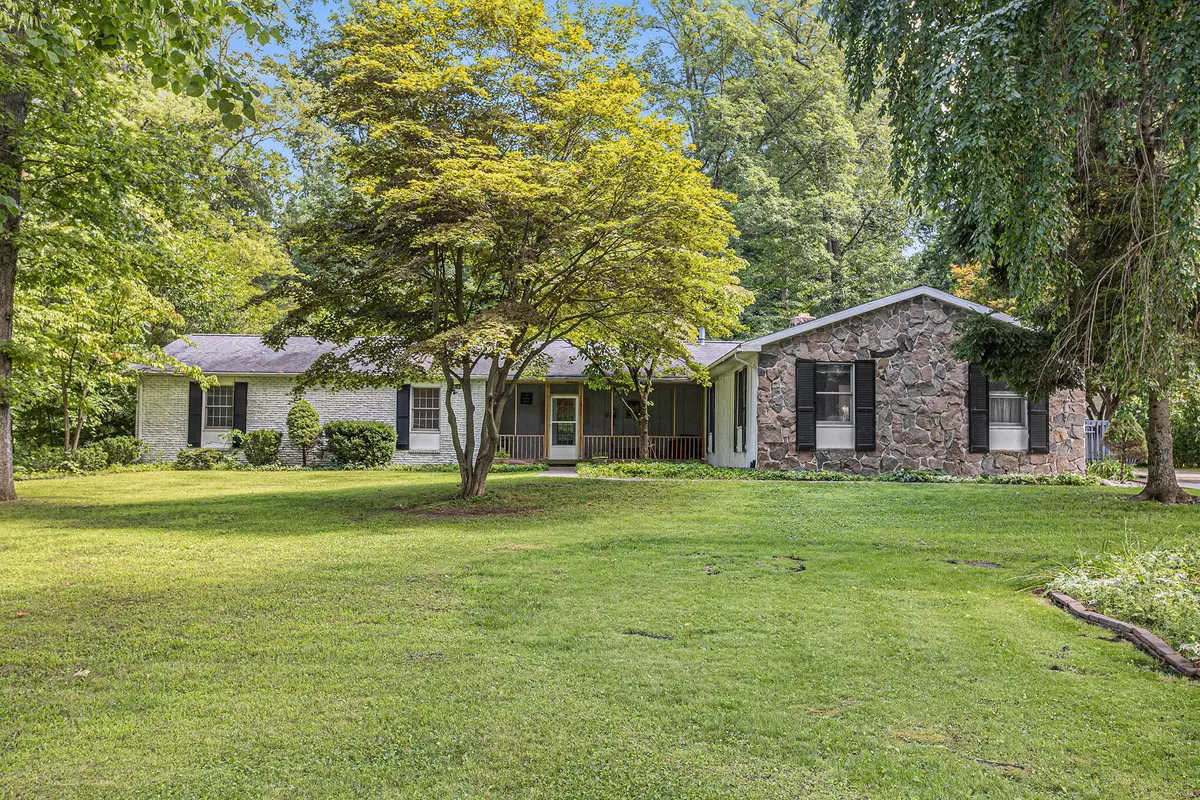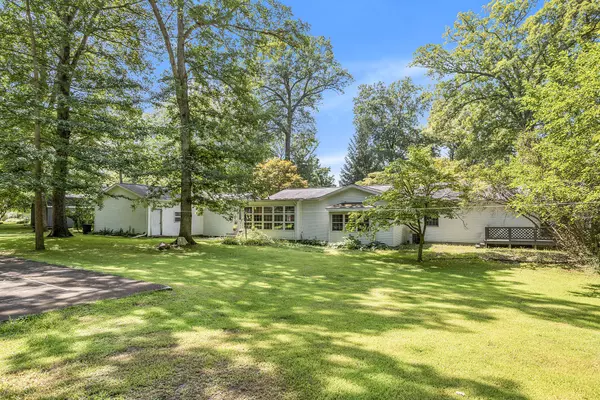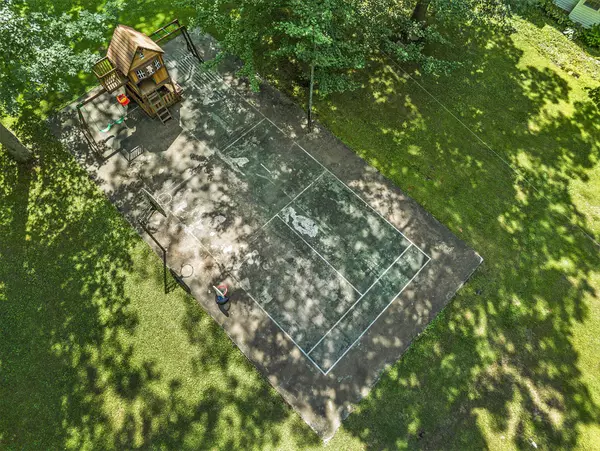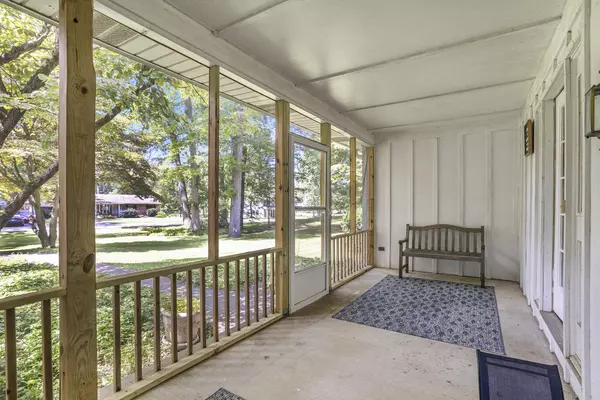$350,000
$359,000
2.5%For more information regarding the value of a property, please contact us for a free consultation.
215 Wickenham Drive Spring Arbor, MI 49283
4 Beds
4 Baths
3,500 SqFt
Key Details
Sold Price $350,000
Property Type Single Family Home
Sub Type Single Family Residence
Listing Status Sold
Purchase Type For Sale
Square Footage 3,500 sqft
Price per Sqft $100
Municipality Spring Arbor Twp
MLS Listing ID 22035222
Sold Date 10/20/22
Style Ranch
Bedrooms 4
Full Baths 3
Half Baths 1
Originating Board Michigan Regional Information Center (MichRIC)
Year Built 1970
Annual Tax Amount $4,360
Tax Year 2021
Lot Size 3.363 Acres
Acres 3.36
Lot Dimensions 140x1057x133x1029
Property Description
Two is your lucky number! If you are looking for a spacious home with two living areas. This is the home for you. This ranch style home features 3500 sq ft of finished living space, 4 large bedrooms with a possible 5th, 3 full bathrooms, 1 half bathroom, main level laundry, 4 seasons room/workout area with hardwood floors, 2 spacious kitchens, 2 living rooms, family room with fireplace, 2 car attached garage with utility/workshop extension and 3rd garage door, screened front porch, tennis/basket ball court, one ramped side entrance, private & wooded location, close to town in sought after Western School District on 3.36 Acres (sale includes two parcel ID #), Sale includes all appliances. Seller reserves the out door play equipment on the tennis court. Call Bill Thompson at 269-832-3359
Location
State MI
County Jackson
Area Jackson County - Jx
Direction From Spring Arbor Rd go South on Melody Ln, go East on Harmony Rd, Harmony Rd turns into Wickenham Dr. Home is on the East Side of the road.
Rooms
Basement Crawl Space, Full
Interior
Interior Features Ceiling Fans, Ceramic Floor, Garage Door Opener, Water Softener/Owned, Wood Floor, Pantry
Heating Forced Air, Natural Gas
Cooling Central Air
Fireplaces Number 1
Fireplaces Type Wood Burning, Family
Fireplace true
Window Features Window Treatments
Appliance Dryer, Washer, Disposal, Dishwasher, Microwave, Range, Refrigerator
Exterior
Parking Features Attached, Paved
Garage Spaces 2.0
View Y/N No
Roof Type Composition
Topography {Level=true}
Garage Yes
Building
Lot Description Wooded
Story 1
Sewer Public Sewer
Water Public
Architectural Style Ranch
New Construction No
Schools
School District Western
Others
Tax ID 076-12-21-227-004-00
Acceptable Financing Cash, VA Loan, Conventional
Listing Terms Cash, VA Loan, Conventional
Read Less
Want to know what your home might be worth? Contact us for a FREE valuation!

Our team is ready to help you sell your home for the highest possible price ASAP






