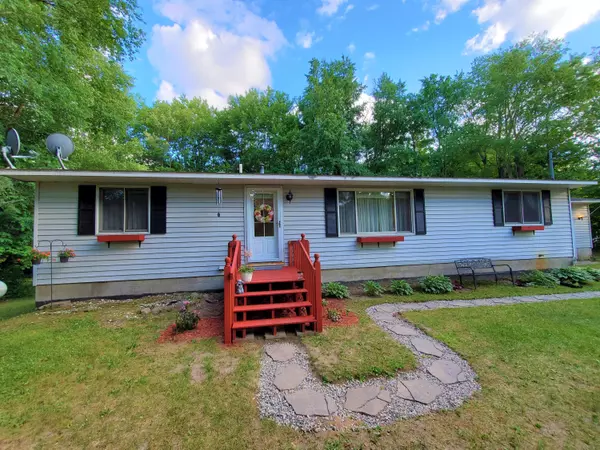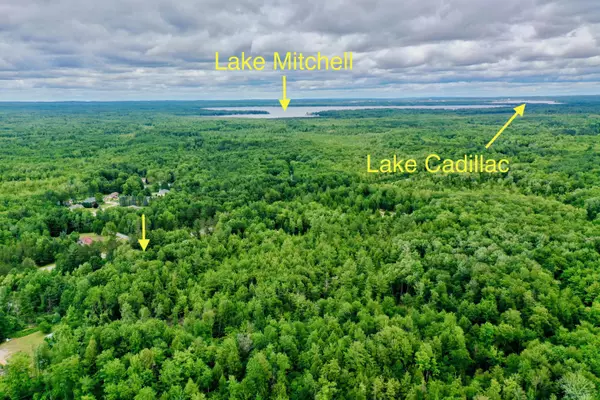$212,500
$212,500
For more information regarding the value of a property, please contact us for a free consultation.
2112 E M-55 Cadillac, MI 49601
3 Beds
2 Baths
1,242 SqFt
Key Details
Sold Price $212,500
Property Type Single Family Home
Sub Type Single Family Residence
Listing Status Sold
Purchase Type For Sale
Square Footage 1,242 sqft
Price per Sqft $171
Municipality Cherry Grove Twp
MLS Listing ID 22026712
Sold Date 10/18/22
Style Ranch
Bedrooms 3
Full Baths 2
Originating Board Michigan Regional Information Center (MichRIC)
Year Built 1990
Annual Tax Amount $2,538
Tax Year 2021
Lot Size 2.130 Acres
Acres 2.13
Lot Dimensions 200x464
Property Description
Updated 3 bed, 2 bath ranch with a full basement, and attached 2 car garage on 2+ wooded acres just west of Cadillac. Recent updates: water heater, furnace, flooring, paint, garage door, sump pump, 6' chain link fenced backyard, and more! You'll feel welcome as you enter the inviting front door into the spacious living room with large windows allowing ample natural light! The living room opens to the kitchen and dining room (currently being used as a living room). The kitchen is bright with freshly painted cabinets and new hardwood floors, plenty of counter and cupboard space as well an eating counter. The master bedroom has its own bathroom. At the opposite end of the house, you'll find 2 more bedrooms, and a full bathroom. Close to federal forests, snowmobile trails, lakes, and Caberfae.
Location
State MI
County Wexford
Area Paul Bunyan - P
Direction From M115, west on M55 approximately 4 miles to house on the south (left).
Rooms
Basement Full
Interior
Interior Features Ceiling Fans, Garage Door Opener, Water Softener/Rented, Eat-in Kitchen
Heating Propane, Forced Air
Fireplace false
Window Features Insulated Windows
Appliance Dryer, Washer, Range, Refrigerator
Exterior
Parking Features Driveway, Gravel
Garage Spaces 2.0
View Y/N No
Roof Type Asphalt
Street Surface Paved
Garage Yes
Building
Lot Description Wooded
Story 1
Sewer Septic System
Water Well
Architectural Style Ranch
New Construction No
Schools
School District Cadillac
Others
Tax ID 2110-STAC006
Acceptable Financing Cash, FHA, Rural Development, Conventional
Listing Terms Cash, FHA, Rural Development, Conventional
Read Less
Want to know what your home might be worth? Contact us for a FREE valuation!

Our team is ready to help you sell your home for the highest possible price ASAP






