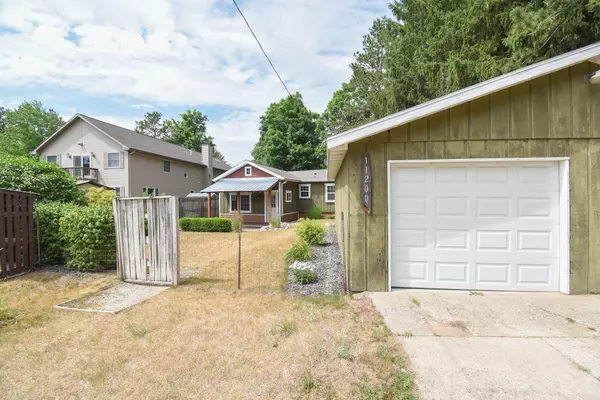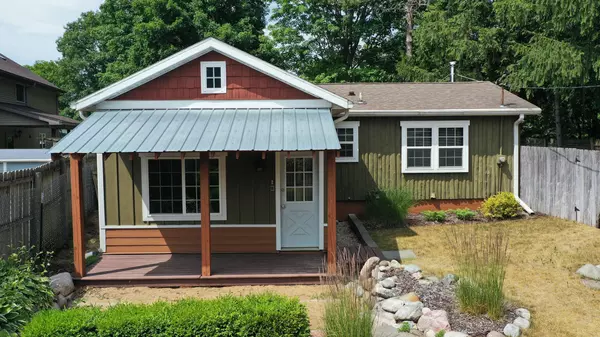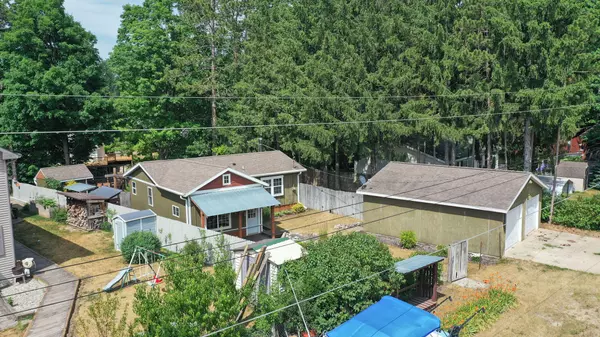$142,500
$139,900
1.9%For more information regarding the value of a property, please contact us for a free consultation.
11200 Bayou Court Stanwood, MI 49346
2 Beds
1 Bath
940 SqFt
Key Details
Sold Price $142,500
Property Type Single Family Home
Sub Type Single Family Residence
Listing Status Sold
Purchase Type For Sale
Square Footage 940 sqft
Price per Sqft $151
Municipality Mecosta Twp
MLS Listing ID 22028624
Sold Date 10/05/22
Style Ranch
Bedrooms 2
Full Baths 1
Originating Board Michigan Regional Information Center (MichRIC)
Year Built 1979
Annual Tax Amount $1,368
Tax Year 2022
Lot Size 6,098 Sqft
Acres 0.14
Lot Dimensions 60x91x60x102
Property Description
Adorable 2 bedroom 1 bath home on a canal waterway that goes out to Rogers Pond. Kitchen has Knotty Pine Cabinets that flow into the open concept living room with vaulted ceilings and has a wood stove that will keep it cozy warm on our chilly Michigan nights. Seller has put new windows in and built a brand new shed for the backyard. Charming entertaining area off the back with a campfire for your s'mores and sitting area. Roomy two stall garage and an unfinished basement that has plenty of storage. Home still needs flooring in some areas but is cute as can be and livable as you make the upgrades. Seller has built a loft up top that could even be used for storage or another sleeping area. Conveniently located just 15 minutes from Big Rapids, 15 minutes from Hardy Pond and 5 minutes to the White Pine Trail. White Pine Trail.
Location
State MI
County Mecosta
Area West Central - W
Direction 11 Mile to Bayou Dr. Bayou Dr. to Bayou Ct.
Body of Water Muskegon River
Rooms
Other Rooms Shed(s)
Basement Full
Interior
Interior Features Eat-in Kitchen
Heating Forced Air, Natural Gas
Fireplaces Type Wood Burning
Fireplace false
Exterior
Parking Features Driveway, Gravel, Unpaved
Garage Spaces 2.0
Waterfront Description Private Frontage
View Y/N No
Roof Type Composition
Topography {Level=true}
Street Surface Paved
Garage Yes
Building
Story 1
Sewer Septic System
Water Well
Architectural Style Ranch
New Construction No
Schools
School District Morley Stanwood
Others
Tax ID 5409-050-119-000
Acceptable Financing Cash, Conventional
Listing Terms Cash, Conventional
Read Less
Want to know what your home might be worth? Contact us for a FREE valuation!

Our team is ready to help you sell your home for the highest possible price ASAP






