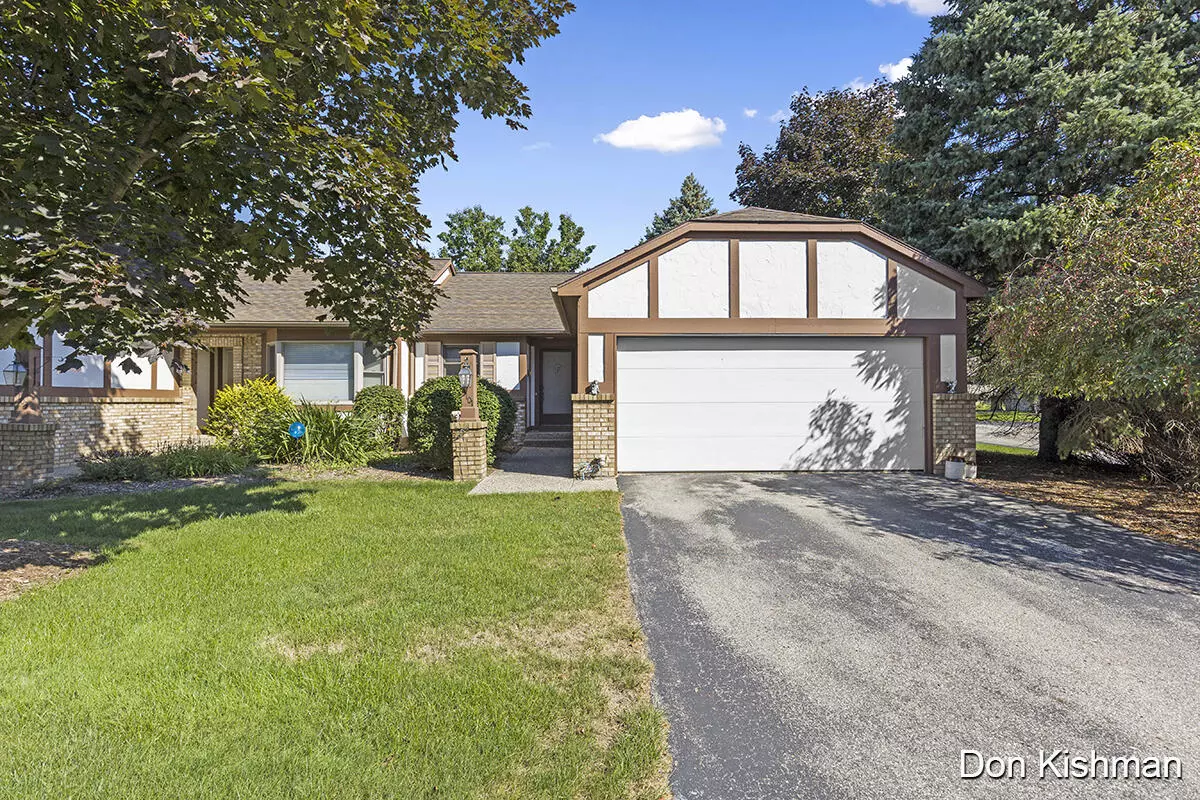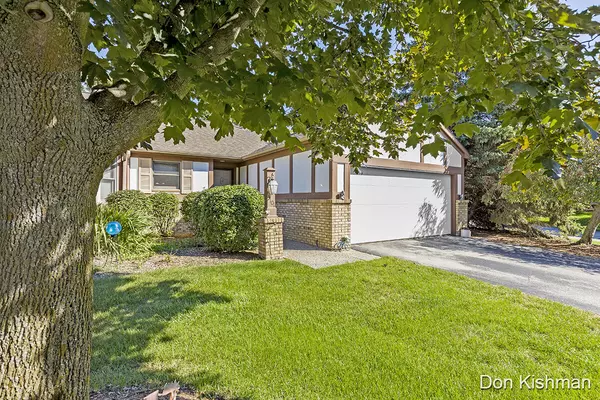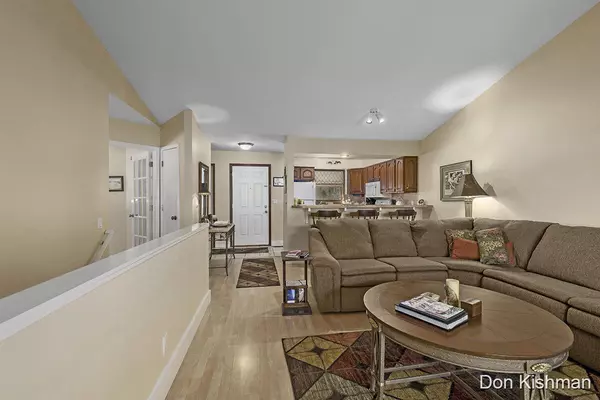$215,000
$219,900
2.2%For more information regarding the value of a property, please contact us for a free consultation.
3101 Maple Villa SE Drive Grand Rapids, MI 49508
3 Beds
2 Baths
1,634 SqFt
Key Details
Sold Price $215,000
Property Type Condo
Sub Type Condominium
Listing Status Sold
Purchase Type For Sale
Square Footage 1,634 sqft
Price per Sqft $131
Municipality City of Grand Rapids
Subdivision Maple Villa
MLS Listing ID 22035591
Sold Date 10/11/22
Style Ranch
Bedrooms 3
Full Baths 2
HOA Fees $275/mo
HOA Y/N true
Originating Board Michigan Regional Information Center (MichRIC)
Year Built 1987
Annual Tax Amount $1,750
Tax Year 2022
Property Description
A move in ready and conveniently located end unit in the popular Maple Villa condo development. The main floor features a living room-dining area combination with sliders to the deck, a fully equipped kitchen with snack bar, master bedroom, a second bedroom, now used as a dining room and a full bath. The lower level has a family room, third bedroom with ceiling fan (lacks ingress/egress window), second full bath, a large laundry room and a separate storage/furnace room. In addition, don't forget the attached two car garage.
Location
State MI
County Kent
Area Grand Rapids - G
Direction North off 2000 Blk 32nd St onto Maple Villa Dr
Rooms
Basement Full
Interior
Interior Features Ceiling Fans, Garage Door Opener, Humidifier
Heating Forced Air, Natural Gas
Cooling Central Air
Fireplace false
Window Features Screens, Insulated Windows
Appliance Dryer, Washer, Disposal, Dishwasher, Microwave, Range, Refrigerator
Exterior
Parking Features Attached, Paved
Garage Spaces 2.0
Utilities Available Electricity Connected, Telephone Line, Natural Gas Connected, Cable Connected, Public Water, Public Sewer
Amenities Available Pets Allowed
View Y/N No
Roof Type Composition
Topography {Level=true}
Street Surface Paved
Garage Yes
Building
Lot Description Corner Lot
Story 1
Sewer Public Sewer
Water Public
Architectural Style Ranch
New Construction No
Schools
School District Grand Rapids
Others
HOA Fee Include Water, Trash, Snow Removal, Sewer, Lawn/Yard Care
Tax ID 41-18-16-252-050
Acceptable Financing Cash, Conventional
Listing Terms Cash, Conventional
Read Less
Want to know what your home might be worth? Contact us for a FREE valuation!

Our team is ready to help you sell your home for the highest possible price ASAP






