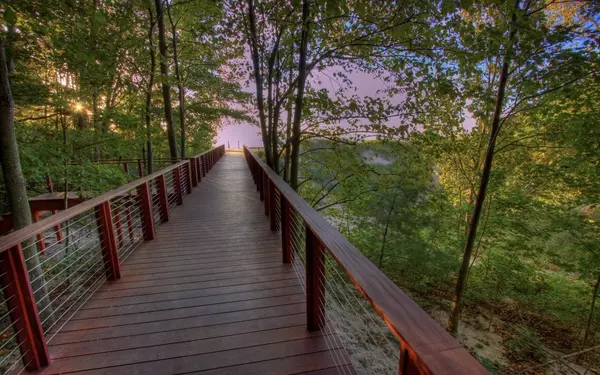$830,000
$849,000
2.2%For more information regarding the value of a property, please contact us for a free consultation.
118 Hillside Drive Sawyer, MI 49125
3 Beds
2 Baths
2,200 SqFt
Key Details
Sold Price $830,000
Property Type Single Family Home
Sub Type Single Family Residence
Listing Status Sold
Purchase Type For Sale
Square Footage 2,200 sqft
Price per Sqft $377
Municipality Chikaming Twp
Subdivision Shorewood Hills
MLS Listing ID 22034864
Sold Date 10/07/22
Style Traditional
Bedrooms 3
Full Baths 2
HOA Fees $66/ann
HOA Y/N true
Originating Board Michigan Regional Information Center (MichRIC)
Year Built 1957
Annual Tax Amount $4,953
Tax Year 2022
Lot Size 5,700 Sqft
Acres 0.13
Lot Dimensions irregular
Property Description
Your Michigan getaway awaits in this custom-built 3br/2ba home completely rebuilt in 2013 in Shorewood Hills, a private beach community with one of the area's largest private beaches in the Harbor Country area! Every detail has been carefully considered, from the Amish-built Cherry cabinetry to generous kitchen with large granite-topped island w/beverage fridge, and the open floor plan with a gorgeous stone trimmed fireplace and hardwood flooring. Den could be office or bedroom. Watch for falling stars from the rooftop deck or relax by the built-in stone fire pit out back. Professionally landscaped with a great yard! Enjoy private tennis/pickleball courts, playground and 3/4 mile of huge private beach just minutes from your front door in a golf-cart community you will love to call home .
Location
State MI
County Berrien
Area Southwestern Michigan - S
Direction I94 exit 12, Sawyer Road to Red Arrow to Tower Hill Road to entrance Shorewood Hills. Lake Lane to Maple to Hillside to property
Rooms
Other Rooms High-Speed Internet
Basement Full
Interior
Interior Features Garage Door Opener, Kitchen Island
Heating Forced Air, Natural Gas
Cooling Central Air
Fireplaces Number 1
Fireplaces Type Living
Fireplace true
Window Features Insulated Windows
Appliance Dryer, Washer, Dishwasher, Microwave, Oven, Range, Refrigerator
Exterior
Parking Features Attached, Asphalt, Driveway
Garage Spaces 1.0
Community Features Lake
Utilities Available Cable Connected, Natural Gas Connected
Amenities Available Pets Allowed, Beach Area, Playground, Tennis Court(s)
Waterfront Description All Sports, Assoc Access
View Y/N No
Roof Type Composition
Garage Yes
Building
Lot Description Corner Lot, Garden
Story 2
Sewer Public Sewer
Water Public
Architectural Style Traditional
New Construction No
Schools
School District River Valley
Others
Tax ID 11-07-0820-0086-00-5
Acceptable Financing Cash, Conventional
Listing Terms Cash, Conventional
Read Less
Want to know what your home might be worth? Contact us for a FREE valuation!

Our team is ready to help you sell your home for the highest possible price ASAP






