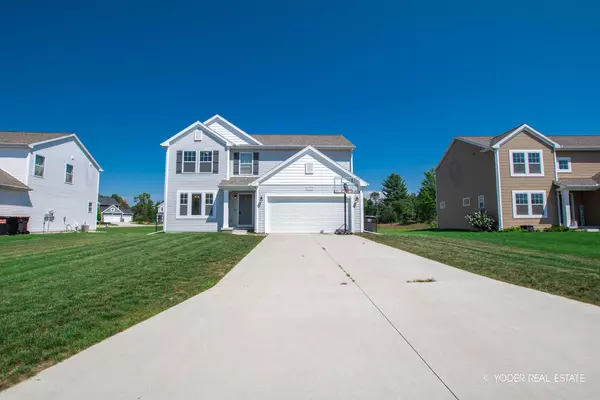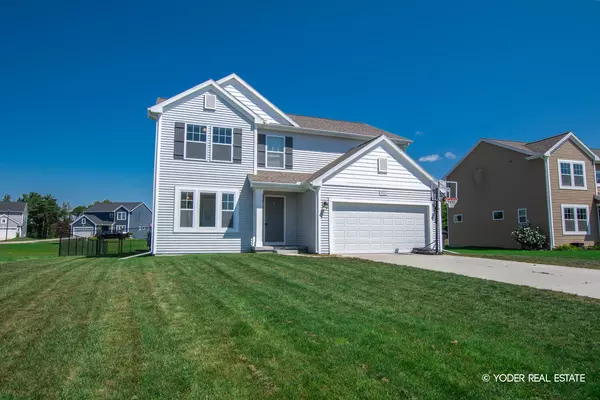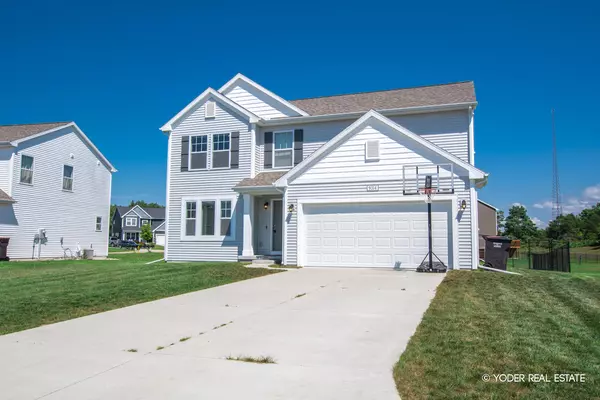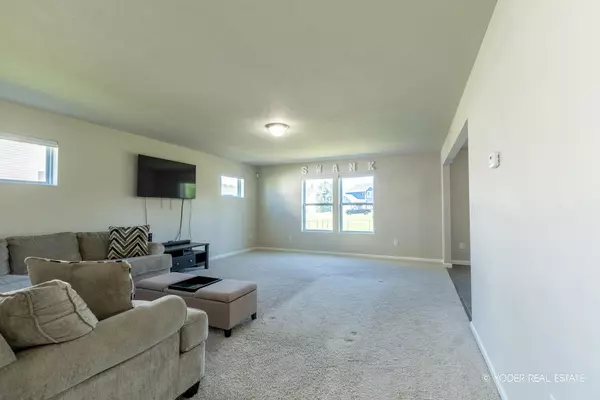$345,000
$350,000
1.4%For more information regarding the value of a property, please contact us for a free consultation.
9314 Bigleaf Drive West Olive, MI 49460
5 Beds
3 Baths
2,075 SqFt
Key Details
Sold Price $345,000
Property Type Single Family Home
Sub Type Single Family Residence
Listing Status Sold
Purchase Type For Sale
Square Footage 2,075 sqft
Price per Sqft $166
Municipality Port Sheldon Twp
Subdivision Arborwood
MLS Listing ID 22036685
Sold Date 10/05/22
Style Colonial
Bedrooms 5
Full Baths 2
Half Baths 1
HOA Fees $33/ann
HOA Y/N true
Year Built 2018
Annual Tax Amount $5,890
Tax Year 2021
Lot Size 10,890 Sqft
Acres 0.25
Lot Dimensions 66 x 151 x 75 x 149
Property Description
Move right in at close to this newer build home in the West Ottawa School District! You'll appreciate the open floor plan living room and kitchen with lots of natural daylight and neutral colors throughout. The eat-in kitchen features stainless steel appliances, custom cabinetry, an island for gathering around, and even a walk-in pantry! Escape to the primary suite with a private bath and huge walk in closet, and enjoy the convenience of a second floor laundry. Spread out in your fully finished daylight basement with separate bedroom and living areas. Lots of room to run around outside in your completely fenced in backyard too! Centrally located it's a perfect location for commuters. Don't miss out!
Location
State MI
County Ottawa
Area Holland/Saugatuck - H
Direction East of 146th between Fillmore and Stanton
Rooms
Basement Daylight, Full
Interior
Interior Features Garage Door Opener, Kitchen Island, Eat-in Kitchen, Pantry
Heating Forced Air
Cooling Central Air
Fireplace false
Window Features Window Treatments
Appliance Washer, Refrigerator, Range, Dryer, Dishwasher
Exterior
Exterior Feature Fenced Back, Porch(es)
Parking Features Attached
Garage Spaces 2.0
Utilities Available Natural Gas Available, Electricity Available, Natural Gas Connected, Public Water, Public Sewer
View Y/N No
Garage Yes
Building
Lot Description Sidewalk
Story 2
Sewer Public Sewer
Water Public
Architectural Style Colonial
Structure Type Vinyl Siding
New Construction No
Schools
School District West Ottawa
Others
Tax ID 70-11-01-276-020
Acceptable Financing Cash, FHA, VA Loan, Conventional
Listing Terms Cash, FHA, VA Loan, Conventional
Read Less
Want to know what your home might be worth? Contact us for a FREE valuation!

Our team is ready to help you sell your home for the highest possible price ASAP






