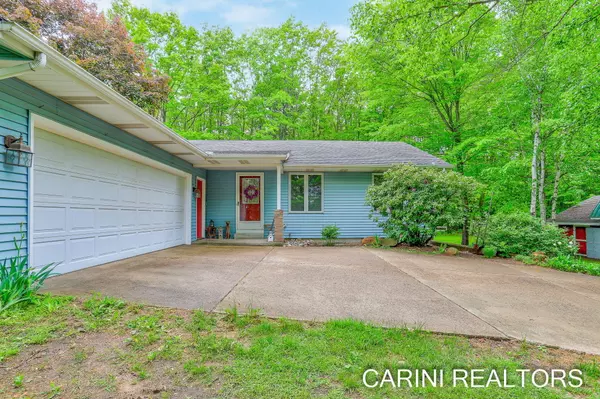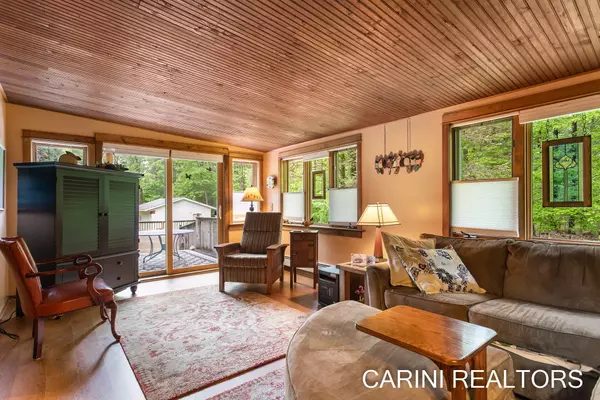$495,000
$499,900
1.0%For more information regarding the value of a property, please contact us for a free consultation.
8833 112th Ave Avenue West Olive, MI 49460
3 Beds
3 Baths
1,687 SqFt
Key Details
Sold Price $495,000
Property Type Single Family Home
Sub Type Single Family Residence
Listing Status Sold
Purchase Type For Sale
Square Footage 1,687 sqft
Price per Sqft $293
Municipality Olive Twp
MLS Listing ID 22020968
Sold Date 10/06/22
Style Ranch
Bedrooms 3
Full Baths 2
Half Baths 1
HOA Y/N true
Originating Board Michigan Regional Information Center (MichRIC)
Year Built 1984
Annual Tax Amount $1,043
Tax Year 2021
Lot Size 6.760 Acres
Acres 6.76
Lot Dimensions 480x510x240x270x390x440x330
Property Description
Need space for your hobbies? Well, you've found it! 6.76 acres, ranch home w/3 bedrooms, 2.5 baths, and multiple outbuildings. This property is perfect for a small hobby farm, outdoor toy enthusiast, wood worker, or anyone who simply needs more hobby/storage space. The 1,388 sq. ft. home features an open kitchen, dining room, and a living room w/sliver that opens to a spacious 36x45 backyard deck. Perfect for entertaining or relaxing with family & friends. The walkout lower level has a finished 13x23 room w/a large walk-in closet, and could be used for a Rec. Room or roomy 4th bedroom. The walkout room could easily be finished for extra living space. A large laundry room w/cupboards, counter surface and space to line dry. . Two other rooms provide ample storage space, with one built as a storm shelter and having built-in shelving. The 2-stall attached garage is insulated & heated. The 2-story hip roof barn provides 2 more garage stalls. This outbuilding has heated floors and would make a perfect small shop area. Barn upper level provides built-in storage shelving. A lean-to on the back of the building provides storage for lawn equipment, lawn furniture, or yard toys. The 2nd garage w/overhead door is 2-stall, perfect for boat, ORV or other outdoor toy storage. 40x56 Pole Barn w/three sections for multiple uses. First section is currently being used as a workshop w/heat, electric and water. Middle section can be heated and has a slider w/track for possible install of overhead door. Third section is unheated garage space. Additional outbuildings include large sheds perfect for firewood storage, lawn equipment, small construction equipment and more. All this complemented by a large backyard complete with underground sprinkling. The approx.. 3 wood back acres has a hunting blind in place perfect for bagging your deer or turkey. A new well was placed in Sept. 2021. SEE ATTACHMENT FOR DETAILED INFO ON HOME. Two other rooms provide ample storage space, with one built as a storm shelter and having built-in shelving. The 2-stall attached garage is insulated & heated. The 2-story hip roof barn provides 2 more garage stalls. This outbuilding has heated floors and would make a perfect small shop area. Barn upper level provides built-in storage shelving. A lean-to on the back of the building provides storage for lawn equipment, lawn furniture, or yard toys. The 2nd garage w/overhead door is 2-stall, perfect for boat, ORV or other outdoor toy storage. 40x56 Pole Barn w/three sections for multiple uses. First section is currently being used as a workshop w/heat, electric and water. Middle section can be heated and has a slider w/track for possible install of overhead door. Third section is unheated garage space. Additional outbuildings include large sheds perfect for firewood storage, lawn equipment, small construction equipment and more. All this complemented by a large backyard complete with underground sprinkling. The approx.. 3 wood back acres has a hunting blind in place perfect for bagging your deer or turkey. A new well was placed in Sept. 2021. SEE ATTACHMENT FOR DETAILED INFO ON HOME.
Location
State MI
County Ottawa
Area Holland/Saugatuck - H
Direction US 31 to Stanton St, East to 112th Ave, South to address. Home is on the NW corner of 112th Ave & Taylor St.
Rooms
Other Rooms Second Garage, Shed(s), Pole Barn
Basement Walk Out, Full
Interior
Interior Features Attic Fan, Ceramic Floor, Garage Door Opener, Laminate Floor, Water Softener/Owned
Heating Propane, Forced Air, Wood
Cooling Central Air
Fireplace false
Window Features Insulated Windows
Appliance Dishwasher, Microwave, Range, Refrigerator
Exterior
Parking Features Attached, Concrete, Driveway
Garage Spaces 2.0
Utilities Available Electricity Connected, Telephone Line
Amenities Available Other
View Y/N No
Roof Type Composition
Street Surface Paved
Garage Yes
Building
Lot Description Wooded
Story 1
Sewer Septic System
Water Well
Architectural Style Ranch
New Construction No
Schools
School District Zeeland
Others
Tax ID 70-12-03-400-029
Acceptable Financing Cash, FHA, Conventional
Listing Terms Cash, FHA, Conventional
Read Less
Want to know what your home might be worth? Contact us for a FREE valuation!

Our team is ready to help you sell your home for the highest possible price ASAP






