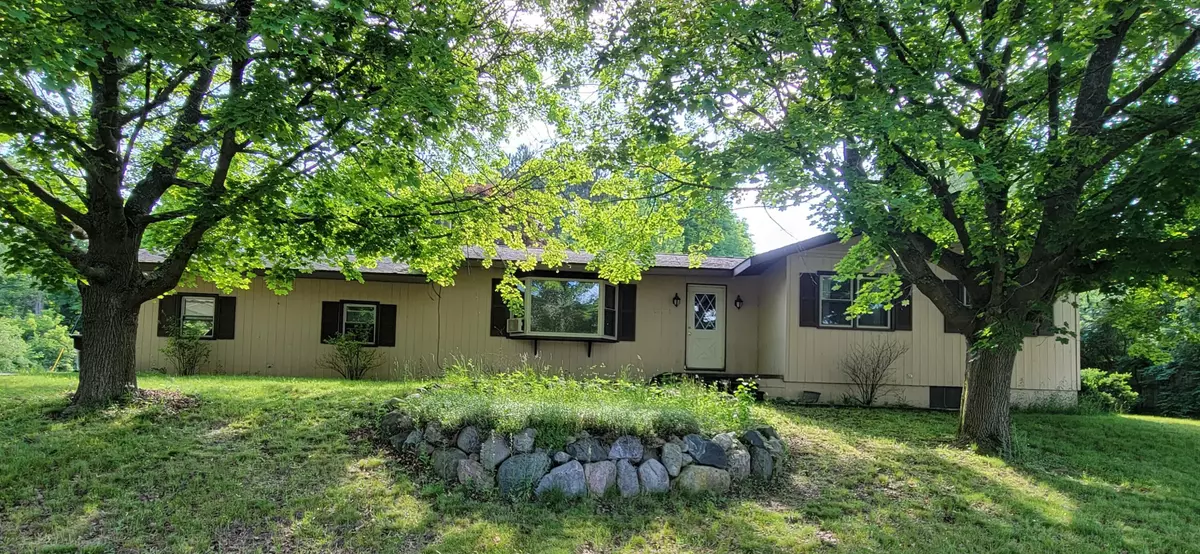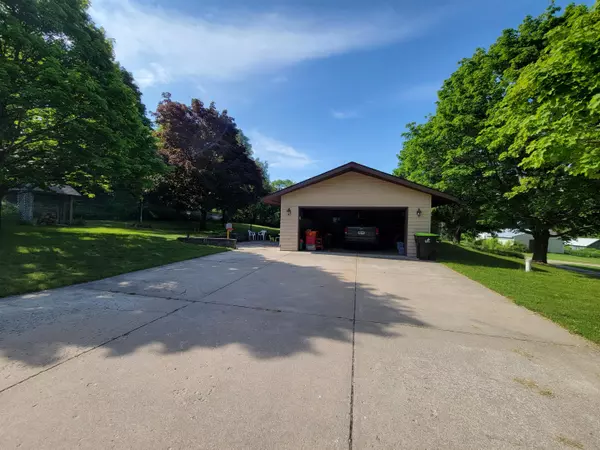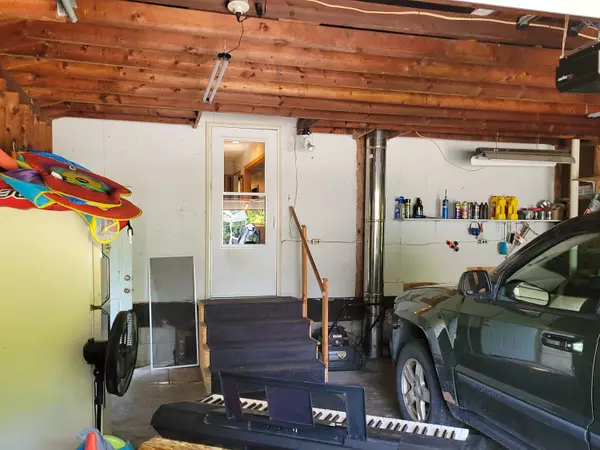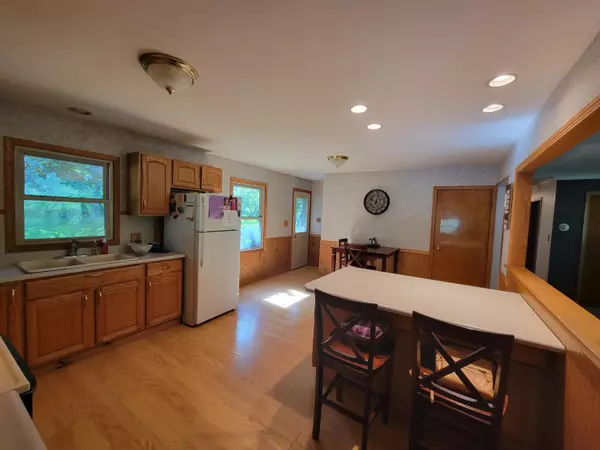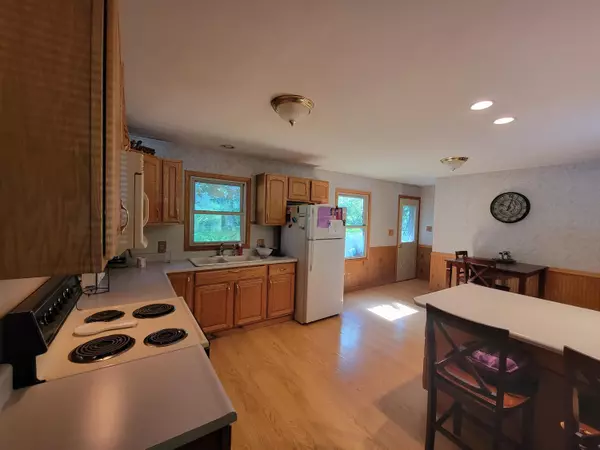$183,500
$199,000
7.8%For more information regarding the value of a property, please contact us for a free consultation.
16863 3rd Street Copemish, MI 49625
3 Beds
2 Baths
1,000 SqFt
Key Details
Sold Price $183,500
Property Type Single Family Home
Sub Type Single Family Residence
Listing Status Sold
Purchase Type For Sale
Square Footage 1,000 sqft
Price per Sqft $183
Municipality Copemish Vlg
MLS Listing ID 22024720
Sold Date 10/05/22
Style Ranch
Bedrooms 3
Full Baths 1
Half Baths 1
Originating Board Michigan Regional Information Center (MichRIC)
Annual Tax Amount $729
Tax Year 2021
Lot Size 0.325 Acres
Acres 0.33
Lot Dimensions 125x110
Property Description
This is the perfect family home, with a large yard and plenty of space inside- this might be your starter home or your forever home!
Three bedrooms and 2 bath with attached garage offer much comfort here in Copemish Heights. You can watch the kids walk to the bus stop from the living room bay window or sit on the porch with your coffee in hand. Once gorgeously landscaped flower beds surround this house and offer much potential for a future owner. Central air, tons of counter space, and a huge open basement complete with a workshop , wood room and woodstove that heats the entire house. Add a couple more bedrooms down there if you want or keep it open for a play area- the possibilities are endless!
Location
State MI
County Manistee
Area Masonoceanamanistee - O
Direction From Thompsonville head south east on 115 to Cleon st. Follow Cleon around curve to the right and it will turn into Third Street. Home is across Maple uphill on South east corner of Third and Maple.
Rooms
Basement Full
Interior
Interior Features Garage Door Opener, Laminate Floor, LP Tank Rented, Kitchen Island, Eat-in Kitchen
Heating Propane, Radiant, Forced Air, Wood
Cooling Central Air
Fireplace false
Window Features Screens, Replacement, Garden Window(s)
Appliance Dryer, Dishwasher, Oven
Exterior
Parking Features Concrete, Driveway
Garage Spaces 1.0
Utilities Available Telephone Line
View Y/N No
Roof Type Composition, Shingle
Street Surface Paved
Garage Yes
Building
Lot Description Corner Lot
Story 2
Sewer Septic System
Water Well
Architectural Style Ranch
New Construction No
Schools
School District Benzie
Others
Tax ID 34-241-711-11
Acceptable Financing Cash, FHA, VA Loan, Rural Development, MSHDA, Conventional
Listing Terms Cash, FHA, VA Loan, Rural Development, MSHDA, Conventional
Read Less
Want to know what your home might be worth? Contact us for a FREE valuation!

Our team is ready to help you sell your home for the highest possible price ASAP


