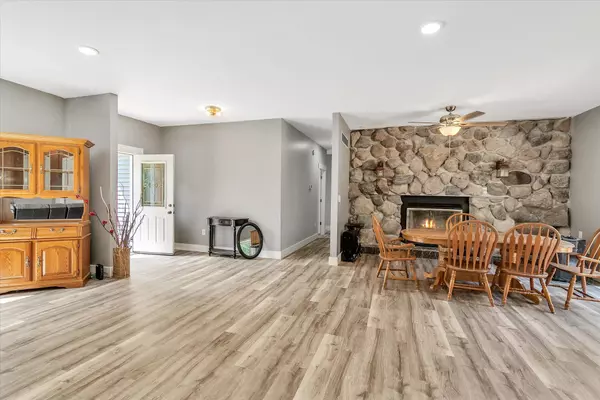$422,500
$424,900
0.6%For more information regarding the value of a property, please contact us for a free consultation.
11201 River Crest Drive Onondaga, MI 49264
3 Beds
3 Baths
2,280 SqFt
Key Details
Sold Price $422,500
Property Type Single Family Home
Sub Type Single Family Residence
Listing Status Sold
Purchase Type For Sale
Square Footage 2,280 sqft
Price per Sqft $185
Municipality Tompkins Twp
MLS Listing ID 22037524
Sold Date 10/05/22
Style Ranch
Bedrooms 3
Full Baths 3
Originating Board Michigan Regional Information Center (MichRIC)
Year Built 2001
Annual Tax Amount $4,305
Tax Year 2021
Lot Size 10.750 Acres
Acres 10.75
Lot Dimensions 294x1069
Property Description
Beautiful 2280 sq ft, 3 bedroom, 3 Bath home located on 10.75 acres. Located on a private road with 241 feet of Grand River frontage. This is a high quality build using ICF technology with poured concrete wall surrounded by foam insulation that spans from the basement floor to the roof trusses. Home has been remodeled and updated with new bathrooms, bedrooms, flooring, fixtures and new appliances in 2022.
Walkout basement is ready to finish with a roughed in bath and Ingress/Egress window and tall ceilings. Property is set up for horses complete with electric fenced in pasture, lean to, and outdoor arena, The 40x80 has two custom built stalls and is framed for creating a separate area for a rec room with and additional storage. Ceilings are 12' with 12' doors at each end of the barn.
Location
State MI
County Jackson
Area Jackson County - Jx
Direction Onondaga Road south from Bellevue to River Crest Dr, north of Wilcox Rd
Body of Water Grand River
Rooms
Other Rooms Pole Barn
Basement Daylight, Walk Out, Full
Interior
Interior Features Ceiling Fans, Garage Door Opener, Iron Water FIlter, Laminate Floor, Water Softener/Owned, Whirlpool Tub, Eat-in Kitchen, Pantry
Heating Propane, Heat Pump, Forced Air
Cooling Central Air
Fireplaces Number 1
Fireplaces Type Formal Dining
Fireplace true
Window Features Insulated Windows
Appliance Dryer, Washer, Dishwasher, Microwave, Oven, Range, Refrigerator
Exterior
Parking Features Attached, Driveway, Gravel
Garage Spaces 2.0
Waterfront Description Private Frontage
View Y/N No
Roof Type Asphalt
Street Surface Unimproved
Garage Yes
Building
Lot Description Wooded
Story 1
Sewer Septic System
Water Well
Architectural Style Ranch
New Construction No
Schools
School District Springport
Others
Tax ID 000-02-09-151-001-04
Acceptable Financing Cash, Conventional
Listing Terms Cash, Conventional
Read Less
Want to know what your home might be worth? Contact us for a FREE valuation!

Our team is ready to help you sell your home for the highest possible price ASAP







