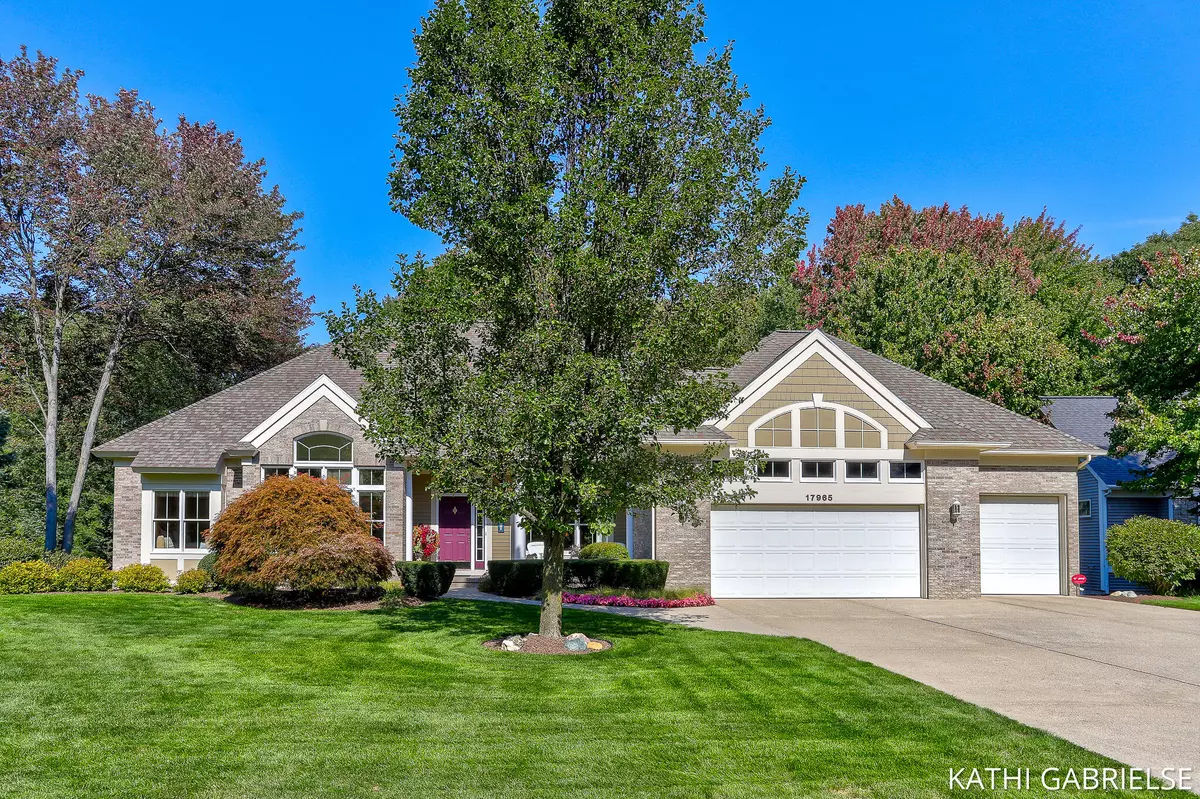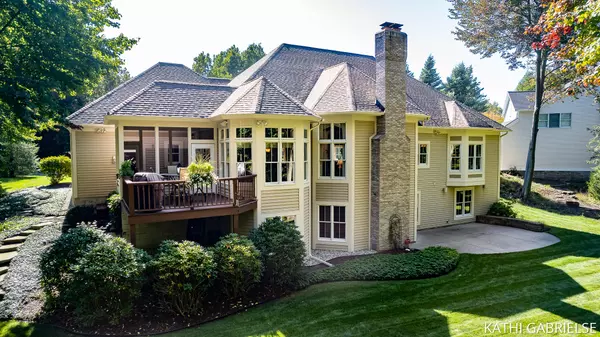$605,000
$645,000
6.2%For more information regarding the value of a property, please contact us for a free consultation.
17965 Wildwood Springs Parkway Spring Lake, MI 49456
4 Beds
4 Baths
3,779 SqFt
Key Details
Sold Price $605,000
Property Type Single Family Home
Sub Type Single Family Residence
Listing Status Sold
Purchase Type For Sale
Square Footage 3,779 sqft
Price per Sqft $160
Municipality Spring Lake Twp
Subdivision Wildwood Springs
MLS Listing ID 22028499
Sold Date 10/04/22
Style Ranch
Bedrooms 4
Full Baths 3
Half Baths 1
HOA Fees $47/mo
HOA Y/N true
Originating Board Michigan Regional Information Center (MichRIC)
Year Built 1994
Annual Tax Amount $4,950
Tax Year 2022
Lot Size 0.497 Acres
Acres 0.5
Lot Dimensions 100 x 158 x 123 x 230
Property Description
Beautiful ranch home tucked away in a wonderful neighborhood is the perfect place to call home. Immaculately maintained (original owner), this home offers an inviting floor plan with plenty of space to spread out and enjoy. A covered porch welcomes you inside to the comfortable living area with fireplace that opens to a bright kitchen and breakfast nook. Tons of windows allow the natural light to flow inside while taking advantage of the views of the gorgeous backyard bordered with mature trees. Master suite with renovated spa-like bath plus 2 additional bedrooms (one used as office) on the main floor. Walkout lower level features a large family room including a wet bar and fireplace making it great for entertaining. Professionally landscaped and in perfect condition both inside and out!
Location
State MI
County Ottawa
Area North Ottawa County - N
Direction US-31 to VanWagoner, West to Old Grand Haven Rd, North to Wildwood Springs, West to home.
Rooms
Basement Daylight, Walk Out, Other, Full
Interior
Interior Features Ceiling Fans, Ceramic Floor, Garage Door Opener, Humidifier, Security System, Wet Bar, Whirlpool Tub, Pantry
Heating Forced Air, Natural Gas
Cooling Central Air
Fireplaces Number 2
Fireplaces Type Wood Burning, Gas Log, Living, Family
Fireplace true
Window Features Screens, Insulated Windows, Window Treatments
Appliance Dryer, Washer, Dishwasher, Microwave, Range, Refrigerator
Exterior
Parking Features Attached, Concrete, Driveway, Paved
Garage Spaces 3.0
Utilities Available Cable Connected, Natural Gas Connected
Amenities Available Club House, Fitness Center, Spa/Hot Tub, Pool
View Y/N No
Roof Type Composition
Street Surface Paved
Garage Yes
Building
Lot Description Wooded
Story 1
Sewer Public Sewer
Water Public
Architectural Style Ranch
New Construction No
Schools
School District Grand Haven
Others
Tax ID 70-03-08-279-004
Acceptable Financing Cash, FHA, VA Loan, Conventional
Listing Terms Cash, FHA, VA Loan, Conventional
Read Less
Want to know what your home might be worth? Contact us for a FREE valuation!

Our team is ready to help you sell your home for the highest possible price ASAP






