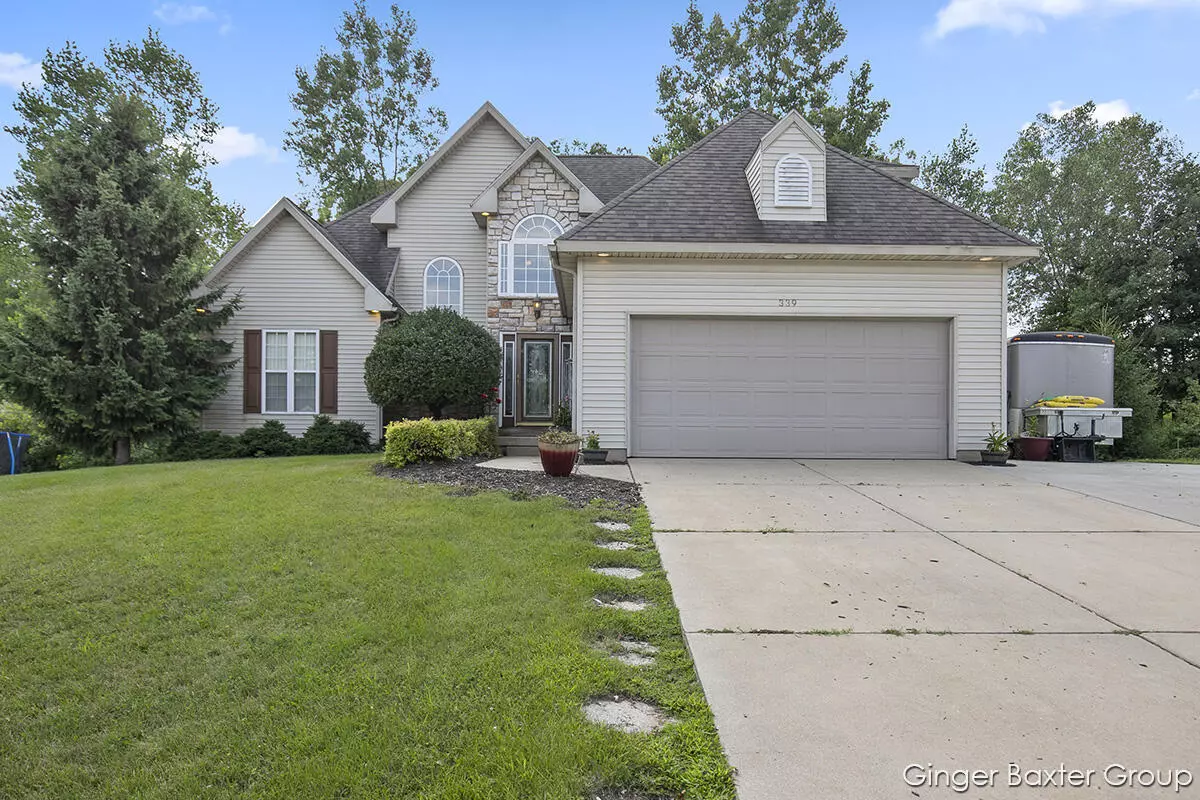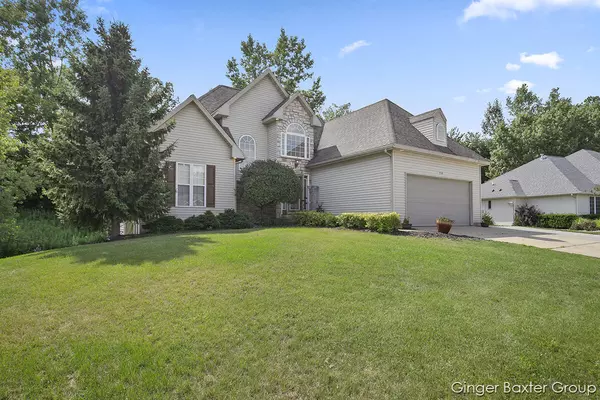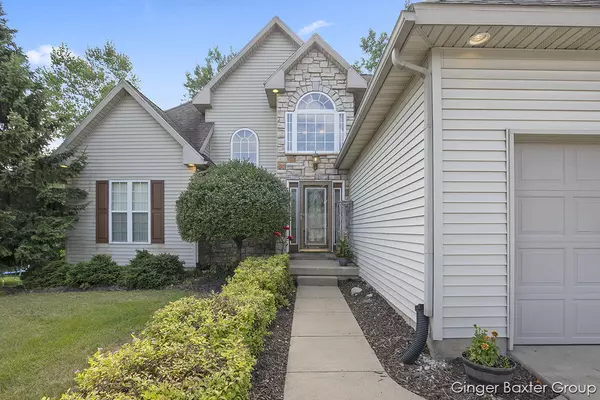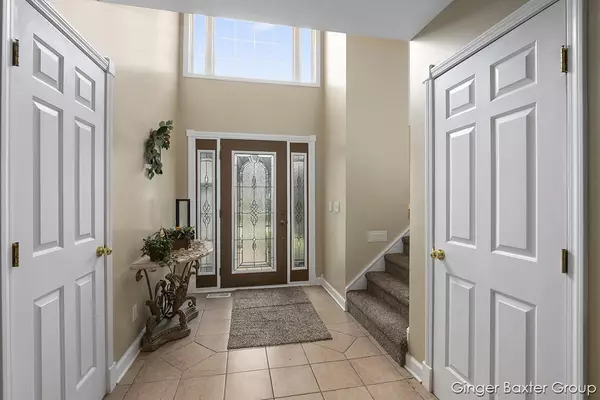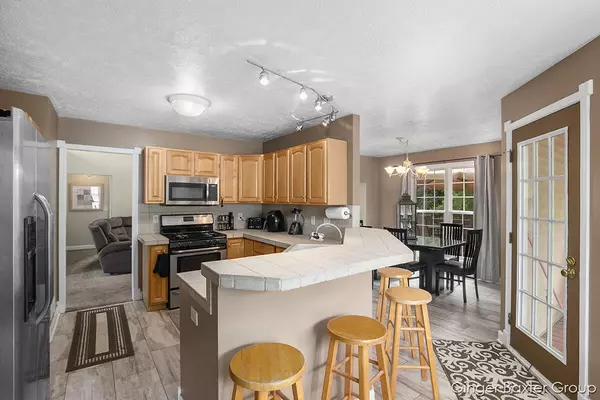$379,900
$379,900
For more information regarding the value of a property, please contact us for a free consultation.
339 Glenwoods NE Court Rockford, MI 49341
4 Beds
3 Baths
2,549 SqFt
Key Details
Sold Price $379,900
Property Type Single Family Home
Sub Type Single Family Residence
Listing Status Sold
Purchase Type For Sale
Square Footage 2,549 sqft
Price per Sqft $149
Municipality Rockford City
Subdivision Rockford Highlands
MLS Listing ID 22032678
Sold Date 09/29/22
Style Colonial
Bedrooms 4
Full Baths 2
Half Baths 1
Originating Board Michigan Regional Information Center (MichRIC)
Year Built 2000
Annual Tax Amount $4,621
Tax Year 2021
Lot Size 0.542 Acres
Acres 0.54
Lot Dimensions 81X215X96X48X97X71
Property Description
This 4 bedroom, 2.5 bathroom,2,549 sq.ft. home is perfectly situated on a quiet cul-de-sac in the Rockford Highlands! The two-story foyer is flooded with natural light and has a powder room just off the entrance. The living room has vaulted ceilings and a stone-faced gas fireplace.Continue from the living room to the dining room and kitchen, which features stainless steel appliances, a large eat-in island, and a sunny breakfast nook! A door off the kitchen leads you to an expansive wrap-around deck, perfect for relaxing and entertaining! The main floor primary bedroom is complete with a bathroom that has a separate tub and shower, double sinks, and a walk-in closet. On the second floor, you'll find two bedrooms, a second full bathroom, and storage space.Showings will start on 8-4-22 at 9am On the lower level of the home is a finished, walk-out living area with a ready-to-be-finished bar, laundry room, and a fourth bedroom. With a private backyard and patio area, a place like this is hard to come by and won't last long!
Location
State MI
County Kent
Area Grand Rapids - G
Direction 10 Mile west of downtown Rockford to Gibraltar, North to Glencarn, R to St
Rooms
Other Rooms High-Speed Internet
Basement Walk Out
Interior
Interior Features Ceiling Fans, Garage Door Opener, Water Softener/Owned, Eat-in Kitchen, Pantry
Heating Forced Air, Natural Gas
Cooling Central Air
Fireplaces Number 1
Fireplaces Type Living
Fireplace true
Appliance Disposal, Dishwasher, Microwave, Oven, Range, Refrigerator
Exterior
Parking Features Attached, Paved
Garage Spaces 2.0
Utilities Available Telephone Line, Cable Connected, Natural Gas Connected
View Y/N No
Roof Type Shingle
Street Surface Paved
Garage Yes
Building
Lot Description Sidewalk
Story 2
Sewer Public Sewer
Water Public
Architectural Style Colonial
New Construction No
Schools
School District Rockford
Others
Tax ID 410635277036
Acceptable Financing Cash, FHA, VA Loan, Rural Development, MSHDA, Conventional
Listing Terms Cash, FHA, VA Loan, Rural Development, MSHDA, Conventional
Read Less
Want to know what your home might be worth? Contact us for a FREE valuation!

Our team is ready to help you sell your home for the highest possible price ASAP


