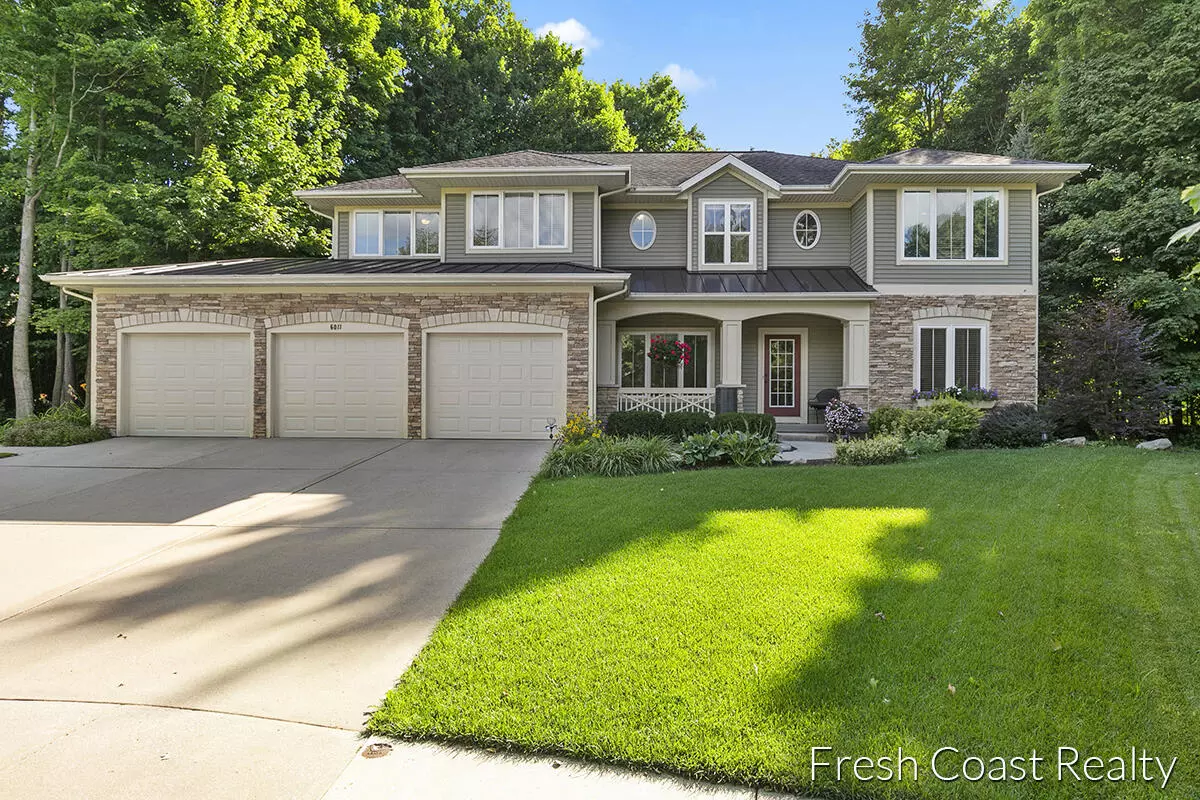$565,000
$562,500
0.4%For more information regarding the value of a property, please contact us for a free consultation.
6011 Statler SE Court Caledonia, MI 49316
5 Beds
4 Baths
3,857 SqFt
Key Details
Sold Price $565,000
Property Type Single Family Home
Sub Type Single Family Residence
Listing Status Sold
Purchase Type For Sale
Square Footage 3,857 sqft
Price per Sqft $146
Municipality Caledonia Twp
Subdivision Glen Valley Estates
MLS Listing ID 22035772
Sold Date 09/29/22
Style Craftsman
Bedrooms 5
Full Baths 3
Half Baths 1
HOA Fees $5/ann
HOA Y/N true
Originating Board Michigan Regional Information Center (MichRIC)
Year Built 2006
Annual Tax Amount $6,038
Tax Year 2021
Lot Size 0.360 Acres
Acres 0.36
Lot Dimensions 50.18x142.12x115.82x117.48x140
Property Description
A welcome escape from the city bustle this custom built home features luxury finishes throughout. Fully open expansive main floor plan with living room, eating area and gourmet kitchen. A formal dining room/office and a den. Comfortable screened porch. Convenient 1/2 bath on main. Built in Stereo System.
Upstairs:
Spacious owners oasis featuring double walk in closets, and mediterranean stone tile shower.
3 Bedrooms, full Bath, Laundry room, and Bonus room.
Finished Daylight Basement:
Rec room, Guestroom, Full Bath, Storage room.
Oversized 3 stall garage
Caledonia School district, adjacent to Paul Henry walking trail, on a culdesac.
Come imagine strolling the enchanting outdoor space, make a wish at the fountain, roast marshmallows around the fire or relax in the hot tub. This incredible home cannot be described in 800 characters! Walk in the foyer and look up, WOW! Look around, what draws your eye? The beautiful gourmet kitchen? The gorgeous fireplace in the living room? or is your eye drawn to the windows and the incredible view?
Keep going. Upstairs you will be welcomed into a lovely gallery bonus room where you can create your special place. Is it a library? an art studio? a gym? You choose! The owners' suite is where you will find space to relax and enjoy in privacy. You have an incredible bedroom with two walk in closets, and your private en suite. There are also 3 bedrooms and another full bath for family or guests. For your convenience the laundry room is on this floor as well. You're not done...onto the lower level. I just can't call it a basement. Yes, it is a basement but there is SO much natural sunlight I just can't. On the lower level you will find a rec room fit for foosball and/or big screen video gaming, a beautifully finished guestroom, another full bath, and of course, storage. Welcome home!
Location
State MI
County Kent
Area Grand Rapids - G
Direction M-37 South to Glengarry to Cosner to Statler to home.
Rooms
Other Rooms High-Speed Internet
Basement Daylight
Interior
Interior Features Ceiling Fans, Ceramic Floor, Garage Door Opener, Hot Tub Spa, Wood Floor, Kitchen Island, Eat-in Kitchen, Pantry
Heating Forced Air, Natural Gas, None
Cooling Central Air
Fireplaces Number 1
Fireplaces Type Living
Fireplace true
Window Features Window Treatments
Appliance Disposal, Dishwasher, Microwave, Oven, Range, Refrigerator
Exterior
Parking Features Attached, Asphalt, Driveway
Garage Spaces 3.0
Utilities Available Electricity Connected, Telephone Line, Natural Gas Connected, Cable Connected, Public Water, Broadband
View Y/N No
Roof Type Composition
Street Surface Paved
Garage Yes
Building
Lot Description Cul-De-Sac, Sidewalk, Wooded, Garden
Story 2
Sewer Public Sewer
Water Public
Architectural Style Craftsman
New Construction No
Schools
School District Caledonia
Others
Tax ID 41-23-20-454-014
Acceptable Financing Cash, VA Loan, Conventional
Listing Terms Cash, VA Loan, Conventional
Read Less
Want to know what your home might be worth? Contact us for a FREE valuation!

Our team is ready to help you sell your home for the highest possible price ASAP






