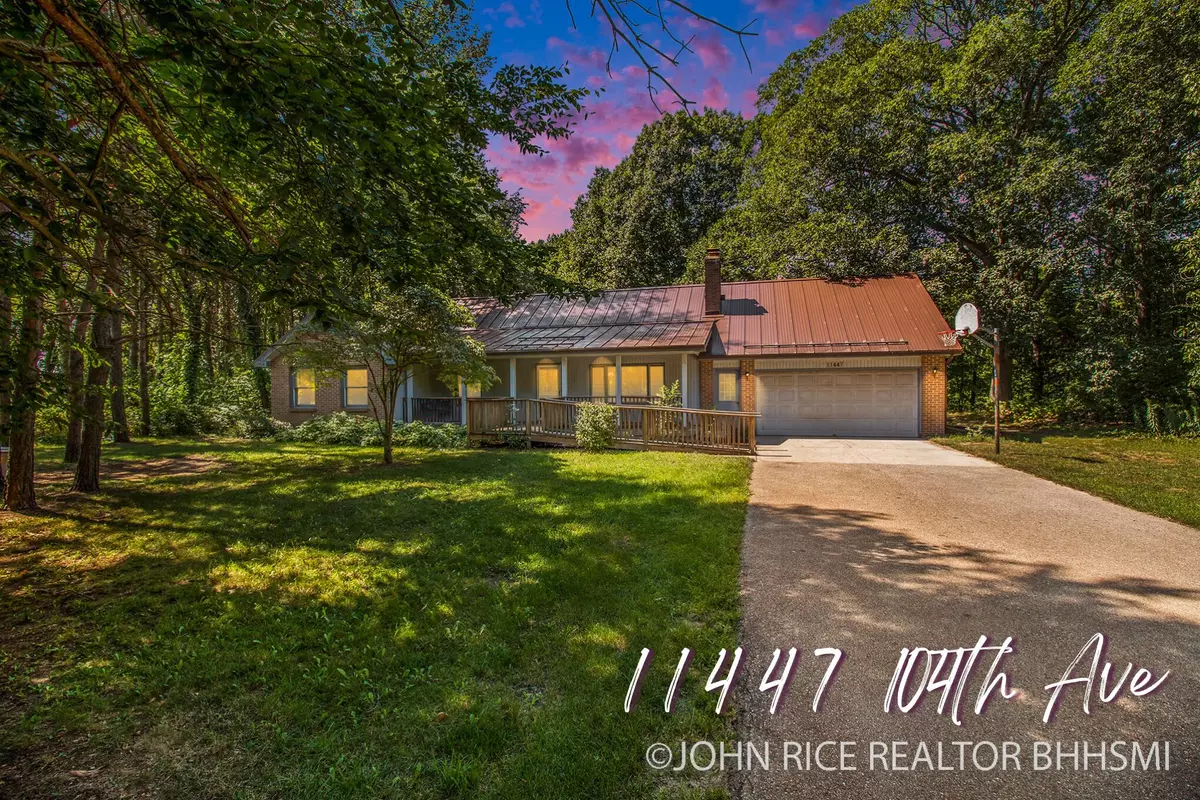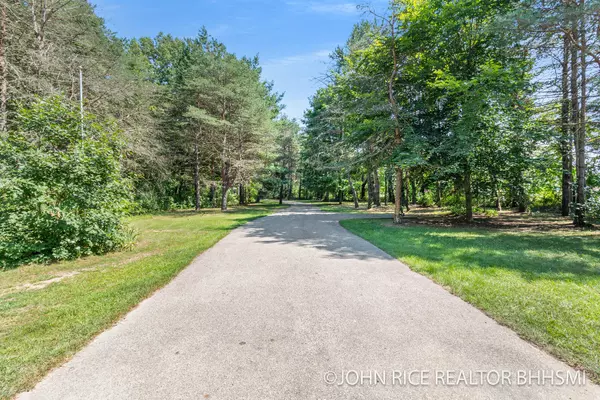$299,000
$299,900
0.3%For more information regarding the value of a property, please contact us for a free consultation.
11447 104th Avenue West Olive, MI 49460
2 Beds
3 Baths
1,672 SqFt
Key Details
Sold Price $299,000
Property Type Single Family Home
Sub Type Single Family Residence
Listing Status Sold
Purchase Type For Sale
Square Footage 1,672 sqft
Price per Sqft $178
Municipality Robinson Twp
MLS Listing ID 22036728
Sold Date 09/29/22
Style Ranch
Bedrooms 2
Full Baths 2
Half Baths 1
Year Built 1994
Annual Tax Amount $4,133
Tax Year 2022
Lot Size 4.100 Acres
Acres 4.1
Lot Dimensions 250 x 712 x IRR
Property Description
Grand Haven Schools! This incredible opportunity offers main floor living, 4+ beautiful wooded acres, private frontage on Bear Creek, large lower level, 3 year old metal roof, attached 2 stall garage and more! Offering an excellent floor plan with large main floor primary with private attached ensuite bath, a 2nd bedroom and 2nd full bath, main floor laundry, kitchen with quality wood cabinets, granite counter tops and slider out to the sunroom – this home has a lot to offer and is ready for you to ''make it your own.'' Take advantage of the ''great bones'' and enjoy this incredible location! The lower level features a ½ bath, rec room, several large storage areas, bonus room that could be a workout room or office, a large workshop, and an indoor archery range (or future wine storage, safe room etc- the space is a blank canvas) and even features walkout access to the backyard. Take advantage of the "great bones" and enjoy this incredible location! A few extra details of note: 3 year old metal roof, the heat type was converted from hot water heat to gas forced air, heat source is natural gas and it is just north of Lake Michigan Blvd making easy access to shopping, entertainment, commuting, several area parks, and just minutes from the lakeshore beaches! The lower level features a ½ bath, rec room, several large storage areas, bonus room that could be a workout room or office, a large workshop, and an indoor archery range (or future wine storage, safe room etc- the space is a blank canvas) and even features walkout access to the backyard. Take advantage of the "great bones" and enjoy this incredible location! A few extra details of note: 3 year old metal roof, the heat type was converted from hot water heat to gas forced air, heat source is natural gas and it is just north of Lake Michigan Blvd making easy access to shopping, entertainment, commuting, several area parks, and just minutes from the lakeshore beaches!
Location
State MI
County Ottawa
Area North Ottawa County - N
Direction 104th N of Lake Michigan Blvd (m45) home on West side.
Body of Water Bear Creek
Rooms
Other Rooms Shed(s)
Basement Full, Walk-Out Access
Interior
Interior Features Wood Floor, Eat-in Kitchen
Heating Forced Air
Cooling Central Air
Fireplaces Number 1
Fireplaces Type Living Room
Fireplace false
Appliance Washer, Refrigerator, Dryer, Dishwasher
Exterior
Exterior Feature Porch(es), Deck(s)
Parking Features Attached
Garage Spaces 2.0
Utilities Available Natural Gas Connected
Waterfront Description Stream/Creek
View Y/N No
Street Surface Paved
Garage Yes
Building
Lot Description Level, Recreational, Ravine
Story 1
Sewer Septic Tank
Water Well
Architectural Style Ranch
Structure Type Brick,Wood Siding
New Construction No
Schools
School District Grand Haven
Others
Tax ID 70-08-23-400-012
Acceptable Financing Cash, Conventional
Listing Terms Cash, Conventional
Read Less
Want to know what your home might be worth? Contact us for a FREE valuation!

Our team is ready to help you sell your home for the highest possible price ASAP






