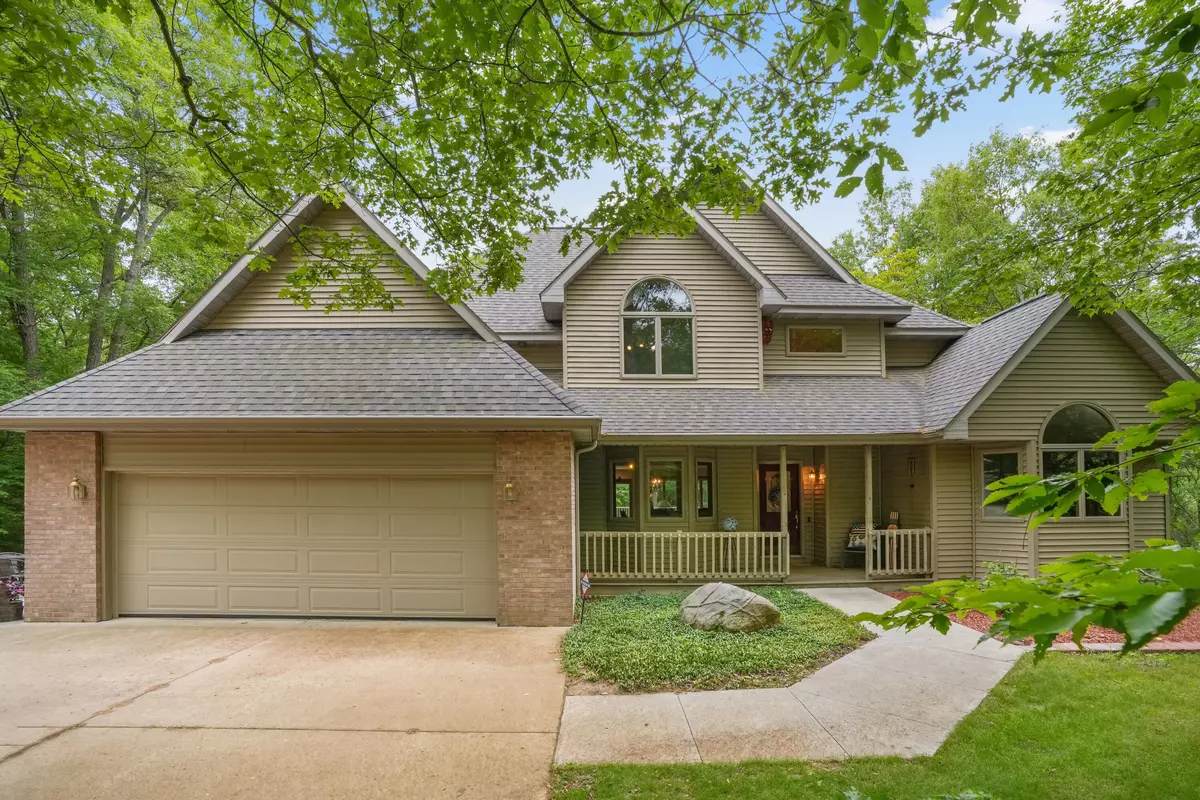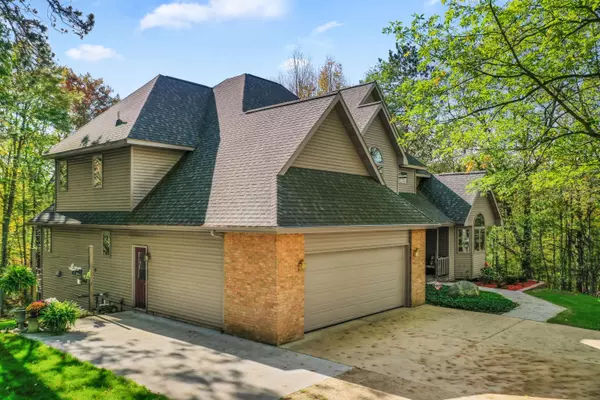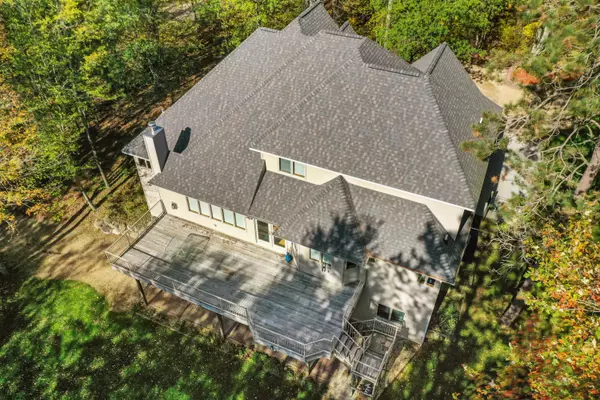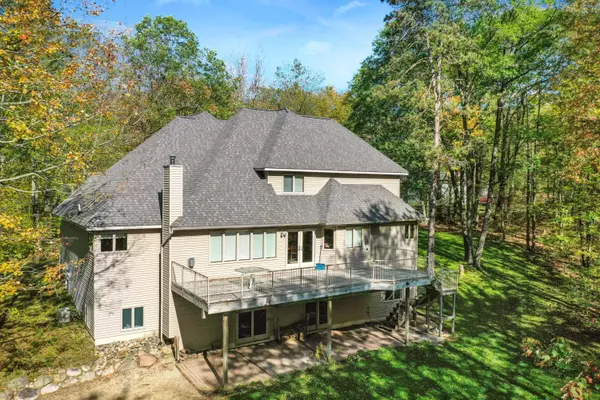$640,000
$649,900
1.5%For more information regarding the value of a property, please contact us for a free consultation.
4967 S Birch Lane Cadillac, MI 49601
5 Beds
5 Baths
3,740 SqFt
Key Details
Sold Price $640,000
Property Type Single Family Home
Sub Type Single Family Residence
Listing Status Sold
Purchase Type For Sale
Square Footage 3,740 sqft
Price per Sqft $171
Municipality Haring Twp
MLS Listing ID 22030257
Sold Date 09/27/22
Style Traditional
Bedrooms 5
Full Baths 4
Half Baths 1
Originating Board Michigan Regional Information Center (MichRIC)
Year Built 1994
Annual Tax Amount $4,417
Tax Year 2021
Lot Size 27.600 Acres
Acres 27.6
Lot Dimensions See Plat
Property Description
Executive quality estate on 27 acres, just minutes from Downtown Cadillac! This 5 bedroom, 4 bath home is tucked down a private winding, wooded drive just past the Timber Ridge subdivision. Upon entry from the front door, the home boast an open staircase with ceiling peaks reaching 21 feet! The main floor is solid hardwood floors and doors, has a flowing open design, and offers plenty of light and views with the abundance of windows on the backside. The main floor primary bedroom is large, and showcases a large bay and vaulted ceilings in both the bedroom and master bath. The lower level is impressive with 10' ceilings, a full kitchen, spacious 5th bedroom, full bath, and plenty of glass doors on the walk out side! Upstairs, there are 3 more bedrooms, another full bath, and a bonus finished storage room. An estate like this would not be complete without an outbuilding, in this case a 40' x 64' with 12' ceilings! This home was so well built, and has so many construction features that you have to see it in person to appreciate. A small portion of the east boundary borders state land, which might offer access to the trail system.
Location
State MI
County Wexford
Area Paul Bunyan - P
Direction Timber Ridge Drive to Forest Hills, right to S. Birch Lane, right to the end, follow drive straight ahead.
Rooms
Other Rooms Pole Barn
Basement Walk Out, Full
Interior
Interior Features Ceiling Fans, Garage Door Opener, Gas/Wood Stove, Water Softener/Owned, Whirlpool Tub, Kitchen Island, Pantry
Heating Radiant, Hot Water, Forced Air, Baseboard, Natural Gas, None
Cooling Central Air
Fireplace false
Window Features Bay/Bow, Window Treatments
Appliance Dryer, Washer, Disposal, Dishwasher, Microwave, Range, Refrigerator, Trash Compactor
Exterior
Parking Features Attached, Driveway, Gravel
Garage Spaces 2.0
View Y/N No
Roof Type Asphalt
Topography {Rolling Hills=true}
Street Surface Paved
Garage Yes
Building
Lot Description Wooded
Story 2
Sewer Septic System
Water Well
Architectural Style Traditional
New Construction No
Schools
School District Cadillac
Others
Tax ID 2209-26-4401 & 2209-35-11
Acceptable Financing Cash, FHA, VA Loan, Rural Development, Conventional
Listing Terms Cash, FHA, VA Loan, Rural Development, Conventional
Read Less
Want to know what your home might be worth? Contact us for a FREE valuation!

Our team is ready to help you sell your home for the highest possible price ASAP






