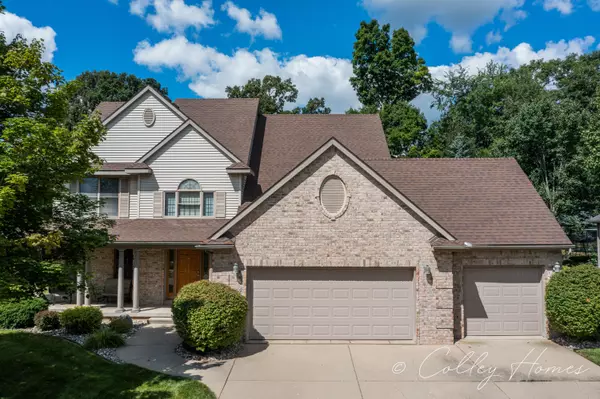$395,000
$400,000
1.3%For more information regarding the value of a property, please contact us for a free consultation.
11902 Sara Ann Drive Dewitt, MI 48820
4 Beds
4 Baths
2,706 SqFt
Key Details
Sold Price $395,000
Property Type Single Family Home
Sub Type Single Family Residence
Listing Status Sold
Purchase Type For Sale
Square Footage 2,706 sqft
Price per Sqft $145
Municipality Dewitt Twp
MLS Listing ID 22032631
Sold Date 09/19/22
Style Traditional
Bedrooms 4
Full Baths 2
Half Baths 2
HOA Fees $16/ann
HOA Y/N true
Originating Board Michigan Regional Information Center (MichRIC)
Year Built 1999
Annual Tax Amount $6,216
Tax Year 2021
Lot Size 0.350 Acres
Acres 0.35
Lot Dimensions 96x159
Property Description
This stunning home in the Springbrook Hills neighborhood is ready for you! It features a grand foyer, an office that also could be used as a formal dining, a gorgeous kitchen equipped with tons of cabinet space, stainless appliances, granite counter tops, a built in desk, and a breakfast bar. A beautiful two-sided gas fireplace connects the eating area to the family room. Large slider door leads to an extra living space with skylights that overlooks and leads to the backyard. A half bath and locker room finish the first floor. Upstairs you will find a spacious primary bedroom with ensuite: a whirlpool tub, large shower, double sink, and attached laundry. Another full bath and 3 additional bedrooms finish the second floor. The daylight basement has another half bath and room for all your entertaining and storage needs. Left to finish is flooring of your choice or leave as-is! Outside enjoy the inviting covered porch or the back deck that overlooks your flat, green yard space. New furnace, water heater, A/C, roof, "smart" systems already set up, and so much more! See "Property Info Sheet" included for details. And please check out Virtual Tours online! attached laundry. Another full bath and 3 additional bedrooms finish the second floor. The daylight basement has another half bath and room for all your entertaining and storage needs. Left to finish is flooring of your choice or leave as-is! Outside enjoy the inviting covered porch or the back deck that overlooks your flat, green yard space. New furnace, water heater, A/C, roof, "smart" systems already set up, and so much more! See "Property Info Sheet" included for details. And please check out Virtual Tours online!
Location
State MI
County Clinton
Area Outside Michric Area - Z
Direction Main Street to Howe W to Sara Ann Dr. Home on left
Rooms
Basement Daylight, Other, Full
Interior
Interior Features Ceiling Fans, Garage Door Opener, Whirlpool Tub, Wood Floor, Eat-in Kitchen, Pantry
Heating Forced Air, Natural Gas
Cooling Central Air
Fireplaces Number 1
Fireplaces Type Formal Dining, Family
Fireplace true
Window Features Skylight(s), Window Treatments
Appliance Dryer, Washer, Disposal, Dishwasher, Microwave, Oven, Range, Refrigerator
Exterior
Parking Features Attached
Garage Spaces 3.0
Amenities Available Playground, Tennis Court(s)
View Y/N No
Garage Yes
Building
Lot Description Sidewalk
Story 2
Sewer Public Sewer
Water Public
Architectural Style Traditional
New Construction No
Schools
School District Dewitt
Others
Tax ID 050-458-000-006-00
Acceptable Financing Cash, FHA, VA Loan, Other, MSHDA, Conventional
Listing Terms Cash, FHA, VA Loan, Other, MSHDA, Conventional
Read Less
Want to know what your home might be worth? Contact us for a FREE valuation!

Our team is ready to help you sell your home for the highest possible price ASAP






