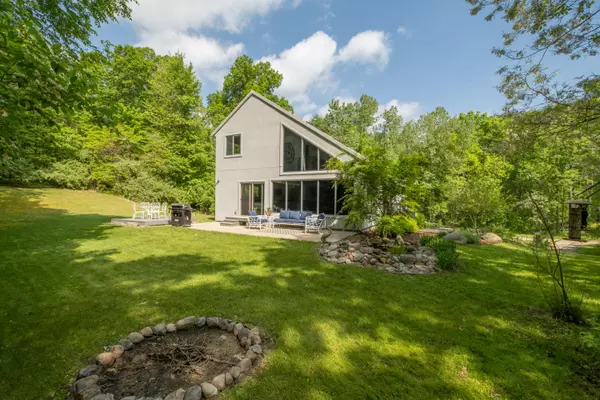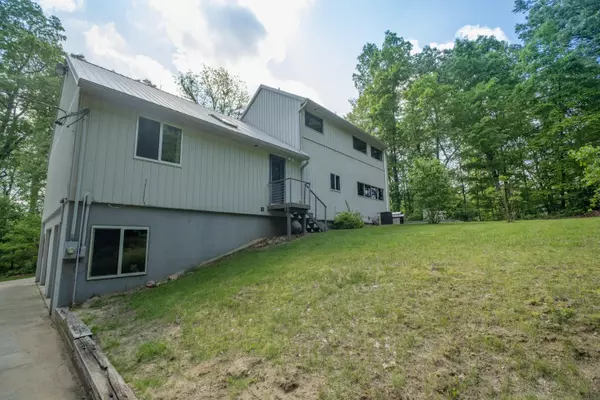$340,000
$347,400
2.1%For more information regarding the value of a property, please contact us for a free consultation.
127 Southwood Drive Jerome, MI 49249
5 Beds
2 Baths
2,176 SqFt
Key Details
Sold Price $340,000
Property Type Single Family Home
Sub Type Single Family Residence
Listing Status Sold
Purchase Type For Sale
Square Footage 2,176 sqft
Price per Sqft $156
Municipality Liberty Twp-Jackson
MLS Listing ID 22032199
Sold Date 09/19/22
Style Contemporary
Bedrooms 5
Full Baths 2
HOA Fees $8/ann
HOA Y/N true
Year Built 2007
Annual Tax Amount $3,389
Tax Year 2021
Lot Size 0.750 Acres
Acres 0.75
Lot Dimensions I217X150
Property Description
Beautiful spacious home with 4 bedroom 2 full bath near Mirror Lake (Lake access), a 75 acre private lake located in Liberty township, Jackson County. This contemporary home offers an open floor plan and vaulted ceilings. Plenty of natural light provided by a wall of windows in the living room with scenic views that face a wooded area, offering a sanctuary for nature lovers. Main floor includes a 13X12 laundry room & a kitchen with granite countertops. The entire second floor is the master suite with a walk-in closet. The finished basement provides an additional large family room. 3 car garage provides plenty of room for cars, boat, workshop, or storage. This home is tech enabled with a ring security camera, wifi-enabled Nest thermostat and a Lockly smart lock. This is a must see!!!
Location
State MI
County Jackson
Area Jackson County - Jx
Direction North of Vicary between Hollybrook and Eastshore
Rooms
Basement Full
Interior
Interior Features Ceiling Fan(s), Garage Door Opener, Water Softener/Owned, Eat-in Kitchen
Heating Forced Air
Cooling Central Air
Fireplace false
Exterior
Parking Features Attached
Garage Spaces 3.0
Utilities Available Natural Gas Connected
Waterfront Description Lake
View Y/N No
Garage Yes
Building
Story 2
Sewer Septic Tank
Water Well
Architectural Style Contemporary
Structure Type Stucco
New Construction No
Schools
School District Hanover-Horton
Others
Tax ID 080-18-33-459-004-01
Acceptable Financing Cash, Conventional
Listing Terms Cash, Conventional
Read Less
Want to know what your home might be worth? Contact us for a FREE valuation!

Our team is ready to help you sell your home for the highest possible price ASAP






