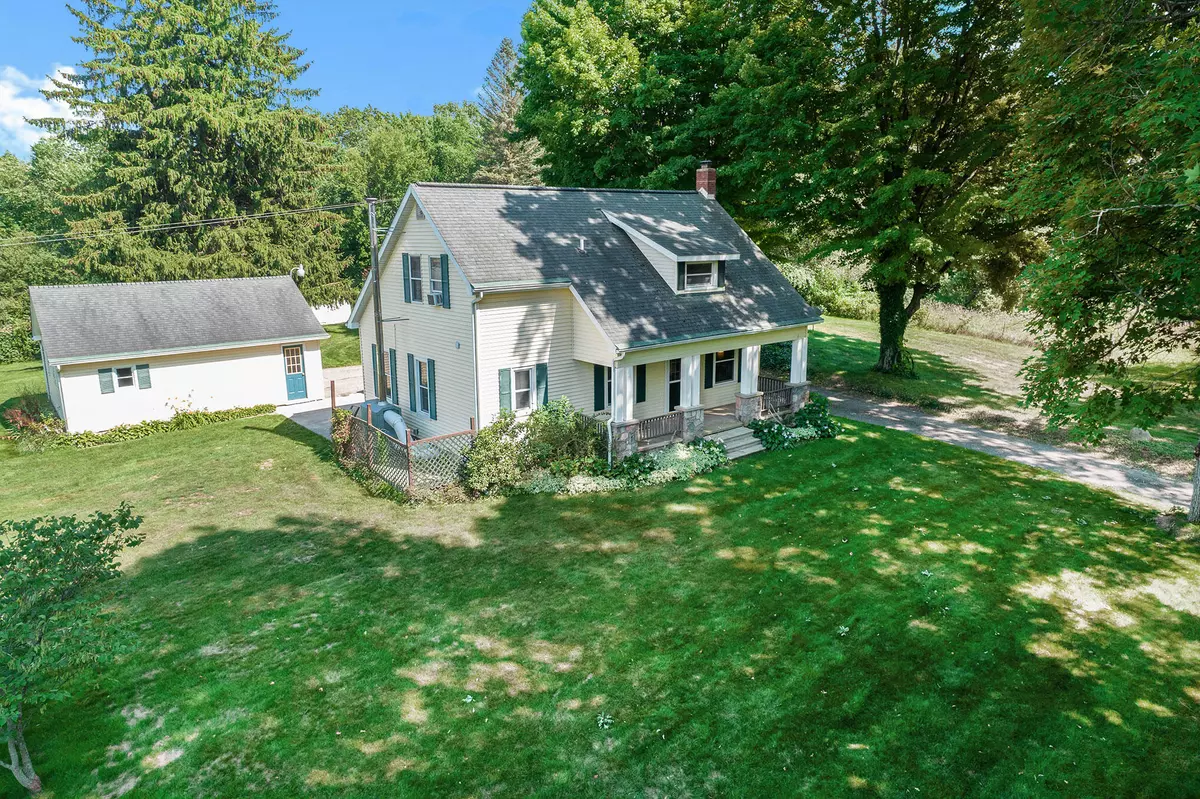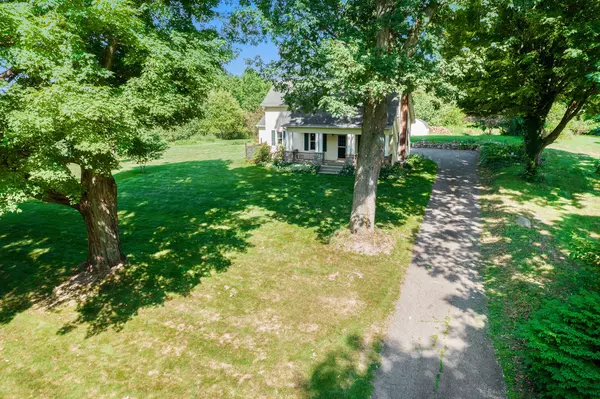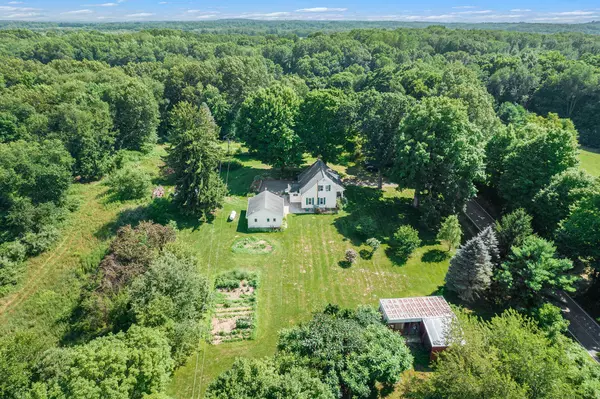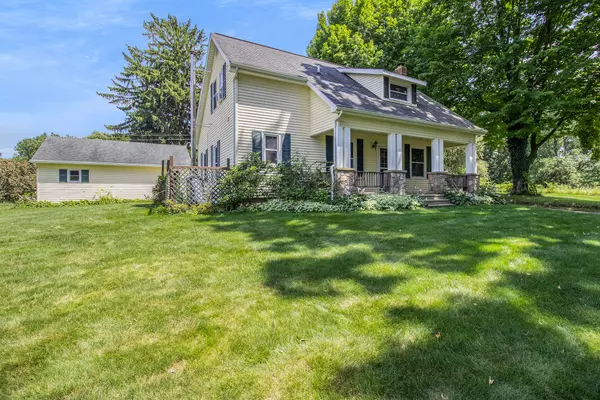$345,000
$345,000
For more information regarding the value of a property, please contact us for a free consultation.
5125 Stepladder Road Parma, MI 49269
4 Beds
2 Baths
1,850 SqFt
Key Details
Sold Price $345,000
Property Type Single Family Home
Sub Type Single Family Residence
Listing Status Sold
Purchase Type For Sale
Square Footage 1,850 sqft
Price per Sqft $186
Municipality Sandstone Twp
MLS Listing ID 22031543
Sold Date 09/15/22
Style Traditional
Bedrooms 4
Full Baths 2
Originating Board Michigan Regional Information Center (MichRIC)
Year Built 1940
Annual Tax Amount $2,082
Tax Year 2022
Lot Size 20.000 Acres
Acres 20.0
Lot Dimensions 506x1312
Property Description
*Offers Received**Spacious home on 20 acres. Bring your chickens and move right in. Cute kitchen with dining area, formal dining room, too. Back door enters into a spacious mudroom to shed those outdoor clothes. 4 bedrooms, 2 full baths with room to spread out and relax. Fresh feel in the kitchen and throughout. Tidy basement houses the washer/dryer, workbench and mechanicals. Cozy bedroom and full bath on main floor. Primary bedroom with attached bath and 2 additional bedrooms upstairs. Full appliance package including washer/dryer and upright freezer stay. Spacious detached, 2-car garage and shed for storage. Wood burner and a generous supply of cut wood stay. Surrounded by Acres of corn, Seller reports great yearly hunting & venison for the freezer. Enjoy the country with room to roam!
Location
State MI
County Jackson
Area Jackson County - Jx
Direction Benn Road to Stepladder then north.
Rooms
Basement Crawl Space, Full
Interior
Interior Features Ceiling Fans, Gas/Wood Stove, LP Tank Rented, Water Softener/Owned, Wood Floor, Kitchen Island, Eat-in Kitchen
Heating Propane, Forced Air
Cooling Wall Unit(s), Central Air
Fireplace false
Appliance Dryer, Washer, Dishwasher, Microwave, Oven, Refrigerator
Exterior
Parking Features Asphalt, Driveway, Paved
Garage Spaces 2.0
View Y/N No
Roof Type Composition
Topography {Rolling Hills=true}
Street Surface Paved
Garage Yes
Building
Lot Description Tillable, Wooded, Garden
Story 2
Sewer Septic System
Water Well
Architectural Style Traditional
New Construction No
Schools
School District Western
Others
Tax ID 000-07-09-451-002-02
Acceptable Financing Cash, FHA, VA Loan, Rural Development, MSHDA, Conventional
Listing Terms Cash, FHA, VA Loan, Rural Development, MSHDA, Conventional
Read Less
Want to know what your home might be worth? Contact us for a FREE valuation!

Our team is ready to help you sell your home for the highest possible price ASAP







