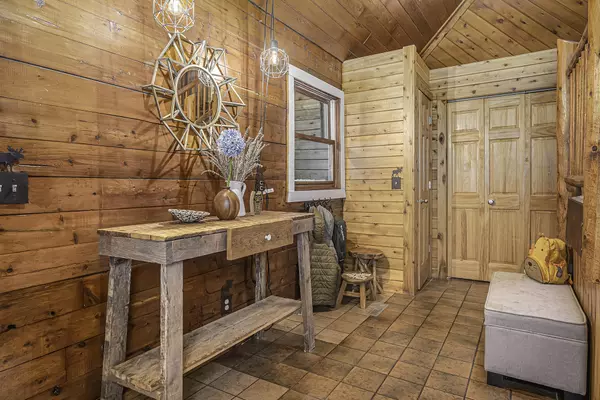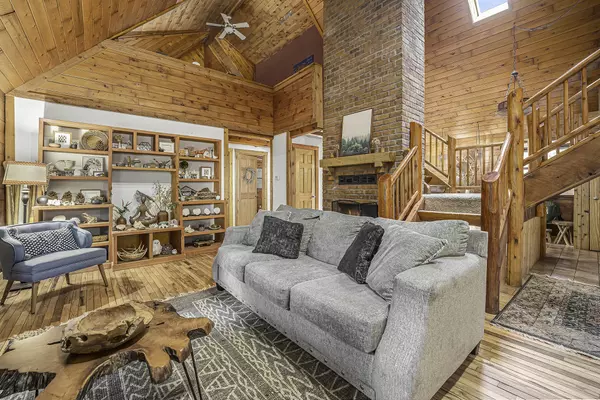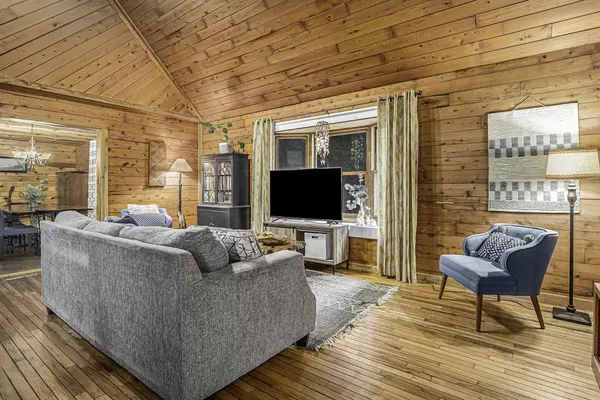$572,000
$599,900
4.7%For more information regarding the value of a property, please contact us for a free consultation.
9693 S Cedar Drive West Olive, MI 49460
5 Beds
5 Baths
3,637 SqFt
Key Details
Sold Price $572,000
Property Type Single Family Home
Sub Type Single Family Residence
Listing Status Sold
Purchase Type For Sale
Square Footage 3,637 sqft
Price per Sqft $157
Municipality Robinson Twp
MLS Listing ID 22024198
Sold Date 09/14/22
Style Log Home
Bedrooms 5
Full Baths 5
Originating Board Michigan Regional Information Center (MichRIC)
Year Built 1989
Annual Tax Amount $5,243
Tax Year 2021
Lot Size 10.100 Acres
Acres 10.1
Lot Dimensions 353x1337x247x302x106x1035
Property Description
Peaceful, quiet, serene custom built log home perfectly nestled on over 10 acres. Boasting over 3600 sq ft, 5 bedroom 5 bath home is full of charm and character giving you a warm welcome home feeling. Front porch draws you into the main floor offering a living space with cathedral ceilings, overlooking a private wooded backyard, floor to ceiling brick fireplace, large dining space open to an updated kitchen features large snack bar and complete with 2 pantries. Two bedrooms, two full baths and large laundry room, with a wash sink, plenty of storage and folding area complete the main floor. Hand crafted open stair case leads you to a large master suite and a thoughtfully designed loft space complete with its own full bath. The walkout lower level offers an additional recreation room with a wood burning stove, bedroom, full bath, and lots of storage space. Outdoors is an entertainer's dream with a large side deck perfect for those summer bbq dinners, kids will love playing in the huge sand pit, finish the night roasting s'mores over the back yard fire pit. All the space you need outdoors plus an oversized 2 stall garage and a 40x50 pole barn, with electric, and a 16ft roll up door! You will feel like you are on vacation living in this secluded paradise yet conveniently located to stores and restaurants. Call today for your private showing of this truly one-of-a-kind-home!
Location
State MI
County Ottawa
Area North Ottawa County - N
Direction Warner Street West of 68th Ave to South Cedar Dr to South Cedar Lane, West to property.
Rooms
Basement Walk Out, Full
Interior
Interior Features Ceiling Fans, Gas/Wood Stove, Wood Floor, Eat-in Kitchen, Pantry
Heating Propane, Forced Air
Cooling Window Unit(s)
Fireplaces Number 1
Fireplaces Type Wood Burning, Living
Fireplace true
Appliance Dryer, Washer, Dishwasher, Oven, Range, Refrigerator
Exterior
Parking Features Paved
Garage Spaces 2.0
Utilities Available Electricity Connected, Telephone Line
View Y/N No
Roof Type Composition
Street Surface Unimproved
Garage Yes
Building
Lot Description Wooded
Story 2
Sewer Septic System
Water Well
Architectural Style Log Home
New Construction No
Schools
School District Grand Haven
Others
Tax ID 700813200011
Acceptable Financing Cash, FHA, VA Loan, Conventional
Listing Terms Cash, FHA, VA Loan, Conventional
Read Less
Want to know what your home might be worth? Contact us for a FREE valuation!

Our team is ready to help you sell your home for the highest possible price ASAP






