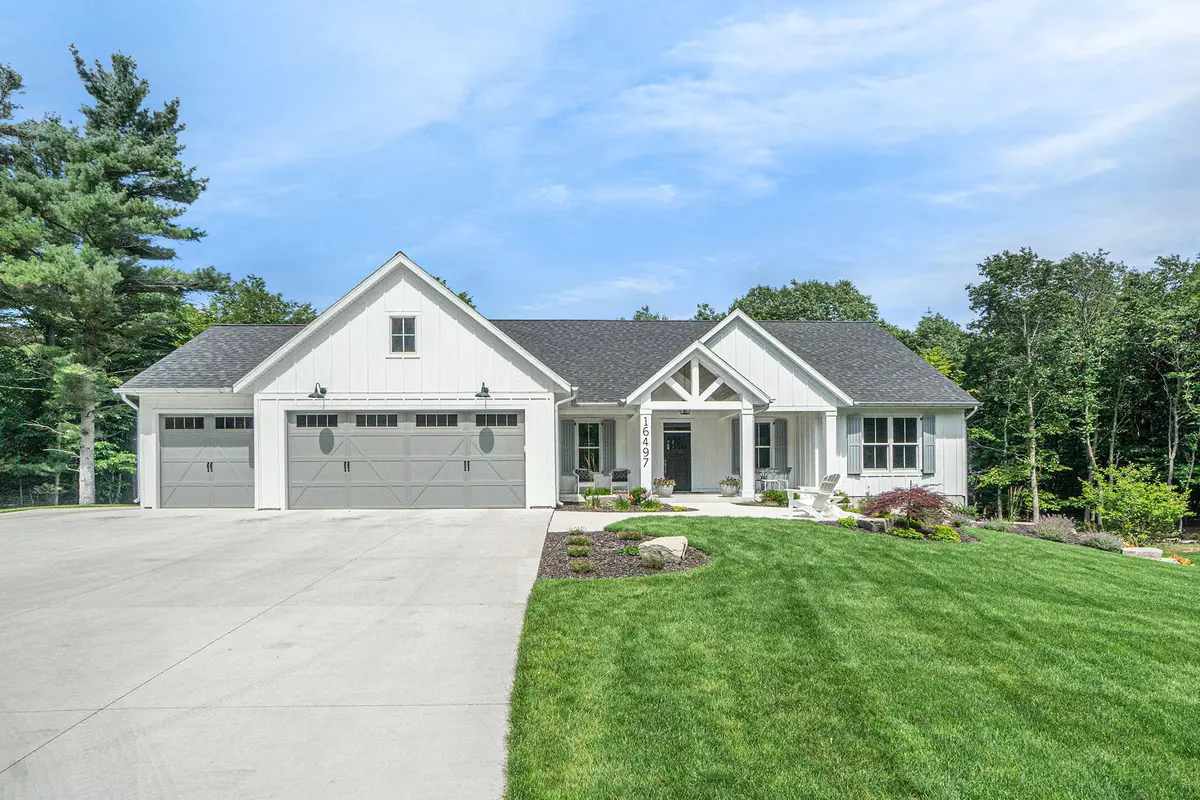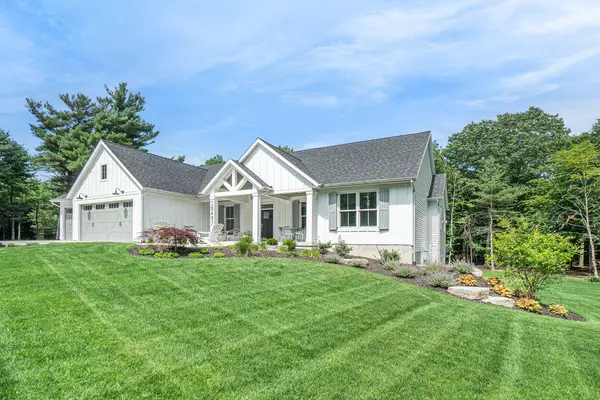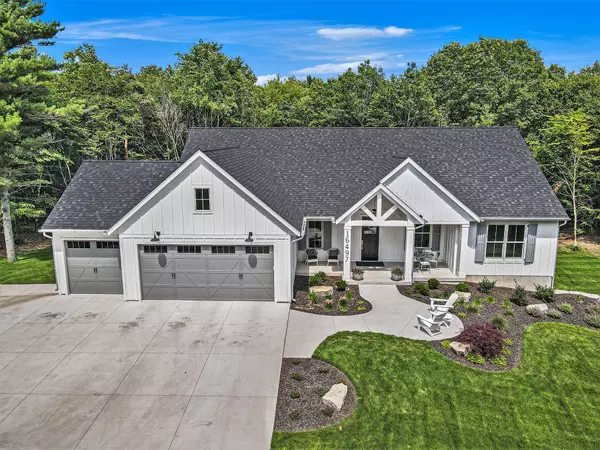$815,000
$849,900
4.1%For more information regarding the value of a property, please contact us for a free consultation.
16497 Haven Woods Ct West Olive, MI 49460
5 Beds
4 Baths
3,089 SqFt
Key Details
Sold Price $815,000
Property Type Single Family Home
Sub Type Single Family Residence
Listing Status Sold
Purchase Type For Sale
Square Footage 3,089 sqft
Price per Sqft $263
Municipality Port Sheldon Twp
MLS Listing ID 22030517
Sold Date 09/15/22
Style Ranch
Bedrooms 5
Full Baths 3
Half Baths 1
HOA Fees $41/ann
HOA Y/N true
Originating Board Michigan Regional Information Center (MichRIC)
Year Built 2021
Annual Tax Amount $5,200
Tax Year 2022
Lot Size 3.060 Acres
Acres 3.06
Lot Dimensions 166x434x225x342x281
Property Description
Here's the one you've been waiting for! This beautiful, better-than-new home tucked peacefully on 3+ acres in the remarkable Haven Woods development has been perfectly designed and finished and is ready for you to call ''home''. This 5 bedroom, 3 1/2 bath custom home was built just a year ago with all of the upgrades! You'll love the open floor plan and immense amount of windows that greet you as you enter bringing in loads of natural light in a peaceful wooded setting. The expansive main floor spills out onto a covered patio extending your entertaining and living space for hours of coffee or cocktails. The kitchen of your dreams is awaiting you with quartz countertops, tiled backsplash, top of the line Jenn Air appliances, a walk-in pantry, and an extra large center island perfect for hosting and gathering. The garage has a no step entrance into the well designed mud room leading into the main floor laundry. The layout is perfect with the master bedroom/bath tucked privately off to one side of the house offering a walk-in tiled shower, double sinks with quartz countertops, and a large walk-in closet. The lower level with 9ft ceilings boasts an oversized family room, 2 bedrooms, a full bath and the possibility of a 6th bedroom/work out room along with plenty of storage. The location can't be beat with Kirk park just around the corner offering beaches, picnic areas, trails and a dog park or jump on the bike path with endless trails at your fingertips. Bonus features include an 18' garage door, a variable speed well, tankless water heater, a water softener system, professional landscaping, gutters and hook up for a generator. Don't miss out on this amazing home! Call today! hosting and gathering. The garage has a no step entrance into the well designed mud room leading into the main floor laundry. The layout is perfect with the master bedroom/bath tucked privately off to one side of the house offering a walk-in tiled shower, double sinks with quartz countertops, and a large walk-in closet. The lower level with 9ft ceilings boasts an oversized family room, 2 bedrooms, a full bath and the possibility of a 6th bedroom/work out room along with plenty of storage. The location can't be beat with Kirk park just around the corner offering beaches, picnic areas, trails and a dog park or jump on the bike path with endless trails at your fingertips. Bonus features include an 18' garage door, a variable speed well, tankless water heater, a water softener system, professional landscaping, gutters and hook up for a generator. Don't miss out on this amazing home! Call today!
Location
State MI
County Ottawa
Area Holland/Saugatuck - H
Direction US 31 to Fillmore W to 168th S to Haven Woods
Rooms
Basement Daylight
Interior
Interior Features Ceramic Floor, Garage Door Opener, Humidifier, Water Softener/Owned, Kitchen Island, Pantry
Heating Forced Air, Natural Gas
Cooling Central Air
Fireplaces Number 1
Fireplaces Type Gas Log, Living
Fireplace true
Appliance Dishwasher, Range, Refrigerator
Exterior
Parking Features Attached, Paved
Garage Spaces 3.0
Waterfront Description Public Access 1 Mile or Less
View Y/N No
Roof Type Shingle
Street Surface Paved
Handicap Access 36 Inch Entrance Door, Accessible Mn Flr Bedroom, Accessible Mn Flr Full Bath, Accessible Entrance
Garage Yes
Building
Lot Description Wooded
Story 1
Sewer Septic System
Water Well
Architectural Style Ranch
New Construction No
Schools
School District Grand Haven
Others
Tax ID 701103100028
Acceptable Financing Cash, Conventional
Listing Terms Cash, Conventional
Read Less
Want to know what your home might be worth? Contact us for a FREE valuation!

Our team is ready to help you sell your home for the highest possible price ASAP






