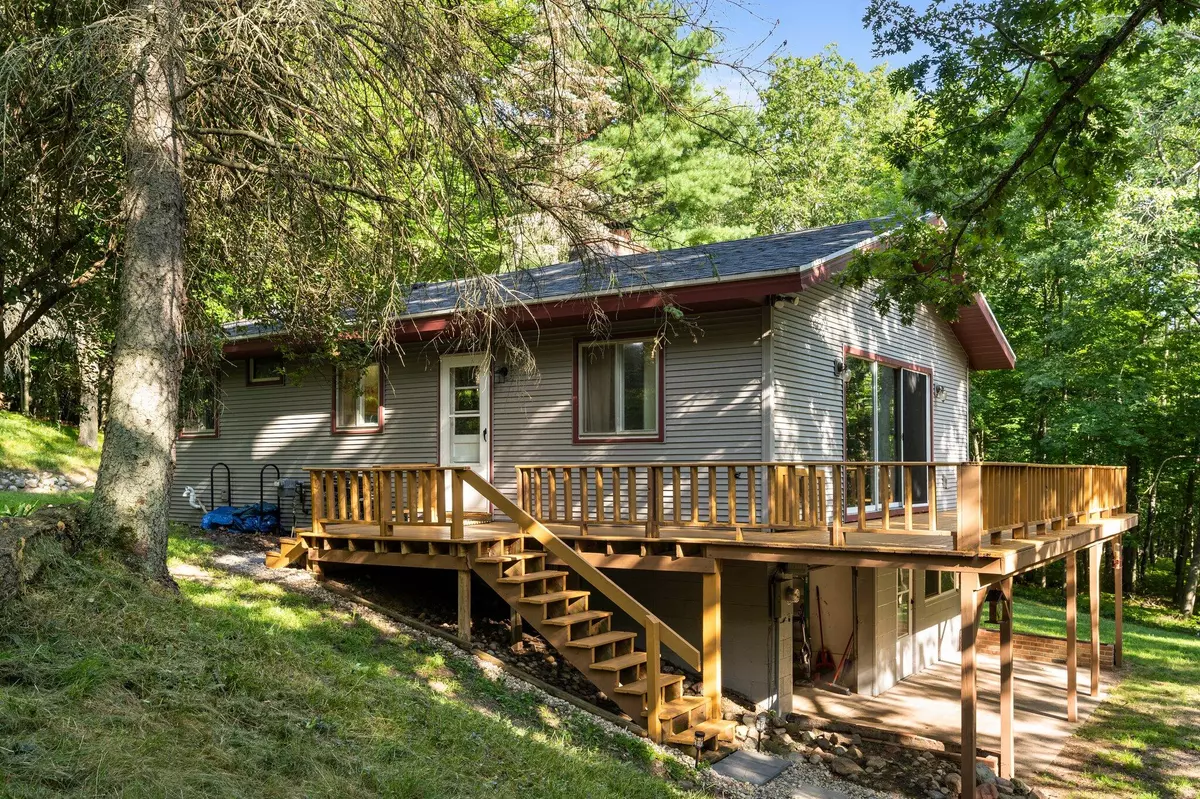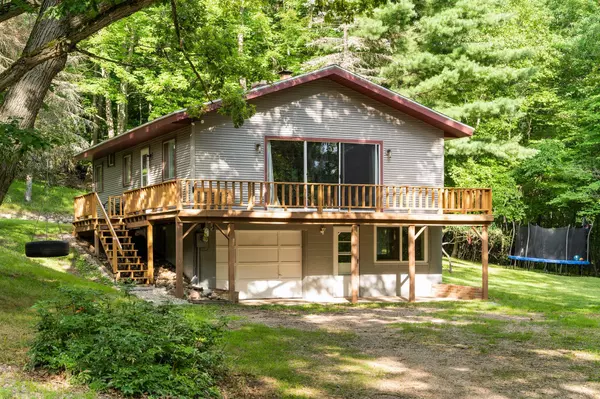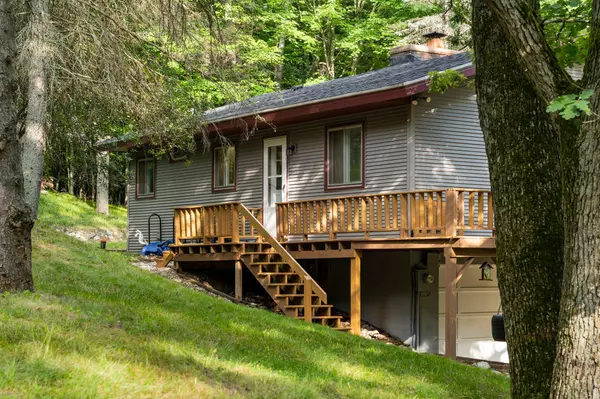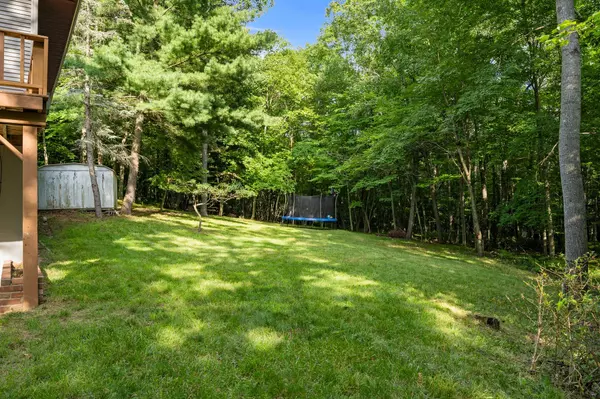$165,500
$175,500
5.7%For more information regarding the value of a property, please contact us for a free consultation.
9858 Rising Star Lane Stanwood, MI 49346
3 Beds
2 Baths
936 SqFt
Key Details
Sold Price $165,500
Property Type Single Family Home
Sub Type Single Family Residence
Listing Status Sold
Purchase Type For Sale
Square Footage 936 sqft
Price per Sqft $176
Municipality Austin Twp
MLS Listing ID 22035511
Sold Date 09/14/22
Style Ranch
Bedrooms 3
Full Baths 2
HOA Fees $63/ann
HOA Y/N true
Originating Board Michigan Regional Information Center (MichRIC)
Year Built 1976
Annual Tax Amount $1,126
Tax Year 2021
Lot Size 0.360 Acres
Acres 0.36
Lot Dimensions 115x144x109x160
Property Description
Take a look! This 3 bed 2 bath walk-out ranch home is ready for a new owner, and we think you will love it. The open concept main level boasts vaulted ceilings, a gorgeous fireplace, and main-floor master suite and laundry! Walk out the back into a spacious backyard, or the front onto a freshly painted deck area, overlooking this quiet corner of Canadian Lakes north. Up-the-street amenities include multiple lakes, rivers, 5 golf courses, tennis, miles of walking, hiking and recreational trails, and SO much more. Easily commutable to Big Rapids and Mount Pleasant, and a short drive from HWY 131. Natural gas heat, and central air! Turn-key, and ready for immediate possession, come and take a look for yourself today!
Location
State MI
County Mecosta
Area West Central - W
Direction Timberlane Road north from Buchanan. From Timberlane turn left on Lone Oak then right on Rising Star Lane, home will be on the right
Rooms
Other Rooms Shed(s)
Basement Walk Out
Interior
Interior Features Ceiling Fans, Ceramic Floor, Wood Floor
Heating Forced Air, Natural Gas
Cooling Central Air
Fireplaces Number 1
Fireplaces Type Wood Burning, Living
Fireplace true
Exterior
Exterior Feature Patio, Deck(s)
Parking Features Attached, Unpaved
Garage Spaces 1.0
Community Features Lake
Utilities Available Natural Gas Available, Electric Available, Cable Available, Broadband Available, Natural Gas Connected
Amenities Available Baseball Diamond, Pets Allowed, Beach Area, Campground, Club House, Cable TV, Golf Membership, Library, Meeting Room, Playground, Restaurant/Bar, Sauna, Security, Storage, Airport/Runway, Spa/Hot Tub, Indoor Pool, Tennis Court(s)
Waterfront Description All Sports,Assoc Access,Shared Frontage
View Y/N No
Street Surface Unimproved
Garage Yes
Building
Lot Description Recreational, Wooded, Rolling Hills, Golf Community
Story 1
Sewer Septic System
Water Well
Architectural Style Ranch
Structure Type Vinyl Siding
New Construction No
Schools
School District Chippewa Hills
Others
Tax ID 5410-042-116-000
Acceptable Financing Cash, FHA, VA Loan, Other, Rural Development, MSHDA, Conventional
Listing Terms Cash, FHA, VA Loan, Other, Rural Development, MSHDA, Conventional
Read Less
Want to know what your home might be worth? Contact us for a FREE valuation!

Our team is ready to help you sell your home for the highest possible price ASAP






