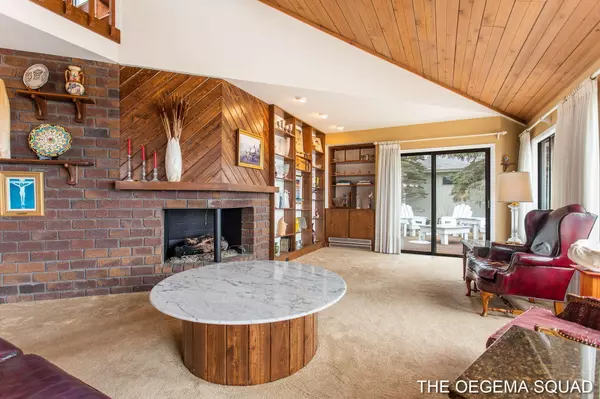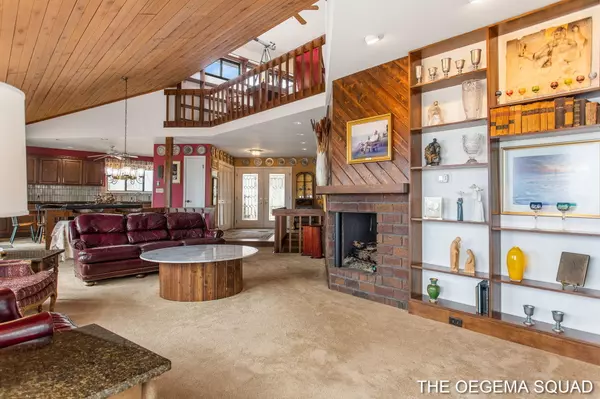$920,000
$990,000
7.1%For more information regarding the value of a property, please contact us for a free consultation.
9407 Whispering Sands Drive West Olive, MI 49460
4 Beds
3 Baths
2,261 SqFt
Key Details
Sold Price $920,000
Property Type Single Family Home
Sub Type Single Family Residence
Listing Status Sold
Purchase Type For Sale
Square Footage 2,261 sqft
Price per Sqft $406
Municipality Port Sheldon Twp
MLS Listing ID 22012341
Sold Date 09/12/22
Style Mid Cent Mod
Bedrooms 4
Full Baths 2
Half Baths 1
HOA Fees $16/ann
HOA Y/N true
Originating Board Michigan Regional Information Center (MichRIC)
Year Built 1980
Annual Tax Amount $5,874
Tax Year 2022
Lot Size 0.583 Acres
Acres 0.58
Lot Dimensions 51x488
Property Description
Stunning Lake Michigan Views Perched up high and set back for peace of mind yet with easy access to your private beach. This home has never before been offered for sale. Just over a half acre on a corner lot with a turn around driveway this 3 bedroom 2.5 full bathroom home has a mid-century modern feel featuring hardwood floors throughout foyer and kitchen area, sunken living room with floor to ceiling brick fireplace. Spiral staircase to office with incredible views. Tons of windows, natural light and the sounds of the lake life. Owner's Suite is spacious with attached bathroom, private fireplace, and slider to deck. Outside is peaceful and low maintenance landscaping, great deck areas and switchback timber path that leads to your stairs and beach. Home also includes a generator.
Location
State MI
County Ottawa
Area Holland/Saugatuck - H
Direction N on Lakeshore Dr. to Sheldon Dunes Dr to Whispering Sands Dr.
Body of Water Lake Michigan
Rooms
Basement Walk Out
Interior
Interior Features Ceiling Fans, Generator, Wood Floor, Eat-in Kitchen
Heating Hot Water, Baseboard, Natural Gas
Cooling Central Air
Fireplaces Number 2
Fireplaces Type Wood Burning, Primary Bedroom, Living
Fireplace true
Appliance Dryer, Washer, Range, Refrigerator
Exterior
Parking Features Attached, Paved
Garage Spaces 2.0
Community Features Lake
Waterfront Description All Sports
View Y/N No
Roof Type Composition
Street Surface Paved
Garage Yes
Building
Lot Description Corner Lot
Story 2
Sewer Septic System
Water Well
Architectural Style Mid Cent Mod
New Construction No
Schools
School District Grand Haven
Others
Tax ID 70-11-04-122-016
Acceptable Financing Cash, Conventional
Listing Terms Cash, Conventional
Read Less
Want to know what your home might be worth? Contact us for a FREE valuation!

Our team is ready to help you sell your home for the highest possible price ASAP






