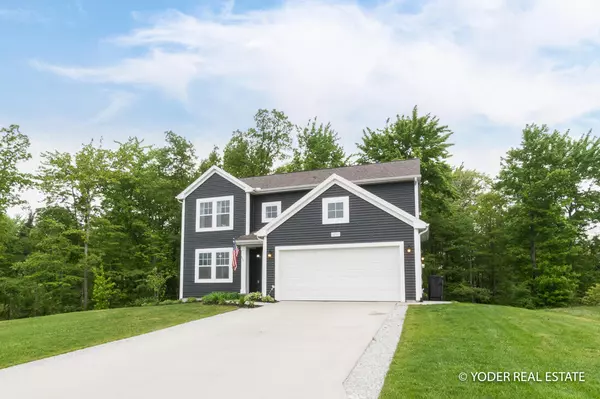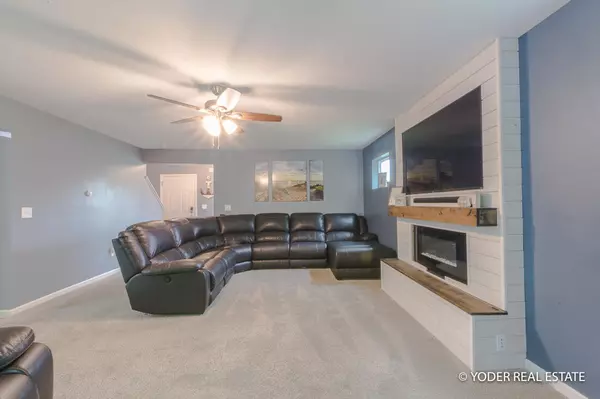$362,000
$355,000
2.0%For more information regarding the value of a property, please contact us for a free consultation.
14581 Bigleaf Drive West Olive, MI 49460
4 Beds
3 Baths
2,075 SqFt
Key Details
Sold Price $362,000
Property Type Single Family Home
Sub Type Single Family Residence
Listing Status Sold
Purchase Type For Sale
Square Footage 2,075 sqft
Price per Sqft $174
Municipality Port Sheldon Twp
MLS Listing ID 22030824
Sold Date 09/08/22
Style Colonial
Bedrooms 4
Full Baths 2
Half Baths 1
HOA Fees $33/ann
HOA Y/N true
Year Built 2018
Annual Tax Amount $3,638
Tax Year 2021
Lot Size 10,795 Sqft
Acres 0.25
Lot Dimensions 70 x 150
Property Description
Perfectly set on a quiet lot, this newer two story home features many updates! The open concept kitchen with stainless steel appliances overlooks a cozy family room with custom fireplace. Heading upstairs you'll enter the open landing perfect for a home office, guest space, or could be converted into a bedroom. In the primary suite you'll find a large private bath and walk in closet, and the 2nd floor laundry adds modern convenience. The finished daylight basement includes a built-in Murphy Bed for even more guest options, a HD projector with 10 ft. screen, and adjacent room ready to be a wet bar or guest bath. Outside is the perfect place to enjoy your summer evenings on the new composite deck overlooking the wooded backyard, or sitting around the bonfire area. You must see for yourself!
Location
State MI
County Ottawa
Area Holland/Saugatuck - H
Direction East of 146th Ave, North of Stanton St
Rooms
Basement Daylight, Full
Interior
Interior Features Ceiling Fan(s), Garage Door Opener, Humidifier, Kitchen Island, Pantry
Heating Forced Air
Cooling Central Air
Fireplaces Number 1
Fireplaces Type Family Room
Fireplace true
Window Features Low-Emissivity Windows,Screens,Insulated Windows
Appliance Range, Microwave, Dishwasher
Exterior
Exterior Feature Deck(s)
Parking Features Attached
Garage Spaces 2.0
View Y/N No
Street Surface Paved
Garage Yes
Building
Lot Description Corner Lot, Wooded
Story 2
Sewer Public Sewer
Water Public
Architectural Style Colonial
Structure Type Vinyl Siding
New Construction No
Schools
School District West Ottawa
Others
Tax ID 70-11-01-276-001
Acceptable Financing Cash, FHA, VA Loan, Conventional
Listing Terms Cash, FHA, VA Loan, Conventional
Read Less
Want to know what your home might be worth? Contact us for a FREE valuation!

Our team is ready to help you sell your home for the highest possible price ASAP






