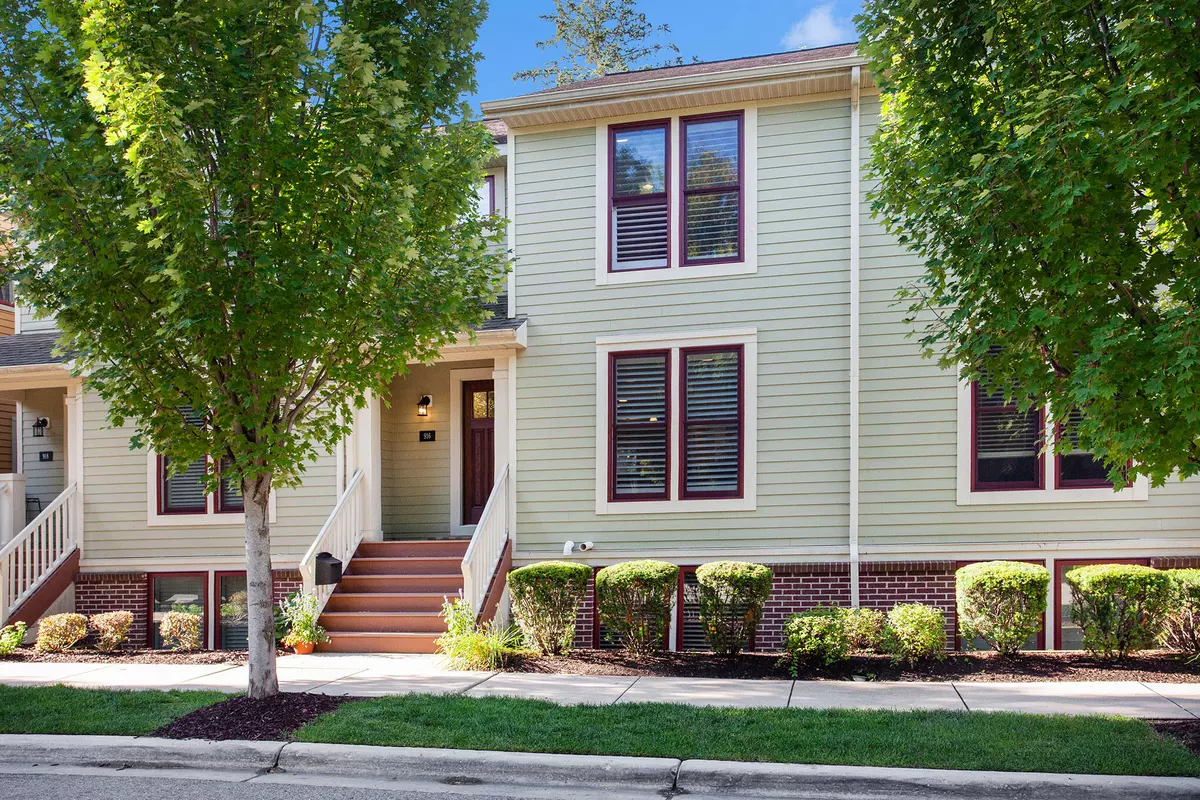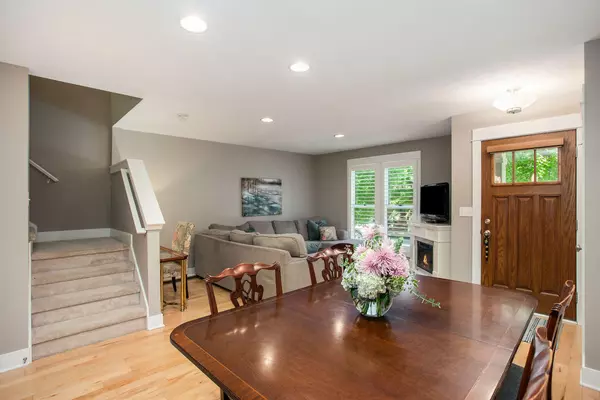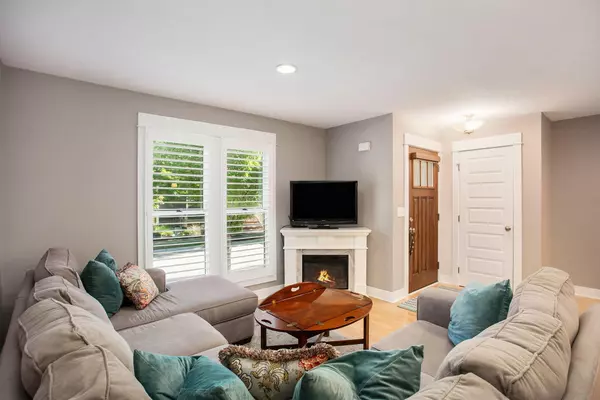$409,000
$409,500
0.1%For more information regarding the value of a property, please contact us for a free consultation.
916 Blodgett SE Street Grand Rapids, MI 49506
2 Beds
3 Baths
1,979 SqFt
Key Details
Sold Price $409,000
Property Type Condo
Sub Type Condominium
Listing Status Sold
Purchase Type For Sale
Square Footage 1,979 sqft
Price per Sqft $206
Municipality City of Grand Rapids
Subdivision East Hills- Fairmount Square Condo
MLS Listing ID 22035067
Sold Date 09/07/22
Style Craftsman
Bedrooms 2
Full Baths 2
Half Baths 1
HOA Fees $196/mo
HOA Y/N true
Originating Board Michigan Regional Information Center (MichRIC)
Year Built 2011
Annual Tax Amount $4,864
Tax Year 2021
Lot Size 1,000 Sqft
Acres 0.02
Lot Dimensions 20' X 50''
Property Description
Location, Location! This move-in ready condo is located in the most desirable location of Grand Rapids and is walking distance to the popular restaurants, breweries, and shops in the area. This meticulously maintained 2-3 bedroom 2.5 bathroom multi-level condo features many upgrades including: Newly remodeled kitchen & primary bath, new ceramic tile in sun room, Installation of premium kid/pet friendly carpet with 1'' foam carpet padding; custom shutters and blinds; installation of cabinets in the laundry room, and modernized paint colors throughout. Schedule a tour today, this won't last long!
Seller is a Licensed Real Estate Agent
Location
State MI
County Kent
Area Grand Rapids - G
Direction South off Cherry Street to Hollister, E onto Blodgett
Rooms
Other Rooms High-Speed Internet
Basement Daylight, Partial
Interior
Interior Features Ceramic Floor, Garage Door Opener, Wood Floor, Eat-in Kitchen, Pantry
Heating Forced Air, Natural Gas
Cooling Central Air
Fireplace false
Window Features Screens, Low Emissivity Windows, Insulated Windows, Window Treatments
Appliance Dryer, Washer, Disposal, Dishwasher, Microwave, Range, Refrigerator
Exterior
Parking Features Attached, Paved
Garage Spaces 1.0
Utilities Available Electricity Connected, Telephone Line, Natural Gas Connected, Cable Connected, Public Water, Public Sewer, Broadband
Amenities Available Pets Allowed, Interior Unit
View Y/N No
Roof Type Shingle
Street Surface Paved
Garage Yes
Building
Lot Description Garden
Story 2
Sewer Public Sewer
Water Public
Architectural Style Craftsman
New Construction No
Schools
School District Grand Rapids
Others
HOA Fee Include Water, Snow Removal, Sewer, Lawn/Yard Care
Tax ID 41-14-29-360-063
Acceptable Financing Conventional
Listing Terms Conventional
Read Less
Want to know what your home might be worth? Contact us for a FREE valuation!

Our team is ready to help you sell your home for the highest possible price ASAP






