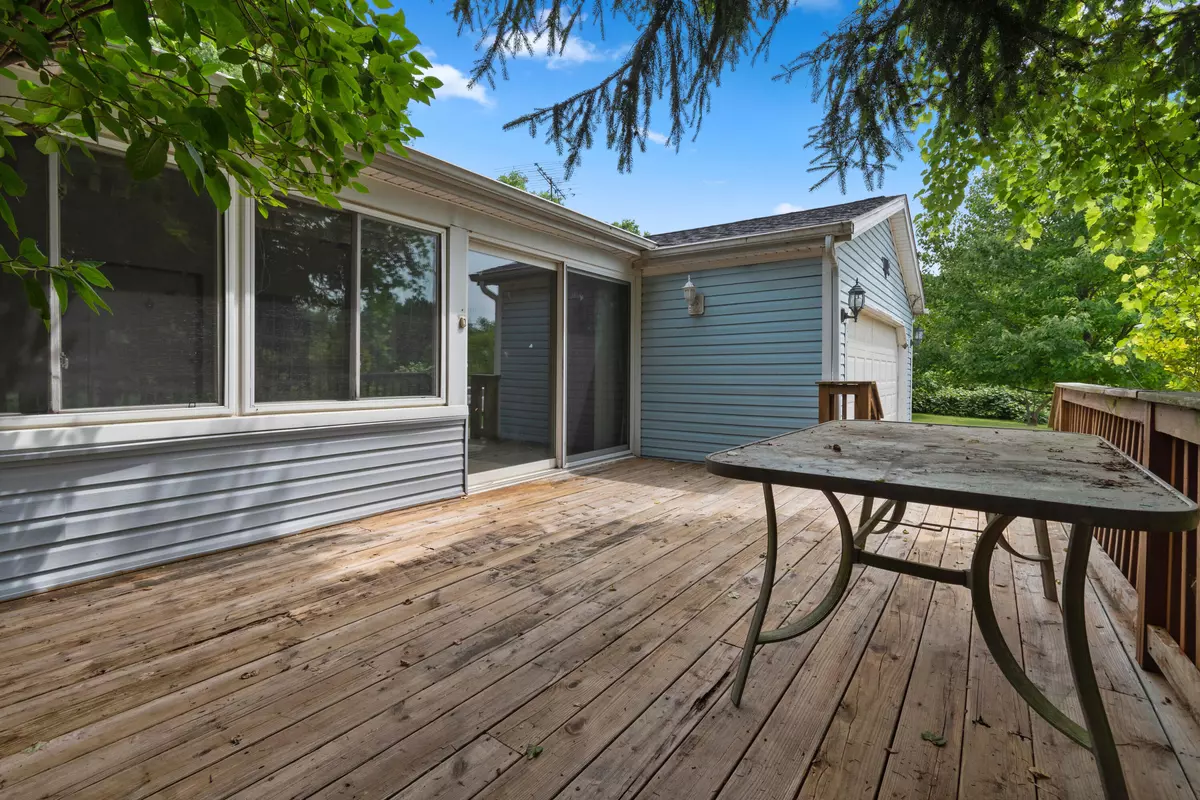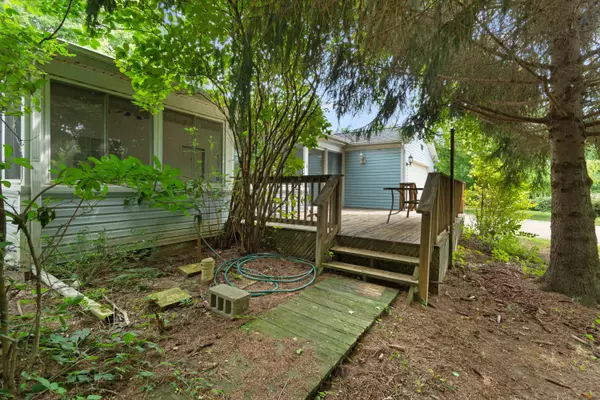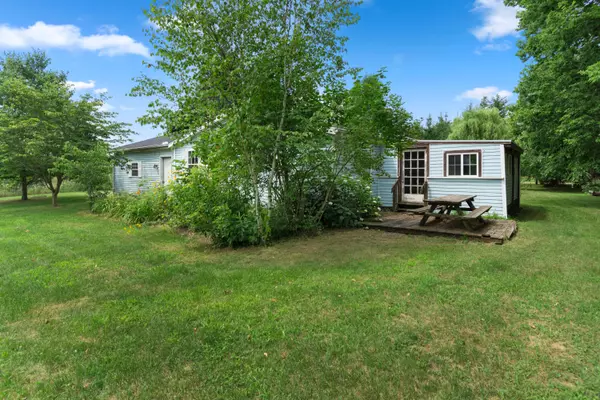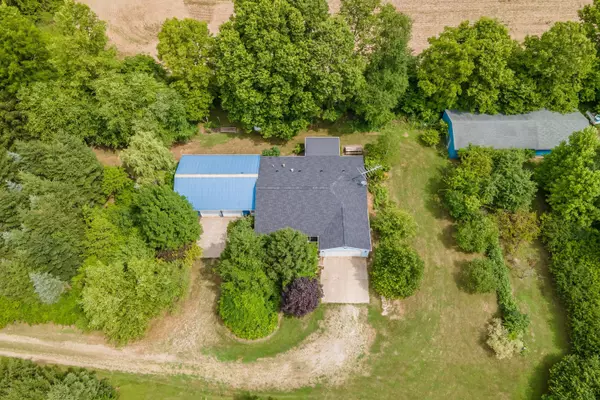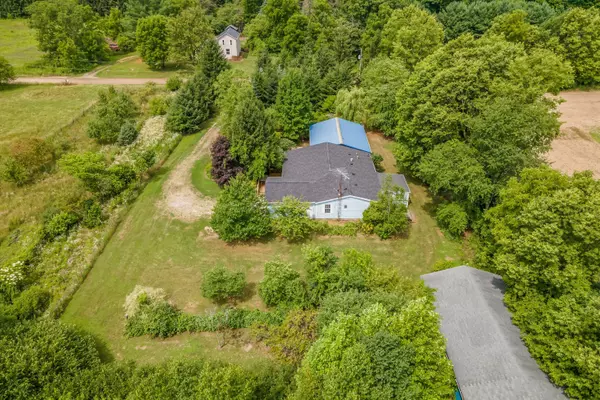$200,000
$189,900
5.3%For more information regarding the value of a property, please contact us for a free consultation.
6527 Elm Road Hudson, MI 49247
3 Beds
2 Baths
1,920 SqFt
Key Details
Sold Price $200,000
Property Type Single Family Home
Sub Type Single Family Residence
Listing Status Sold
Purchase Type For Sale
Square Footage 1,920 sqft
Price per Sqft $104
Municipality Pittsford Twp
MLS Listing ID 22030020
Sold Date 09/06/22
Style Other
Bedrooms 3
Full Baths 2
Originating Board Michigan Regional Information Center (MichRIC)
Year Built 2000
Annual Tax Amount $1,837
Tax Year 2022
Lot Size 9.000 Acres
Acres 9.0
Lot Dimensions 1188 X 115.5 to 563.583
Property Description
Beautiful secluded property, small orchard, large garden area, well maintained home with new roof, 2 attached double garages plus large work area in one and a storm shelter in case of increment weather in the other. A very inviting glass/screened in porch complete with propane heater for those chilly nights. And, another plus room, glass/screened with a propane heater which leads to the back of the house to that special place for those summer cookouts.
A great pole barn, with cement floor and large over hang to house farm animals you've been wanting plus lots of storage.
This setting feels like one is hundreds of miles from everyone and yet in reality, it's minutes from M34 and US127.
Location
State MI
County Hillsdale
Area Hillsdale County - X
Direction US127 North to M34/US127 intersection, west on M34 (Hudson Rd) to Elm Rd., south on Elm to property.
Rooms
Basement Other, Crawl Space
Interior
Interior Features Ceiling Fans, Garage Door Opener, Laminate Floor, LP Tank Rented
Heating Propane, Wall Furnace, Forced Air
Cooling Central Air
Fireplace false
Window Features Insulated Windows
Appliance Dryer, Washer, Range, Refrigerator
Exterior
Parking Features Attached, Driveway, Gravel
Garage Spaces 2.0
View Y/N No
Roof Type Shingle
Topography {Rolling Hills=true}
Street Surface Unimproved
Handicap Access 36 Inch Entrance Door, Covered Ramp
Garage Yes
Building
Lot Description Wooded, Garden
Story 1
Sewer Septic System
Water Well
Architectural Style Other
New Construction No
Schools
School District Hudson
Others
Tax ID 30 13 025 300 007 25 7 1
Acceptable Financing Cash, FHA, VA Loan, Rural Development, Conventional
Listing Terms Cash, FHA, VA Loan, Rural Development, Conventional
Read Less
Want to know what your home might be worth? Contact us for a FREE valuation!

Our team is ready to help you sell your home for the highest possible price ASAP


