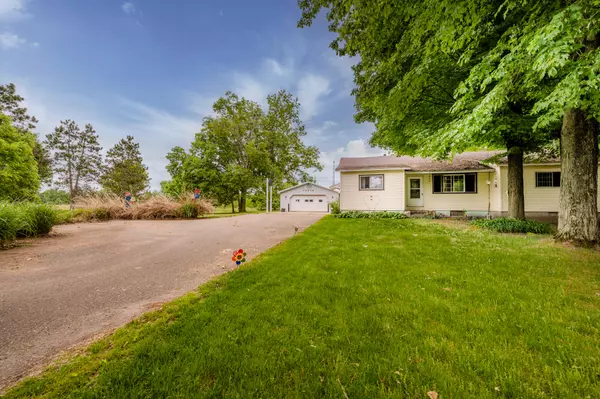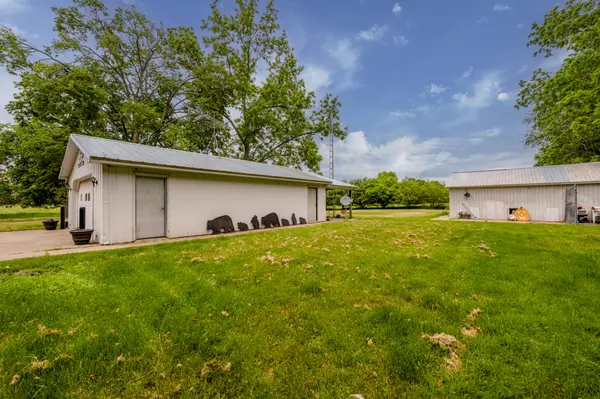$139,500
$145,000
3.8%For more information regarding the value of a property, please contact us for a free consultation.
76939 51st Street Decatur, MI 49045
3 Beds
2 Baths
1,943 SqFt
Key Details
Sold Price $139,500
Property Type Single Family Home
Sub Type Single Family Residence
Listing Status Sold
Purchase Type For Sale
Square Footage 1,943 sqft
Price per Sqft $71
Municipality Hamilton Twp
MLS Listing ID 22022402
Sold Date 08/29/22
Style Ranch
Bedrooms 3
Full Baths 2
Originating Board Michigan Regional Information Center (MichRIC)
Year Built 1950
Annual Tax Amount $809
Tax Year 2021
Lot Size 1.333 Acres
Acres 1.33
Lot Dimensions 200 by 290
Property Description
Come and see this oasis in the countryside.This is a beautiful three bedroom two full bathroom ranch home that is situated on 1.3 acres in the quiet countryside with mature fruit trees and well maintained lawns ready for new owners.
The primary bedroom has it's own ensuite and the two other bedrooms share the bathroom with a full bath.
There is an open plan kitchen which connects to a mudroom/laundry area.The living room is spacious and is accessed by the front door or kitchen area.
Two outbuildings including a 2 car garage and shed will provide ample room for storage.The windows have been updated.The roof is in good condition.
Come and see this property today and consider as an investment or make it your own.This will not last long.
Location
State MI
County Van Buren
Area Southwestern Michigan - S
Direction Start out going south on County Road 365 toward 63rd Ave. Then 0.53 miles Turn left onto 63rd Ave. If you reach 52nd St you've gone about 0.1 miles too far Then 0.71 miles Turn right onto 51st St. Then 3.26 miles 76939 51ST ST is on the left. Your destination is 0.2 miles past 76th Ave If you reach Territorial Rd you've gone about 0.6 miles too far
Rooms
Other Rooms Second Garage, Shed(s)
Basement Michigan Basement
Interior
Interior Features Ceiling Fans, Eat-in Kitchen
Heating Propane, Forced Air, Electric
Fireplace false
Window Features Bay/Bow, Window Treatments
Appliance Oven, Refrigerator
Exterior
Parking Features Asphalt, Driveway
Garage Spaces 2.0
Utilities Available Electricity Connected, Telephone Line, Natural Gas Connected, Cable Connected, Broadband
View Y/N No
Roof Type Shingle
Topography {Level=true}
Street Surface Paved
Garage Yes
Building
Story 1
Sewer Septic System
Water Well
Architectural Style Ranch
New Construction No
Schools
School District Decatur
Others
Tax ID 80-10-010-003-20
Acceptable Financing Cash, Conventional
Listing Terms Cash, Conventional
Read Less
Want to know what your home might be worth? Contact us for a FREE valuation!

Our team is ready to help you sell your home for the highest possible price ASAP






